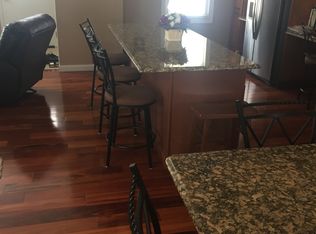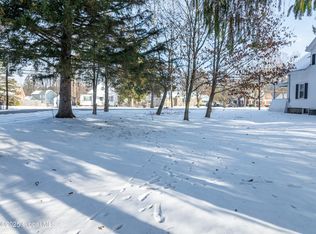
Closed
$329,000
216 Consaul Road, Colonie, NY 12205
3beds
1,194sqft
Single Family Residence, Residential
Built in 1920
0.47 Acres Lot
$338,000 Zestimate®
$276/sqft
$2,471 Estimated rent
Home value
$338,000
$297,000 - $382,000
$2,471/mo
Zestimate® history
Loading...
Owner options
Explore your selling options
What's special
Zillow last checked: 8 hours ago
Listing updated: June 09, 2025 at 06:58am
Listed by:
Marisa Moffatt 518-598-9824,
The Moffatt Group, Inc
Bought with:
Rebecca L Cavalieri, 10401240433
Gabler Realty, LLC
Source: Global MLS,MLS#: 202513939
Facts & features
Interior
Bedrooms & bathrooms
- Bedrooms: 3
- Bathrooms: 1
- Full bathrooms: 1
Bedroom
- Level: First
Bedroom
- Level: Second
Bedroom
- Level: Second
Other
- Level: First
Dining room
- Level: First
Kitchen
- Level: First
Living room
- Level: First
Heating
- Forced Air, Natural Gas
Cooling
- Central Air
Appliances
- Included: Microwave, Oven, Range, Refrigerator
- Laundry: In Basement
Features
- High Speed Internet, Ceiling Fan(s), Solid Surface Counters
- Flooring: Hardwood
- Basement: Bilco Doors,Exterior Entry,Full,Sump Pump,Unfinished,Walk-Out Access
Interior area
- Total structure area: 1,194
- Total interior livable area: 1,194 sqft
- Finished area above ground: 1,194
- Finished area below ground: 0
Property
Parking
- Total spaces: 10
- Parking features: Off Street, Paved, Driveway
- Has uncovered spaces: Yes
Features
- Patio & porch: Front Porch
Lot
- Size: 0.47 Acres
- Features: Level
Details
- Parcel number: 012689 17.14149
- Special conditions: Standard
Construction
Type & style
- Home type: SingleFamily
- Architectural style: Farmhouse
- Property subtype: Single Family Residence, Residential
Materials
- Vinyl Siding
- Roof: Shingle,Asphalt
Condition
- Updated/Remodeled
- New construction: No
- Year built: 1920
Utilities & green energy
- Sewer: Public Sewer
- Water: Public
- Utilities for property: Cable Available
Community & neighborhood
Location
- Region: Albany
Price history
| Date | Event | Price |
|---|---|---|
| 6/4/2025 | Sold | $329,000+9.7%$276/sqft |
Source: | ||
| 3/28/2025 | Pending sale | $299,900$251/sqft |
Source: | ||
| 3/24/2025 | Listed for sale | $299,900+11.1%$251/sqft |
Source: | ||
| 12/10/2023 | Listing removed | $2,300$2/sqft |
Source: Zillow Rentals Report a problem | ||
| 11/20/2023 | Price change | $2,300-8%$2/sqft |
Source: Zillow Rentals Report a problem | ||
Public tax history
| Year | Property taxes | Tax assessment |
|---|---|---|
| 2024 | -- | $86,600 |
| 2023 | -- | $86,600 |
| 2022 | -- | $86,600 |
Find assessor info on the county website
Neighborhood: 12205
Nearby schools
GreatSchools rating
- 6/10Lisha Kill Middle SchoolGrades: 5-8Distance: 0.2 mi
- 7/10Colonie Central High SchoolGrades: 9-12Distance: 3.7 mi
- 8/10Saddlewood Elementary SchoolGrades: PK-4Distance: 1.5 mi
Schools provided by the listing agent
- Elementary: Saddlewood ES
- High: Colonie Central HS
Source: Global MLS. This data may not be complete. We recommend contacting the local school district to confirm school assignments for this home.
