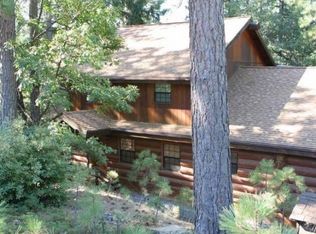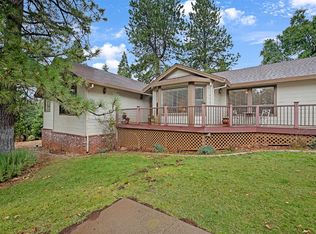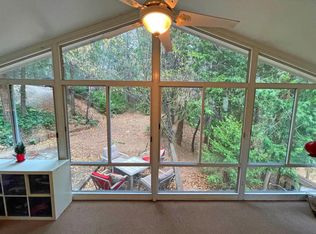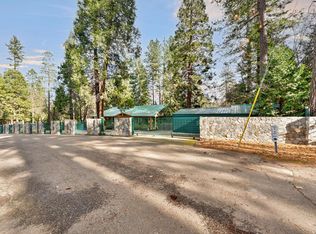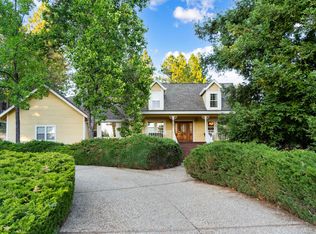Tucked away on 10 VERY private acres in the heart of Camino, this 2,600+ sq ft retreat has been loved by the original family who built it. The main level features 3 spacious bedrooms and 2 full baths, including a primary suite with soaking tub, separate shower and sitting/sun room. Vaulted ceilings and large windows create an airy, sunlit interior centered around a cozy wood stove with a crystal inlaid mantel. A spiral staircase leads to two oversized unfinished rooms, perfect for future bedrooms, office, or creative space bringing total bedroom potential to 5. Outside, enjoy forest surroundings with room for trails, dirtbikes, gardens, animals, a large flat driveway, and ample room to build your dream garage, shop, outbuildings or ADU. Located minutes from Hwy 50, Apple Hill, and seconds from El Dorado National Forest. A rare opportunity to own a custom-built home from its original family.
Active
$575,000
2160 Nelson Rd, Camino, CA 95709
3beds
2,626sqft
Est.:
Single Family Residence
Built in 1997
10 Acres Lot
$548,800 Zestimate®
$219/sqft
$-- HOA
What's special
Spiral staircaseForest surroundingsAiry sunlit interiorRoom for trailsLarge windowsCozy wood stoveSpacious bedrooms
- 106 days |
- 1,199 |
- 79 |
Zillow last checked: 8 hours ago
Listing updated: December 19, 2025 at 04:50pm
Listed by:
Angie Carocci DRE #01947556 530-306-8837,
eXp Realty of California, Inc.
Source: MetroList Services of CA,MLS#: 225127750Originating MLS: MetroList Services, Inc.
Tour with a local agent
Facts & features
Interior
Bedrooms & bathrooms
- Bedrooms: 3
- Bathrooms: 2
- Full bathrooms: 2
Rooms
- Room types: Master Bedroom, Dining Room, Great Room, Sun Room, Kitchen, Laundry
Primary bedroom
- Features: Sitting Room, Ground Floor, Outside Access, Walk-In Closet(s), Sitting Area
Primary bathroom
- Features: Shower Stall(s), Double Vanity, Sitting Area, Soaking Tub, Tile, Tub, Outside Access, Window
Dining room
- Features: Breakfast Nook, Formal Room, Space in Kitchen
Kitchen
- Features: Breakfast Area, Pantry Closet, Kitchen Island, Island w/Sink, Tile Counters
Heating
- Propane, Central, Wood Stove
Cooling
- Ceiling Fan(s), Window Unit(s)
Appliances
- Included: Free-Standing Refrigerator, Gas Cooktop, Gas Plumbed, Gas Water Heater, Range Hood, Dishwasher, Disposal, Plumbed For Ice Maker, Electric Cooktop, ENERGY STAR Qualified Appliances, Free-Standing Gas Oven, Dryer, Washer
- Laundry: Laundry Room, Cabinets, Sink, Space For Frzr/Refr, Ground Floor, Inside, Inside Room
Features
- Flooring: Carpet, Tile, Wood
- Number of fireplaces: 1
- Fireplace features: Living Room, Raised Hearth, Stone, Free Standing, Wood Burning
Interior area
- Total interior livable area: 2,626 sqft
Property
Parking
- Parking features: Gated
- Has uncovered spaces: Yes
Features
- Stories: 1
- Exterior features: Balcony
- Fencing: Gated Driveway/Sidewalks
- Frontage type: Borders Government Land
Lot
- Size: 10 Acres
- Features: Private, Secluded
Details
- Parcel number: 100140019000
- Zoning description: RE 10
- Special conditions: Trust
Construction
Type & style
- Home type: SingleFamily
- Architectural style: Barn Type,Cabin,Traditional
- Property subtype: Single Family Residence
Materials
- Wood Siding
- Foundation: Raised
- Roof: Composition
Condition
- Year built: 1997
Utilities & green energy
- Sewer: Septic System
- Water: Well, Private
- Utilities for property: Public, Electric, Propane Tank Leased
Community & HOA
Location
- Region: Camino
Financial & listing details
- Price per square foot: $219/sqft
- Tax assessed value: $360,304
- Annual tax amount: $3,813
- Price range: $575K - $575K
- Date on market: 10/2/2025
- Road surface type: Chip And Seal, Gravel
Estimated market value
$548,800
$521,000 - $576,000
$3,037/mo
Price history
Price history
| Date | Event | Price |
|---|---|---|
| 12/20/2025 | Listed for sale | $575,000$219/sqft |
Source: MetroList Services of CA #225127750 Report a problem | ||
| 11/13/2025 | Pending sale | $575,000$219/sqft |
Source: MetroList Services of CA #225127750 Report a problem | ||
| 10/2/2025 | Listed for sale | $575,000-4%$219/sqft |
Source: MetroList Services of CA #225127750 Report a problem | ||
| 8/19/2025 | Listing removed | $599,000$228/sqft |
Source: MetroList Services of CA #225048927 Report a problem | ||
| 6/28/2025 | Price change | $599,000-0.2%$228/sqft |
Source: MetroList Services of CA #225048927 Report a problem | ||
Public tax history
Public tax history
| Year | Property taxes | Tax assessment |
|---|---|---|
| 2025 | $3,813 +2.1% | $360,304 +2% |
| 2024 | $3,735 +2.1% | $353,240 +2% |
| 2023 | $3,658 +1.5% | $346,315 +2% |
Find assessor info on the county website
BuyAbility℠ payment
Est. payment
$3,540/mo
Principal & interest
$2831
Property taxes
$508
Home insurance
$201
Climate risks
Neighborhood: 95709
Nearby schools
GreatSchools rating
- 5/10Camino Elementary SchoolGrades: K-8Distance: 1.8 mi
- 7/10El Dorado High SchoolGrades: 9-12Distance: 7.7 mi
- Loading
- Loading
