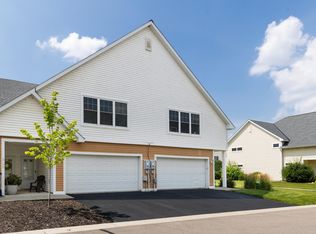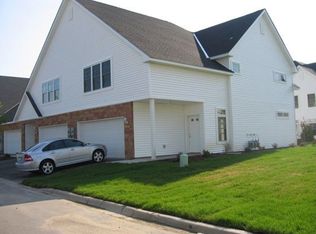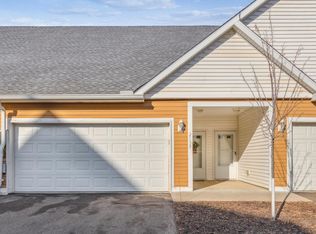Closed
$320,000
2161 Old School Rd, Mound, MN 55364
3beds
1,736sqft
Townhouse Side x Side
Built in 2004
0.29 Acres Lot
$319,900 Zestimate®
$184/sqft
$2,056 Estimated rent
Home value
$319,900
$294,000 - $349,000
$2,056/mo
Zestimate® history
Loading...
Owner options
Explore your selling options
What's special
Welcome to your dream home in the heart of Mound, MN! This beautifully updated townhome offers the perfect blend of modern elegance and cozy charm. Step inside to discover an open-concept living space filled with natural light featuring fresh, contemporary finishes throughout. The gourmet kitchen is a chef's delight, boasting stainless steel appliances, quartz countertops, and ample cabinetry for all your culinary needs. The oversized island provides an ideal setting for entertaining guests or enjoying quiet evenings at home. Retreat to the serene master suite. This large space includes a generous wardrobe and a small sitting area. The upper-level bathroom was recently refinished with a beautiful new vanity and stunning tile floors. Additional bedrooms offer versatility for guest accommodation or a home office. Enjoy the convenience of an attached garage and a private patio. Located in a vibrant community with easy access to local amenities, parks, and scenic Lake Minnetonka, this townhome is a true gem. Don't miss the opportunity to make this stunning property your own. Schedule a viewing today and envision the lifestyle you've always wanted!
Zillow last checked: 8 hours ago
Listing updated: June 07, 2025 at 10:51am
Listed by:
Shannon Brooks 612-310-8122,
Compass,
Mark A Brooks 952-994-7517
Bought with:
Cathy M Buesgens
Principle Homes Realty, Inc
Source: NorthstarMLS as distributed by MLS GRID,MLS#: 6681245
Facts & features
Interior
Bedrooms & bathrooms
- Bedrooms: 3
- Bathrooms: 2
- Full bathrooms: 1
- 1/2 bathrooms: 1
Bedroom 1
- Level: Upper
- Area: 361 Square Feet
- Dimensions: 19x19
Bedroom 2
- Level: Upper
- Area: 144 Square Feet
- Dimensions: 12x12
Bedroom 3
- Level: Upper
- Area: 110 Square Feet
- Dimensions: 11x10
Kitchen
- Level: Main
- Area: 153 Square Feet
- Dimensions: 17x9
Living room
- Level: Main
- Area: 299 Square Feet
- Dimensions: 23x13
Patio
- Level: Main
- Area: 90 Square Feet
- Dimensions: 10x9
Heating
- Forced Air
Cooling
- Central Air
Appliances
- Included: Dishwasher, Dryer, Exhaust Fan, Gas Water Heater, Microwave, Range, Refrigerator, Stainless Steel Appliance(s), Washer, Water Softener Owned
Features
- Basement: None
- Number of fireplaces: 1
- Fireplace features: Gas, Living Room
Interior area
- Total structure area: 1,736
- Total interior livable area: 1,736 sqft
- Finished area above ground: 1,736
- Finished area below ground: 0
Property
Parking
- Total spaces: 2
- Parking features: Attached, Asphalt, Guest, Heated Garage, Insulated Garage
- Attached garage spaces: 2
- Details: Garage Dimensions (20x19)
Accessibility
- Accessibility features: None
Features
- Levels: Two
- Stories: 2
- Patio & porch: Patio
- Fencing: None
Lot
- Size: 0.29 Acres
Details
- Foundation area: 1034
- Parcel number: 1411724410152
- Zoning description: Residential-Single Family
Construction
Type & style
- Home type: Townhouse
- Property subtype: Townhouse Side x Side
- Attached to another structure: Yes
Materials
- Vinyl Siding
- Roof: Age 8 Years or Less
Condition
- Age of Property: 21
- New construction: No
- Year built: 2004
Utilities & green energy
- Gas: Natural Gas
- Sewer: City Sewer/Connected
- Water: City Water/Connected
Community & neighborhood
Location
- Region: Mound
- Subdivision: Cic 1084 The Village By The Bay
HOA & financial
HOA
- Has HOA: Yes
- HOA fee: $388 monthly
- Services included: Lawn Care, Maintenance Grounds, Professional Mgmt, Trash, Sewer
- Association name: Cedar Managment
- Association phone: 763-231-4519
Price history
| Date | Event | Price |
|---|---|---|
| 6/6/2025 | Sold | $320,000-1.5%$184/sqft |
Source: | ||
| 3/28/2025 | Pending sale | $325,000$187/sqft |
Source: | ||
| 3/19/2025 | Listed for sale | $325,000+22.6%$187/sqft |
Source: | ||
| 8/20/2021 | Sold | $265,000$153/sqft |
Source: | ||
| 7/20/2021 | Pending sale | $265,000$153/sqft |
Source: | ||
Public tax history
| Year | Property taxes | Tax assessment |
|---|---|---|
| 2025 | $2,649 -14.7% | $262,000 +0% |
| 2024 | $3,104 +29.5% | $261,900 -14.5% |
| 2023 | $2,397 +9.1% | $306,400 +19.7% |
Find assessor info on the county website
Neighborhood: 55364
Nearby schools
GreatSchools rating
- 9/10Grandview Middle SchoolGrades: 5-7Distance: 0.3 mi
- 9/10Mound-Westonka High SchoolGrades: 8-12Distance: 1.1 mi
- 10/10Hilltop Primary SchoolGrades: K-4Distance: 0.9 mi
Get a cash offer in 3 minutes
Find out how much your home could sell for in as little as 3 minutes with a no-obligation cash offer.
Estimated market value
$319,900


