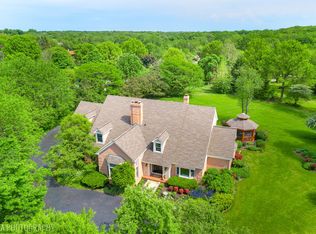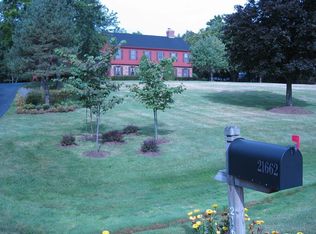Closed
$789,000
21624 N Andover Rd, Kildeer, IL 60047
4beds
3,094sqft
Single Family Residence
Built in 1988
1.38 Acres Lot
$810,100 Zestimate®
$255/sqft
$4,439 Estimated rent
Home value
$810,100
$729,000 - $899,000
$4,439/mo
Zestimate® history
Loading...
Owner options
Explore your selling options
What's special
Fabulous in Farmington! Sitting high on a hill facing east, you can enjoy your coffee around the fireplace watching the sun come up in the entirely glassed great room and finish your day with a glass of wine, watching the sun set, in front of the family room's fireplace. Two story with tons of sun! Four bedroom with 2.5 baths and 2 fireplaces. Master ensuite has soaking air tub and double shower and balcony. Possible laundry on all 3 floors, currently washer & dryer on 2nd floor and in basement, but is available in main floor mud room as well. Partially finished basement with great partially finished game room possibilities...great house for entertaining! Farmington is a highly sought after subdivision of Kildeer that is a perfect location if you have to catch a train or Highway for commuters! Close to everything that matters, perfect location but still quiet and serene. Farmington Bath & Tennis Club is minutes away and offers swimming, tennis, pickleball and other activities for the family!
Zillow last checked: 8 hours ago
Listing updated: July 08, 2025 at 12:38pm
Listing courtesy of:
Steve Walsh 847-420-7001,
Berkshire Hathaway HomeServices Starck Real Estate
Bought with:
Deborah Hess
Compass
Source: MRED as distributed by MLS GRID,MLS#: 12267870
Facts & features
Interior
Bedrooms & bathrooms
- Bedrooms: 4
- Bathrooms: 3
- Full bathrooms: 2
- 1/2 bathrooms: 1
Primary bedroom
- Features: Flooring (Carpet), Bathroom (Full)
- Level: Second
- Area: 420 Square Feet
- Dimensions: 21X20
Bedroom 2
- Features: Flooring (Carpet)
- Level: Second
- Area: 289 Square Feet
- Dimensions: 17X17
Bedroom 3
- Features: Flooring (Carpet)
- Level: Second
- Area: 240 Square Feet
- Dimensions: 16X15
Bedroom 4
- Features: Flooring (Carpet)
- Level: Second
- Area: 180 Square Feet
- Dimensions: 15X12
Den
- Features: Flooring (Carpet)
- Level: Basement
- Area: 210 Square Feet
- Dimensions: 15X14
Dining room
- Features: Flooring (Hardwood)
- Level: Main
- Area: 195 Square Feet
- Dimensions: 15X13
Eating area
- Features: Flooring (Hardwood)
- Level: Main
- Area: 270 Square Feet
- Dimensions: 18X15
Family room
- Features: Flooring (Hardwood)
- Level: Main
- Area: 432 Square Feet
- Dimensions: 24X18
Kitchen
- Features: Kitchen (Eating Area-Table Space, Pantry-Closet), Flooring (Hardwood)
- Level: Main
- Area: 228 Square Feet
- Dimensions: 19X12
Laundry
- Features: Flooring (Vinyl)
- Level: Second
- Area: 56 Square Feet
- Dimensions: 8X7
Living room
- Features: Flooring (Hardwood)
- Level: Main
- Area: 340 Square Feet
- Dimensions: 20X17
Recreation room
- Features: Flooring (Carpet)
- Level: Basement
- Area: 480 Square Feet
- Dimensions: 24X20
Heating
- Natural Gas, Forced Air
Cooling
- Central Air
Appliances
- Included: Microwave, Dishwasher, Refrigerator, Washer, Dryer, Disposal, Humidifier
- Laundry: Gas Dryer Hookup, Electric Dryer Hookup, Laundry Closet, Multiple Locations, Sink
Features
- Cathedral Ceiling(s), Wet Bar
- Windows: Skylight(s)
- Basement: Partially Finished,Full
- Attic: Unfinished
- Number of fireplaces: 2
- Fireplace features: Wood Burning, Gas Log, Gas Starter, Family Room, Living Room
Interior area
- Total structure area: 4,309
- Total interior livable area: 3,094 sqft
Property
Parking
- Total spaces: 3
- Parking features: Asphalt, Garage Door Opener, On Site, Garage Owned, Attached, Garage
- Attached garage spaces: 3
- Has uncovered spaces: Yes
Accessibility
- Accessibility features: No Disability Access
Features
- Stories: 2
- Patio & porch: Patio
- Exterior features: Balcony
Lot
- Size: 1.38 Acres
- Dimensions: 244 X 250 X 266 X 241
- Features: Landscaped
Details
- Parcel number: 14272030320000
- Special conditions: None
- Other equipment: Water-Softener Owned
Construction
Type & style
- Home type: SingleFamily
- Property subtype: Single Family Residence
Materials
- Brick, Stucco
- Foundation: Concrete Perimeter
- Roof: Asphalt
Condition
- New construction: No
- Year built: 1988
Details
- Builder model: CUSTOM
Utilities & green energy
- Electric: 200+ Amp Service
- Sewer: Septic Tank
- Water: Well
Community & neighborhood
Community
- Community features: Street Paved
Location
- Region: Kildeer
- Subdivision: Farmington
HOA & financial
HOA
- Services included: None
Other
Other facts
- Listing terms: Conventional
- Ownership: Fee Simple
Price history
| Date | Event | Price |
|---|---|---|
| 7/8/2025 | Sold | $789,000$255/sqft |
Source: | ||
| 6/3/2025 | Listed for sale | $789,000$255/sqft |
Source: | ||
| 5/17/2025 | Contingent | $789,000$255/sqft |
Source: | ||
| 5/1/2025 | Price change | $789,000-4.4%$255/sqft |
Source: | ||
| 3/26/2025 | Listed for sale | $825,000$267/sqft |
Source: | ||
Public tax history
| Year | Property taxes | Tax assessment |
|---|---|---|
| 2023 | $14,307 -4.2% | $201,288 +2.8% |
| 2022 | $14,939 +3.3% | $195,882 -2.6% |
| 2021 | $14,458 +2% | $201,145 +2.6% |
Find assessor info on the county website
Neighborhood: 60047
Nearby schools
GreatSchools rating
- 9/10Isaac Fox Elementary SchoolGrades: K-5Distance: 2 mi
- 9/10Lake Zurich Middle - S CampusGrades: 6-8Distance: 2.1 mi
- 10/10Lake Zurich High SchoolGrades: 9-12Distance: 2.7 mi
Schools provided by the listing agent
- Elementary: Isaac Fox Elementary School
- Middle: Lake Zurich Middle - S Campus
- High: Lake Zurich High School
- District: 95
Source: MRED as distributed by MLS GRID. This data may not be complete. We recommend contacting the local school district to confirm school assignments for this home.
Get a cash offer in 3 minutes
Find out how much your home could sell for in as little as 3 minutes with a no-obligation cash offer.
Estimated market value$810,100
Get a cash offer in 3 minutes
Find out how much your home could sell for in as little as 3 minutes with a no-obligation cash offer.
Estimated market value
$810,100

