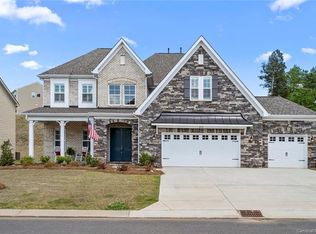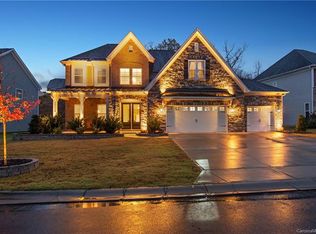Closed
$765,000
2164 Hanging Rock Rd, Fort Mill, SC 29715
5beds
3,771sqft
Single Family Residence
Built in 2018
0.26 Acres Lot
$768,100 Zestimate®
$203/sqft
$3,862 Estimated rent
Home value
$768,100
$730,000 - $807,000
$3,862/mo
Zestimate® history
Loading...
Owner options
Explore your selling options
What's special
Popular London plan by Taylor Morrison in Waterside at the Catawba! This beautiful 5-bedroom, 4.5-bathroom home is the one you've been waiting for. Featuring both a formal dining room and an office, a large family room with a gas fireplace, a chef's kitchen with too many upgrades to list, a breakfast nook/built-in bar (with wine fridge) sitting area, and a guest suite with full bath downstairs - you'll be impressed as soon as you walk in the door! Upstairs is the primary suite, 3 additional bedrooms, plus a loft and a bonus room! An updated sunroom overlooks the outdoors, which features a beautiful custom paver patio with a built-in gas grill, fire pit, seating area, and an oversized yard ready for a pool! Zoned for the award-winning Fort Mill school district, community amenities include a pool, club house with gym, tennis courts, parks, and playgrounds - this home is everything you could want and more!
Zillow last checked: 8 hours ago
Listing updated: June 27, 2025 at 10:29am
Listing Provided by:
Meghan Reynolds meghan.reynolds@bovenderteam.com,
COMPASS,
Brent "Andy" Bovender,
COMPASS
Bought with:
Kyle Frey
My Townhome
Source: Canopy MLS as distributed by MLS GRID,MLS#: 4250853
Facts & features
Interior
Bedrooms & bathrooms
- Bedrooms: 5
- Bathrooms: 5
- Full bathrooms: 4
- 1/2 bathrooms: 1
- Main level bedrooms: 1
Primary bedroom
- Features: En Suite Bathroom, Walk-In Closet(s)
- Level: Upper
Bedroom s
- Features: En Suite Bathroom, Walk-In Closet(s)
- Level: Main
Bedroom s
- Features: En Suite Bathroom, Walk-In Closet(s)
- Level: Upper
Bedroom s
- Features: Walk-In Closet(s)
- Level: Upper
Bedroom s
- Features: Walk-In Closet(s)
- Level: Upper
Bathroom full
- Level: Main
Bathroom half
- Level: Main
Bathroom full
- Features: Garden Tub, Walk-In Closet(s)
- Level: Upper
Bathroom full
- Level: Upper
Bathroom full
- Level: Upper
Bonus room
- Level: Upper
Breakfast
- Features: Open Floorplan
- Level: Main
Dining room
- Features: Built-in Features
- Level: Main
Great room
- Features: Built-in Features, Open Floorplan
- Level: Main
Kitchen
- Features: Breakfast Bar, Kitchen Island, Open Floorplan, Walk-In Pantry
- Level: Main
Laundry
- Level: Upper
Loft
- Level: Upper
Other
- Features: Drop Zone
- Level: Main
Office
- Level: Main
Sunroom
- Level: Main
Heating
- Central, Forced Air, Natural Gas
Cooling
- Central Air, Electric
Appliances
- Included: Bar Fridge, Convection Oven, Dishwasher, Disposal, Dryer, Electric Oven, Exhaust Fan, Exhaust Hood, Gas Cooktop, Gas Water Heater, Microwave, Plumbed For Ice Maker, Refrigerator, Tankless Water Heater, Wall Oven, Washer, Wine Refrigerator
- Laundry: Electric Dryer Hookup, Laundry Room, Sink, Upper Level, Washer Hookup
Features
- Breakfast Bar, Built-in Features, Drop Zone, Soaking Tub, Kitchen Island, Open Floorplan, Pantry, Walk-In Closet(s), Walk-In Pantry
- Flooring: Carpet, Tile, Wood
- Doors: French Doors
- Has basement: No
- Fireplace features: Gas Log, Great Room
Interior area
- Total structure area: 3,771
- Total interior livable area: 3,771 sqft
- Finished area above ground: 3,771
- Finished area below ground: 0
Property
Parking
- Total spaces: 6
- Parking features: Driveway, Attached Garage, Garage Door Opener, Garage Faces Front, Garage on Main Level
- Attached garage spaces: 2
- Uncovered spaces: 4
Features
- Levels: Two
- Stories: 2
- Patio & porch: Covered, Front Porch, Patio
- Exterior features: Fire Pit, Gas Grill, Outdoor Kitchen
- Pool features: Community
- Fencing: Back Yard,Fenced,Full
Lot
- Size: 0.26 Acres
- Features: Level, Wooded
Details
- Parcel number: 0201301777
- Zoning: MXU
- Special conditions: Standard
Construction
Type & style
- Home type: SingleFamily
- Architectural style: Transitional
- Property subtype: Single Family Residence
Materials
- Brick Partial, Fiber Cement
- Foundation: Slab
Condition
- New construction: No
- Year built: 2018
Utilities & green energy
- Sewer: Public Sewer
- Water: City
- Utilities for property: Electricity Connected
Community & neighborhood
Community
- Community features: Clubhouse, Fitness Center, Playground, Recreation Area, Sidewalks, Street Lights, Tennis Court(s), Walking Trails
Location
- Region: Fort Mill
- Subdivision: Waterside at the Catawba
HOA & financial
HOA
- Has HOA: Yes
- HOA fee: $300 quarterly
- Association name: Braesael Management
Other
Other facts
- Listing terms: Cash,Conventional,FHA,VA Loan
- Road surface type: Concrete, Paved
Price history
| Date | Event | Price |
|---|---|---|
| 6/24/2025 | Sold | $765,000+2%$203/sqft |
Source: | ||
| 5/15/2025 | Price change | $750,000-3.2%$199/sqft |
Source: | ||
| 5/2/2025 | Listed for sale | $775,000+63%$206/sqft |
Source: | ||
| 5/16/2018 | Sold | $475,469$126/sqft |
Source: Public Record Report a problem | ||
Public tax history
| Year | Property taxes | Tax assessment |
|---|---|---|
| 2025 | -- | $22,121 +15% |
| 2024 | $4,681 +2.3% | $19,235 |
| 2023 | $4,577 +3% | $19,235 |
Find assessor info on the county website
Neighborhood: 29715
Nearby schools
GreatSchools rating
- 10/10River Trail ElementaryGrades: PK-5Distance: 1.5 mi
- 6/10Banks Trail MiddleGrades: 6-8Distance: 1.8 mi
- 9/10Catawba Ridge High SchoolGrades: 9-12Distance: 1.6 mi
Schools provided by the listing agent
- Elementary: River Trail
- Middle: Forest Creek
- High: Catawba Ridge
Source: Canopy MLS as distributed by MLS GRID. This data may not be complete. We recommend contacting the local school district to confirm school assignments for this home.
Get a cash offer in 3 minutes
Find out how much your home could sell for in as little as 3 minutes with a no-obligation cash offer.
Estimated market value
$768,100
Get a cash offer in 3 minutes
Find out how much your home could sell for in as little as 3 minutes with a no-obligation cash offer.
Estimated market value
$768,100

