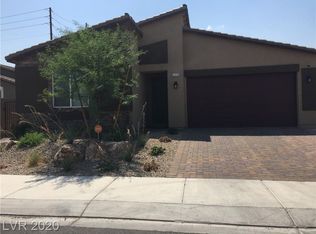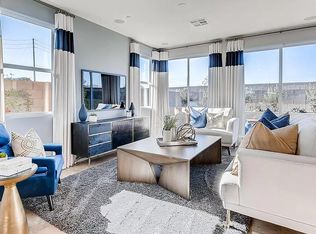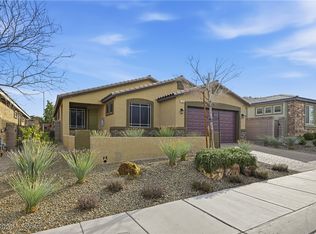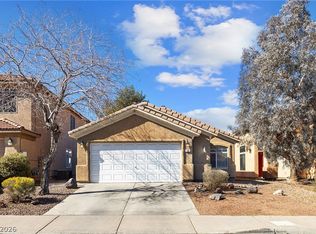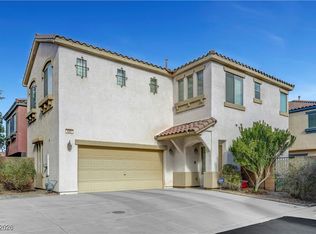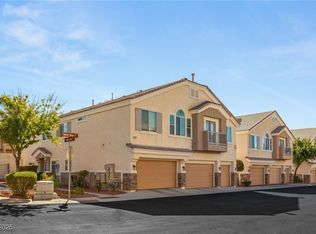This property is currently listed for short sale and requires bank approval. The asking price is set below the market value. This charming single-family home in Henderson is equipped with a solar system, providing energy savings from the moment of purchase. Solar panels are included. Featuring 10' ceilings throughout. The kitchen boasts beautiful dark mahogany cabinets with handles and stainless steel appliances. A spacious island is located in the great room, ideal for family gatherings and entertaining. Every window is equipped with security locks for added peace of mind. Tile flooring is installed in major traffic areas and two bedrooms. The backyard covered patio features fans and remotes for comfort. Enjoy the scenic view of the mountains behind the home. A sink is available in the laundry room. The community offers parks and walking trails for outdoor activities with pets.
Active under contract
$400,000
2169 Rio Rancho Pointe Pl, Henderson, NV 89002
4beds
1,824sqft
Est.:
Single Family Residence
Built in 2019
4,791.6 Square Feet Lot
$399,500 Zestimate®
$219/sqft
$70/mo HOA
What's special
Backyard covered patioStainless steel appliancesBeautiful dark mahogany cabinetsSpacious islandTile flooringSolar panelsSolar system
- 162 days |
- 39 |
- 0 |
Likely to sell faster than
Zillow last checked: 8 hours ago
Listing updated: November 12, 2025 at 09:26am
Listed by:
Igor Li S.0180826 (702)741-4877,
eXp Realty
Source: LVR,MLS#: 2717612 Originating MLS: Greater Las Vegas Association of Realtors Inc
Originating MLS: Greater Las Vegas Association of Realtors Inc
Facts & features
Interior
Bedrooms & bathrooms
- Bedrooms: 4
- Bathrooms: 2
- Full bathrooms: 1
- 3/4 bathrooms: 1
Primary bedroom
- Description: Ceiling Fan,Ceiling Light,Walk-In Closet(s)
- Dimensions: 14x14
Bedroom 2
- Description: Closet
- Dimensions: 12x10
Bedroom 3
- Description: Ceiling Fan,Ceiling Light,Closet
- Dimensions: 14x10
Bedroom 4
- Description: Ceiling Fan,Ceiling Light,Closet
- Dimensions: 14x9
Primary bathroom
- Description: Double Sink,Tub/Shower Combo
Dining room
- Description: Family Room/Dining Combo
- Dimensions: 15x11
Kitchen
- Description: Granite Countertops,Island,Pantry,Stainless Steel Appliances
- Dimensions: 16x9
Living room
- Dimensions: 17x14
Heating
- Central, Gas
Cooling
- Central Air, Electric
Appliances
- Included: Dryer, Dishwasher, Disposal, Gas Range, Microwave, Refrigerator, Washer
- Laundry: Gas Dryer Hookup, Main Level
Features
- Bedroom on Main Level, Ceiling Fan(s), Primary Downstairs, Window Treatments
- Flooring: Carpet, Ceramic Tile, Porcelain Tile, Tile
- Windows: Blinds
- Has fireplace: No
Interior area
- Total structure area: 1,824
- Total interior livable area: 1,824 sqft
Video & virtual tour
Property
Parking
- Total spaces: 2
- Parking features: Attached, Garage, Garage Door Opener, Inside Entrance, Private
- Attached garage spaces: 2
Features
- Stories: 1
- Patio & porch: Covered, Patio
- Exterior features: Patio, Private Yard
- Fencing: Block,Back Yard
Lot
- Size: 4,791.6 Square Feet
- Features: Desert Landscaping, Landscaped, < 1/4 Acre
Details
- Parcel number: 17927414015
- Zoning description: Single Family
- Special conditions: Short Sale
- Horse amenities: None
Construction
Type & style
- Home type: SingleFamily
- Architectural style: One Story
- Property subtype: Single Family Residence
Materials
- Roof: Stone
Condition
- Resale
- Year built: 2019
Utilities & green energy
- Electric: Photovoltaics Seller Owned
- Sewer: Public Sewer
- Water: Public
- Utilities for property: Electricity Available
Green energy
- Energy efficient items: Solar Panel(s)
Community & HOA
Community
- Subdivision: Boulder 19
HOA
- Has HOA: Yes
- Amenities included: Barbecue, Park
- Services included: Association Management
- HOA fee: $70 monthly
- HOA name: Winsor Falls
- HOA phone: 702-992-7211
Location
- Region: Henderson
Financial & listing details
- Price per square foot: $219/sqft
- Tax assessed value: $448,151
- Annual tax amount: $3,958
- Date on market: 9/13/2025
- Listing agreement: Exclusive Right To Sell
- Listing terms: Cash,Conventional,FHA,VA Loan
- Electric utility on property: Yes
Estimated market value
$399,500
$380,000 - $419,000
$2,050/mo
Price history
Price history
| Date | Event | Price |
|---|---|---|
| 10/12/2025 | Contingent | $400,000$219/sqft |
Source: | ||
| 9/24/2025 | Price change | $400,000-9.1%$219/sqft |
Source: | ||
| 9/16/2025 | Price change | $440,000-4.3%$241/sqft |
Source: | ||
| 9/13/2025 | Listed for sale | $460,000-8%$252/sqft |
Source: | ||
| 8/29/2025 | Listing removed | $500,000$274/sqft |
Source: | ||
| 7/4/2025 | Price change | $500,000-2.9%$274/sqft |
Source: | ||
| 6/2/2025 | Listed for sale | $515,000+9.6%$282/sqft |
Source: | ||
| 5/30/2024 | Sold | $470,000$258/sqft |
Source: | ||
| 4/10/2024 | Pending sale | $470,000$258/sqft |
Source: | ||
| 3/27/2024 | Listed for sale | $470,000$258/sqft |
Source: | ||
| 3/14/2024 | Pending sale | $470,000$258/sqft |
Source: | ||
| 3/5/2024 | Price change | $470,000+2.2%$258/sqft |
Source: | ||
| 3/2/2024 | Listed for sale | $460,000+24.3%$252/sqft |
Source: | ||
| 10/9/2020 | Listing removed | $370,000$203/sqft |
Source: Urban Nest Realty #2223194 Report a problem | ||
| 8/20/2020 | Listed for sale | $370,000+7.6%$203/sqft |
Source: Urban Nest Realty #2223194 Report a problem | ||
| 1/28/2020 | Sold | $343,761$188/sqft |
Source: Public Record Report a problem | ||
Public tax history
Public tax history
| Year | Property taxes | Tax assessment |
|---|---|---|
| 2025 | $3,958 +8% | $156,853 +1.4% |
| 2024 | $3,666 +3% | $154,744 +14.9% |
| 2023 | $3,559 +6.9% | $134,658 +13.3% |
| 2022 | $3,331 +3% | $118,851 +314.1% |
| 2021 | $3,233 +429.6% | $28,700 +36.7% |
| 2020 | $611 +0.3% | $21,000 |
| 2019 | $609 | $21,000 |
Find assessor info on the county website
BuyAbility℠ payment
Est. payment
$2,143/mo
Principal & interest
$1910
Property taxes
$163
HOA Fees
$70
Climate risks
Neighborhood: River Mountain
Nearby schools
GreatSchools rating
- 6/10John Dooley Elementary SchoolGrades: PK-5Distance: 0.5 mi
- 5/10B Mahlon Brown Junior High SchoolGrades: 6-8Distance: 3.7 mi
- 4/10Basic Academy of Int'l Studies High SchoolGrades: 9-12Distance: 2.7 mi
Schools provided by the listing agent
- Elementary: Dooley, John,Dooley, John
- Middle: Brown B. Mahlon
- High: Basic Academy
Source: LVR. This data may not be complete. We recommend contacting the local school district to confirm school assignments for this home.
