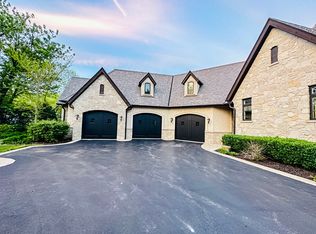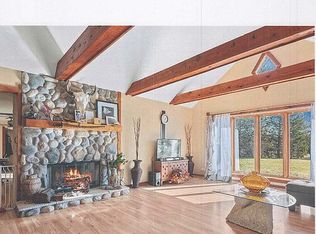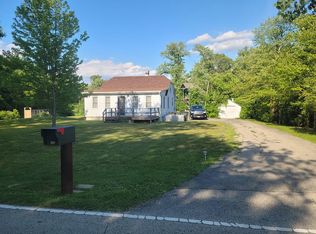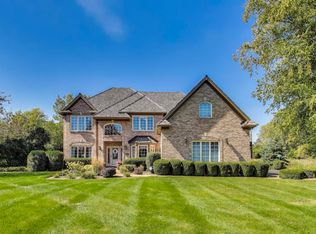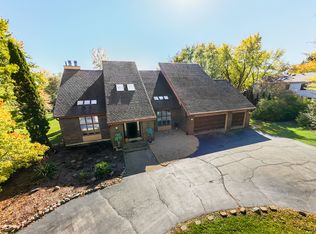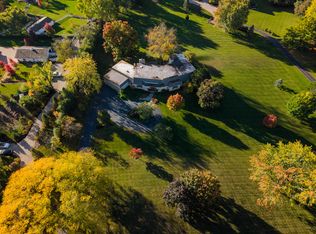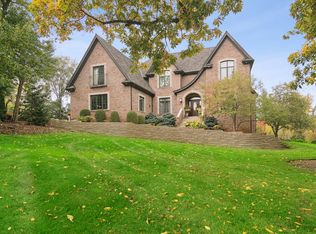***Multiple Offers Received - highest and best is due 10/07/2025 at 10 am***Short Sale. Subject to lender's approval. Please allow time for processing*** One of a kind! As you step through the grand entrance, be captivated by the soaring 18-foot ceilings and the warmth of wide Brazilian Cherry wood floors, inviting you to indulge in an ambiance of sheer sophistication. The meticulous attention to detail, showcased by beautiful millwork, including stunning Coffered ceilings, adds an air of elegance to every space. For the discerning car collector, a dream awaits with a magnificent 15+ heated garage boasting vaulted ceilings - an ultimate haven to safeguard and showcase your prized collection. A chef's delight, the remarkable kitchen beckons with 42" white custom cabinets, sumptuous granite countertops, copper sink and separate farm sink. Premium Thermador refrigerator and freezer, along with a Legacy double oven equipped with a pot filler faucet, elevate the culinary experience to new heights.Prepare to be mesmerized by the formal dining room, featuring hand-painted walls and cathedral ceilings, creating an enchanting setting for memorable gatherings. The master suite exudes refined luxury, with a separate sitting area and elegant custom paint. Step into your private spa-like sanctuary within the master bathroom, where frameless glass shower doors and body sprays await. Twin vanities with custom built-ins elevate your indulgent experience. Come downstairs to the fully finished lower level, boasting 9-foot ceilings and grand 8-foot doors. Immerse yourself in a media area with tray ceilings and a captivating stone fireplace, or revel in the recreation area with exquisite porcelain herringbone tile.The garage, a true showcase of design and functionality, boasts epoxy floors, soaring 19-foot ceilings to accommodate lifts, a convenient water spigot for vehicle washing, and a floor drain, complemented by a loft to overlook your prized collection or entertain guests in style.
Pending
$1,400,000
217 Haman Rd, Inverness, IL 60010
5beds
4,956sqft
Est.:
Single Family Residence
Built in 2008
1.26 Acres Lot
$1,403,000 Zestimate®
$282/sqft
$-- HOA
What's special
Captivating stone fireplaceFully finished lower levelRecreation areaEpoxy floorsMaster suiteMedia areaExquisite porcelain herringbone tile
- 111 days |
- 138 |
- 3 |
Likely to sell faster than
Zillow last checked: 8 hours ago
Listing updated: October 17, 2025 at 10:28am
Listing courtesy of:
Roman Anoufriev 847-668-5078,
All Time Realty, Inc.
Source: MRED as distributed by MLS GRID,MLS#: 12485685
Facts & features
Interior
Bedrooms & bathrooms
- Bedrooms: 5
- Bathrooms: 4
- Full bathrooms: 3
- 1/2 bathrooms: 1
Rooms
- Room types: Bedroom 5, Office, Recreation Room, Media Room, Foyer, Storage, Walk In Closet, Loft, Pantry
Primary bedroom
- Features: Flooring (Hardwood), Window Treatments (Curtains/Drapes), Bathroom (Full, Curbless/Roll in Shower, Double Sink, Shower Only)
- Level: Main
- Area: 644 Square Feet
- Dimensions: 28X23
Bedroom 2
- Features: Flooring (Carpet), Window Treatments (Blinds)
- Level: Main
- Area: 260 Square Feet
- Dimensions: 20X13
Bedroom 3
- Features: Flooring (Carpet), Window Treatments (Blinds)
- Level: Main
- Area: 234 Square Feet
- Dimensions: 18X13
Bedroom 4
- Features: Flooring (Hardwood)
- Level: Main
- Area: 286 Square Feet
- Dimensions: 22X13
Bedroom 5
- Features: Flooring (Carpet)
- Level: Basement
- Area: 168 Square Feet
- Dimensions: 14X12
Dining room
- Features: Flooring (Hardwood), Window Treatments (Blinds)
- Level: Main
- Area: 221 Square Feet
- Dimensions: 17X13
Family room
- Features: Flooring (Carpet), Window Treatments (Curtains/Drapes)
- Level: Main
- Area: 528 Square Feet
- Dimensions: 24X22
Foyer
- Features: Flooring (Hardwood)
- Level: Main
- Area: 264 Square Feet
- Dimensions: 24X11
Kitchen
- Features: Kitchen (Eating Area-Breakfast Bar, Island, Pantry-Butler, Pantry-Walk-in, Breakfast Room, Custom Cabinetry, Granite Counters, SolidSurfaceCounter, Updated Kitchen), Flooring (Hardwood)
- Level: Main
- Area: 418 Square Feet
- Dimensions: 22X19
Laundry
- Features: Flooring (Porcelain Tile)
- Level: Main
- Area: 240 Square Feet
- Dimensions: 24X10
Loft
- Features: Flooring (Wood Laminate)
- Level: Second
- Area: 528 Square Feet
- Dimensions: 44X12
Media room
- Features: Flooring (Carpet)
- Level: Basement
- Area: 576 Square Feet
- Dimensions: 24X24
Office
- Features: Flooring (Hardwood), Window Treatments (Blinds)
- Level: Main
- Area: 285 Square Feet
- Dimensions: 19X15
Pantry
- Features: Flooring (Hardwood)
- Level: Main
- Area: 36 Square Feet
- Dimensions: 6X6
Recreation room
- Features: Flooring (Porcelain Tile)
- Level: Basement
- Area: 1218 Square Feet
- Dimensions: 58X21
Storage
- Features: Flooring (Other)
- Level: Basement
- Area: 1150 Square Feet
- Dimensions: 46X25
Walk in closet
- Features: Flooring (Hardwood)
- Level: Main
- Area: 96 Square Feet
- Dimensions: 12X8
Heating
- Natural Gas, Forced Air, Sep Heating Systems - 2+, Indv Controls, Zoned
Cooling
- Central Air, Zoned
Appliances
- Included: Double Oven, Range, Microwave, Dishwasher, High End Refrigerator, Bar Fridge, Washer, Dryer, Disposal, Range Hood, Water Softener Owned, Humidifier, Multiple Water Heaters
- Laundry: Main Level, Sink
Features
- Cathedral Ceiling(s), Wet Bar, 1st Floor Bedroom, In-Law Floorplan, 1st Floor Full Bath, Built-in Features, Walk-In Closet(s), Open Floorplan, Special Millwork, Granite Counters
- Flooring: Hardwood, Laminate
- Basement: Finished,Egress Window,9 ft + pour,Rec/Family Area,Sleeping Area,Storage Space,Full
- Attic: Unfinished
- Number of fireplaces: 2
- Fireplace features: Attached Fireplace Doors/Screen, Gas Log, Gas Starter, More than one, Family Room, Basement
Interior area
- Total structure area: 0
- Total interior livable area: 4,956 sqft
Property
Parking
- Total spaces: 15
- Parking features: Asphalt, Circular Driveway, Garage Door Opener, Heated Garage, Tandem, Garage, On Site, Garage Owned, Attached
- Attached garage spaces: 15
- Has uncovered spaces: Yes
Accessibility
- Accessibility features: No Disability Access
Features
- Stories: 1
- Patio & porch: Patio
- Exterior features: Outdoor Grill, Lighting
Lot
- Size: 1.26 Acres
- Dimensions: 198X272X198X272
- Features: Landscaped, Mature Trees
Details
- Additional structures: Outdoor Kitchen
- Parcel number: 02182040020000
- Special conditions: Short Sale
- Other equipment: Water-Softener Owned, Central Vacuum, Ceiling Fan(s), Sump Pump
Construction
Type & style
- Home type: SingleFamily
- Architectural style: Ranch
- Property subtype: Single Family Residence
Materials
- Stone
- Foundation: Concrete Perimeter
- Roof: Other
Condition
- New construction: No
- Year built: 2008
Utilities & green energy
- Electric: Service - 400 Amp or Greater
- Sewer: Septic Tank
- Water: Well
Community & HOA
Community
- Features: Park, Tennis Court(s), Street Paved
- Security: Fire Sprinkler System, Carbon Monoxide Detector(s)
- Subdivision: Country Club Estates
HOA
- Services included: None
Location
- Region: Inverness
Financial & listing details
- Price per square foot: $282/sqft
- Tax assessed value: $1,486,870
- Annual tax amount: $43,651
- Date on market: 10/1/2025
- Ownership: Fee Simple
Estimated market value
$1,403,000
$1.33M - $1.47M
$6,510/mo
Price history
Price history
| Date | Event | Price |
|---|---|---|
| 10/17/2025 | Pending sale | $1,400,000$282/sqft |
Source: | ||
| 10/8/2025 | Contingent | $1,400,000$282/sqft |
Source: | ||
| 10/1/2025 | Listed for sale | $1,400,000-15.2%$282/sqft |
Source: | ||
| 10/1/2025 | Listing removed | $1,650,000$333/sqft |
Source: | ||
| 9/14/2025 | Listed for sale | $1,650,000$333/sqft |
Source: | ||
Public tax history
Public tax history
| Year | Property taxes | Tax assessment |
|---|---|---|
| 2023 | $43,651 +5.4% | $148,687 |
| 2022 | $41,406 +20% | $148,687 +33.4% |
| 2021 | $34,509 +2.1% | $111,466 |
Find assessor info on the county website
BuyAbility℠ payment
Est. payment
$9,635/mo
Principal & interest
$6823
Property taxes
$2322
Home insurance
$490
Climate risks
Neighborhood: 60010
Nearby schools
GreatSchools rating
- 8/10Marion Jordan Elementary SchoolGrades: K-6Distance: 1.7 mi
- 6/10Walter R Sundling Jr High SchoolGrades: 7-8Distance: 2.8 mi
- 10/10Wm Fremd High SchoolGrades: 9-12Distance: 2.8 mi
Schools provided by the listing agent
- Elementary: Marion Jordan Elementary School
- High: Wm Fremd High School
- District: 15
Source: MRED as distributed by MLS GRID. This data may not be complete. We recommend contacting the local school district to confirm school assignments for this home.
- Loading
