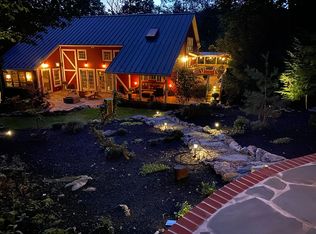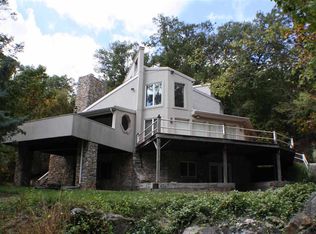Sold for $685,000 on 09/18/25
$685,000
217 High Rock Rd N, Hanover, PA 17331
3beds
3,315sqft
Single Family Residence
Built in 2004
4.67 Acres Lot
$696,600 Zestimate®
$207/sqft
$3,085 Estimated rent
Home value
$696,600
$662,000 - $738,000
$3,085/mo
Zestimate® history
Loading...
Owner options
Explore your selling options
What's special
A rare blend of history, character, and comfort — welcome to 217 High Rock Rd. N., Hanover, PA. Originally a pre-war barn, this beautifully restored home sits on nearly 5 private acres, offering the perfect balance of rustic charm and modern convenience. Rich wood textures, exposed beams, and original architectural details bring warmth and authenticity to every corner of the interior. While the layout preserves the cozy, traditional flow of the original structure, the home has been thoughtfully updated with features like geothermal heating for energy efficiency and a fully finished basement offering versatile space for entertaining, working, or relaxing. The outdoor living is just as impressive—enjoy cooking in the built-in outdoor kitchen, then gather around the custom firepit area to take in the peaceful surroundings. Tucked away in a serene, private setting, the property still offers easy access to daily essentials—just minutes from shopping, dining, schools, and everything Hanover has to offer. A must-see beauty!
Zillow last checked: 8 hours ago
Listing updated: September 19, 2025 at 06:04am
Listed by:
David Monsour 717-319-3408,
Keller Williams Keystone Realty,
Listing Team: The David Monsour Group, Co-Listing Team: The David Monsour Group,Co-Listing Agent: Briana Bridges 717-448-7645,
Keller Williams Keystone Realty
Bought with:
Sonya Francis, RSR001114
RE/MAX Solutions
Source: Bright MLS,MLS#: PAYK2085166
Facts & features
Interior
Bedrooms & bathrooms
- Bedrooms: 3
- Bathrooms: 3
- Full bathrooms: 3
- Main level bathrooms: 2
- Main level bedrooms: 2
Bedroom 2
- Features: Flooring - Carpet, Ceiling Fan(s)
- Level: Main
- Area: 182 Square Feet
- Dimensions: 13 x 14
Bedroom 3
- Features: Flooring - Carpet
- Level: Upper
- Area: 84 Square Feet
- Dimensions: 12 x 7
Primary bathroom
- Features: Flooring - Carpet, Walk-In Closet(s), Ceiling Fan(s)
- Level: Main
- Area: 377 Square Feet
- Dimensions: 13 x 29
Primary bathroom
- Features: Flooring - HardWood, Double Sink, Bathroom - Tub Shower
- Level: Main
- Area: 144 Square Feet
- Dimensions: 12 x 12
Dining room
- Features: Flooring - HardWood, Lighting - Pendants
- Level: Main
- Area: 224 Square Feet
- Dimensions: 14 x 16
Family room
- Features: Flooring - HardWood
- Level: Main
- Area: 850 Square Feet
- Dimensions: 25 x 34
Other
- Features: Flooring - HardWood, Bathroom - Stall Shower
- Level: Upper
- Area: 84 Square Feet
- Dimensions: 12 x 7
Other
- Features: Flooring - HardWood, Soaking Tub
- Level: Main
- Area: 35 Square Feet
- Dimensions: 5 x 7
Kitchen
- Features: Flooring - HardWood, Lighting - Pendants
- Level: Main
- Area: 196 Square Feet
- Dimensions: 14 x 14
Living room
- Features: Flooring - Luxury Vinyl Tile, Recessed Lighting, Wet Bar
- Level: Lower
- Area: 575 Square Feet
- Dimensions: 23 x 25
Sitting room
- Features: Flooring - HardWood, Ceiling Fan(s)
- Level: Upper
- Area: 600 Square Feet
- Dimensions: 25 x 24
Heating
- Forced Air, Geothermal, Propane
Cooling
- Central Air, Geothermal
Appliances
- Included: Stainless Steel Appliance(s), Oven/Range - Gas, Electric Water Heater, Water Heater
- Laundry: Main Level
Features
- Bar, Soaking Tub, Bathroom - Stall Shower, Bathroom - Tub Shower, Ceiling Fan(s), Dining Area, Exposed Beams, Family Room Off Kitchen, Primary Bath(s), Recessed Lighting, Walk-In Closet(s), Entry Level Bedroom, Eat-in Kitchen, Upgraded Countertops, 2 Story Ceilings, Vaulted Ceiling(s)
- Flooring: Hardwood, Carpet, Wood
- Basement: Finished,Improved
- Number of fireplaces: 1
- Fireplace features: Stone, Gas/Propane
Interior area
- Total structure area: 3,315
- Total interior livable area: 3,315 sqft
- Finished area above ground: 2,695
- Finished area below ground: 620
Property
Parking
- Total spaces: 2
- Parking features: Garage Faces Front, Built In, Driveway, Attached, Off Street
- Attached garage spaces: 2
- Has uncovered spaces: Yes
Accessibility
- Accessibility features: None
Features
- Levels: One and One Half
- Stories: 1
- Patio & porch: Deck, Patio
- Exterior features: Lighting, Extensive Hardscape, Barbecue
- Pool features: None
- Has spa: Yes
- Spa features: Hot Tub
- Has view: Yes
- View description: Trees/Woods, Panoramic
Lot
- Size: 4.67 Acres
- Features: Landscaped, Wooded, Premium, Private, Secluded
Details
- Additional structures: Above Grade, Below Grade
- Parcel number: 30000ED0044G000000
- Zoning: RESIDENTIAL
- Special conditions: Standard
Construction
Type & style
- Home type: SingleFamily
- Architectural style: Cape Cod
- Property subtype: Single Family Residence
Materials
- Frame
- Foundation: Concrete Perimeter
- Roof: Metal
Condition
- Excellent
- New construction: No
- Year built: 2004
Utilities & green energy
- Sewer: On Site Septic
- Water: Well
Community & neighborhood
Location
- Region: Hanover
- Subdivision: Pigeon Hills
- Municipality: HEIDELBERG TWP
Other
Other facts
- Listing agreement: Exclusive Right To Sell
- Listing terms: Cash,Conventional,VA Loan
- Ownership: Fee Simple
Price history
| Date | Event | Price |
|---|---|---|
| 9/18/2025 | Sold | $685,000+0.7%$207/sqft |
Source: | ||
| 8/8/2025 | Pending sale | $680,000$205/sqft |
Source: | ||
| 7/11/2025 | Contingent | $680,000$205/sqft |
Source: | ||
| 7/7/2025 | Listed for sale | $680,000$205/sqft |
Source: | ||
Public tax history
Tax history is unavailable.
Neighborhood: 17331
Nearby schools
GreatSchools rating
- 5/10Spring Grove Area Intrmd SchoolGrades: 5-6Distance: 5.2 mi
- 4/10Spring Grove Area Middle SchoolGrades: 7-8Distance: 5.1 mi
- 6/10Spring Grove Area Senior High SchoolGrades: 9-12Distance: 4.9 mi
Schools provided by the listing agent
- High: Spring Grove Area
- District: Spring Grove Area
Source: Bright MLS. This data may not be complete. We recommend contacting the local school district to confirm school assignments for this home.

Get pre-qualified for a loan
At Zillow Home Loans, we can pre-qualify you in as little as 5 minutes with no impact to your credit score.An equal housing lender. NMLS #10287.
Sell for more on Zillow
Get a free Zillow Showcase℠ listing and you could sell for .
$696,600
2% more+ $13,932
With Zillow Showcase(estimated)
$710,532
