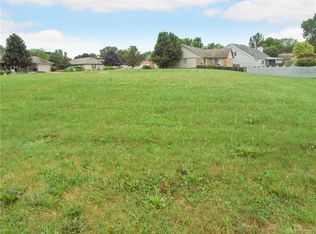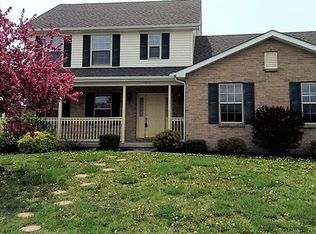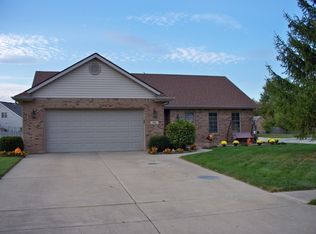Sold for $277,500
$277,500
217 Jay Rd, Englewood, OH 45322
3beds
--sqft
Single Family Residence
Built in 2023
-- sqft lot
$301,200 Zestimate®
$--/sqft
$2,113 Estimated rent
Home value
$301,200
$286,000 - $316,000
$2,113/mo
Zestimate® history
Loading...
Owner options
Explore your selling options
What's special
Amazing almost new ranch home. Owners love this home but job relocation has them moving. Open neutral floor plan with close to 1600SF and lots of natural daylight from large windows. Stunning LPV floors in the main living spaces. Desirable split bedroom floor plan. Deluxe Kitchen offers plenty of counter space for meal prep. Gorgeous white 42" cabinets feature soft-close and slide-outs. Stunning granite counters compliment the kitchen. Large island offers breakfast bar. Sharp Stainless Steel appliances will convey. Dining space is flexible whether formal or informal. Huge Great Room offers lots of space no matter how much furniture you have or the layout you love. Primary Suite is tucked in rear corner of home. Private Bathroom includes double sink vanity, shower plus water closet. Walk-In Closet also opens into Laundry Room for ease on laundry days. Two Additional Bedrooms with Full Bathroom are located on the other side of the home. 3rd Bedroom currently being used as Study. Laundry offers cabinets for additional storage, hanging space plus utility sink. 2 car attached garage features gorgeous Epoxy Floor. Oversized concrete patio is perfect whether relaxing or entertaining. Low maintenance privacy fence. White Faux Wood Blinds throughout.
Zillow last checked: 8 hours ago
Listing updated: June 04, 2024 at 06:56am
Listed by:
Colleen McNamara (937)439-4500,
Coldwell Banker Heritage
Bought with:
Cathy McGrail, 0000331787
Keller Williams Home Town Rlty
Source: DABR MLS,MLS#: 909151 Originating MLS: Dayton Area Board of REALTORS
Originating MLS: Dayton Area Board of REALTORS
Facts & features
Interior
Bedrooms & bathrooms
- Bedrooms: 3
- Bathrooms: 2
- Full bathrooms: 2
- Main level bathrooms: 2
Bedroom
- Level: Main
- Dimensions: 14 x 13
Bedroom
- Level: Main
- Dimensions: 12 x 10
Bedroom
- Level: Main
- Dimensions: 12 x 10
Dining room
- Level: Main
- Dimensions: 17 x 10
Entry foyer
- Level: Main
- Dimensions: 7 x 4
Great room
- Level: Main
- Dimensions: 17 x 10
Kitchen
- Level: Main
- Dimensions: 17 x 12
Utility room
- Level: Main
- Dimensions: 8 x 5
Heating
- Forced Air, Natural Gas
Cooling
- Central Air
Appliances
- Included: Dishwasher, Disposal, Microwave, Range, Refrigerator, Gas Water Heater
Features
- Windows: Bay Window(s)
Property
Parking
- Total spaces: 2
- Parking features: Attached, Garage, Two Car Garage, Garage Door Opener, Storage
- Attached garage spaces: 2
Features
- Levels: One
- Stories: 1
- Patio & porch: Patio, Porch
- Exterior features: Fence, Porch, Patio
Details
- Parcel number: M58004250007
- Zoning: Residential
- Zoning description: Residential
Construction
Type & style
- Home type: SingleFamily
- Architectural style: Ranch
- Property subtype: Single Family Residence
Materials
- Vinyl Siding
- Foundation: Slab
Condition
- Year built: 2023
Utilities & green energy
- Utilities for property: Natural Gas Available, Sewer Available, Cable Available
Community & neighborhood
Security
- Security features: Smoke Detector(s)
Location
- Region: Englewood
Other
Other facts
- Listing terms: Assumable,Conventional,FHA,VA Loan
Price history
| Date | Event | Price |
|---|---|---|
| 7/19/2024 | Listing removed | -- |
Source: Zillow Rentals Report a problem | ||
| 7/11/2024 | Price change | $2,095-4.8% |
Source: Zillow Rentals Report a problem | ||
| 6/18/2024 | Listed for rent | $2,200 |
Source: Zillow Rentals Report a problem | ||
| 5/31/2024 | Sold | $277,500 |
Source: | ||
| 5/9/2024 | Pending sale | $277,500 |
Source: DABR MLS #909151 Report a problem | ||
Public tax history
Tax history is unavailable.
Neighborhood: 45322
Nearby schools
GreatSchools rating
- 7/10Union Elementary SchoolGrades: 2-6Distance: 0.5 mi
- 5/10Northmont Middle SchoolGrades: 7-8Distance: 1.9 mi
- 8/10Northmont High SchoolGrades: 9-12Distance: 2 mi
Schools provided by the listing agent
- District: Northmont
Source: DABR MLS. This data may not be complete. We recommend contacting the local school district to confirm school assignments for this home.
Get pre-qualified for a loan
At Zillow Home Loans, we can pre-qualify you in as little as 5 minutes with no impact to your credit score.An equal housing lender. NMLS #10287.
Sell with ease on Zillow
Get a Zillow Showcase℠ listing at no additional cost and you could sell for —faster.
$301,200
2% more+$6,024
With Zillow Showcase(estimated)$307,224



