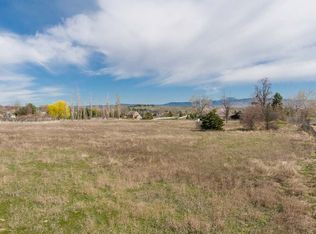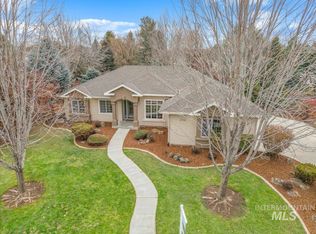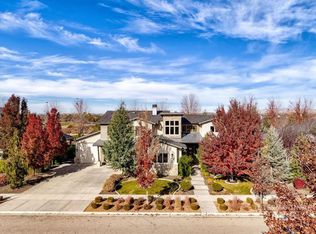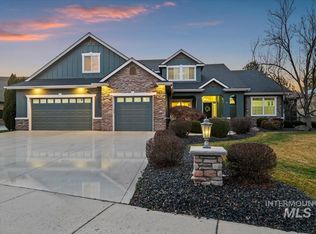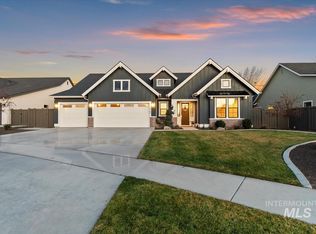Welcome home to the perfect blend of quiet country living and effortless access to downtown Eagle. Set on 1.8 acres with mountain and foothill views, this home and property offers room to breathe, play, and grow. A large heated and insulated shop plus generous pasture space support all your outdoor needs—RV storage, animals, projects, and more. Inside, enjoy a single-level design with comfortable below-grade living, a spacious main-floor master suite (complete with private laundry hookups), and a main-floor junior suite for guests or multi-generational living. Exceptional trim work, quality finishes, and an oversized 3-car garage make this home a truly rare find. The grounds are fully equipped w/underground sprinklers in both the yard & pasture and includes water rights to irrigate the entire property. Raised garden beds, berries and fruit trees—plus plenty of space to add more. Relax under the gazebo or gather around the fire pit for cozy evenings. Gather with friends and enjoy the full outdoor kitchen. There are so many options with this property and the beauty of No CCRs or HOA. The lifestyle you’ve been dreaming of is right here in Eagle.
Pending
Price cut: $50K (11/20)
$1,549,900
2171 W Valli Hi Rd, Eagle, ID 83616
4beds
4baths
3,286sqft
Est.:
Single Family Residence
Built in 2019
1.8 Acres Lot
$1,487,400 Zestimate®
$472/sqft
$-- HOA
What's special
- 65 days |
- 1,713 |
- 77 |
Zillow last checked: 8 hours ago
Listing updated: January 13, 2026 at 01:05pm
Listed by:
Margie Schroeder 208-941-3060,
Coldwell Banker Tomlinson
Source: IMLS,MLS#: 98968016
Facts & features
Interior
Bedrooms & bathrooms
- Bedrooms: 4
- Bathrooms: 4
- Main level bathrooms: 2
- Main level bedrooms: 2
Primary bedroom
- Level: Main
- Area: 210
- Dimensions: 15 x 14
Bedroom 2
- Level: Main
- Area: 120
- Dimensions: 12 x 10
Bedroom 3
- Level: Lower
- Area: 130
- Dimensions: 13 x 10
Bedroom 4
- Level: Lower
- Area: 168
- Dimensions: 14 x 12
Kitchen
- Level: Main
- Area: 221
- Dimensions: 17 x 13
Heating
- Heated, Forced Air, Natural Gas
Cooling
- Central Air
Appliances
- Included: Gas Water Heater, Tank Water Heater, Dishwasher, Disposal, Double Oven, Microwave, Oven/Range Freestanding, Oven/Range Built-In, Water Softener Owned
Features
- Bath-Master, Bed-Master Main Level, Split Bedroom, Den/Office, Family Room, Great Room, Rec/Bonus, Two Master Bedrooms, Double Vanity, Walk-In Closet(s), Breakfast Bar, Pantry, Kitchen Island, Quartz Counters, Solid Surface Counters, Number of Baths Main Level: 2, Number of Baths Below Grade: 1
- Flooring: Concrete, Tile, Carpet
- Has basement: No
- Has fireplace: No
Interior area
- Total structure area: 3,286
- Total interior livable area: 3,286 sqft
- Finished area above ground: 1,869
- Finished area below ground: 1,417
Video & virtual tour
Property
Parking
- Total spaces: 5
- Parking features: Garage Door Access, Attached
- Attached garage spaces: 5
- Details: Garage: 41x30
Features
- Levels: Single with Below Grade
- Patio & porch: Covered Patio/Deck
- Exterior features: Dog Run
- Has spa: Yes
- Spa features: Bath
- Fencing: Vinyl
Lot
- Size: 1.8 Acres
- Dimensions: 290 x 276
- Features: 1 - 4.99 AC, Garden, Auto Sprinkler System, Full Sprinkler System
Details
- Additional structures: Shop, Shed(s)
- Parcel number: S0231421200
- Zoning: RUT
Construction
Type & style
- Home type: SingleFamily
- Property subtype: Single Family Residence
Materials
- Insulation, Frame
- Foundation: Crawl Space
- Roof: Composition,Architectural Style
Condition
- Year built: 2019
Utilities & green energy
- Sewer: Septic Tank
- Water: Well
- Utilities for property: Electricity Connected
Community & HOA
Location
- Region: Eagle
Financial & listing details
- Price per square foot: $472/sqft
- Tax assessed value: $743,200
- Annual tax amount: $3,104
- Date on market: 11/20/2025
- Listing terms: Cash,Conventional,VA Loan
- Ownership: Fee Simple,Fractional Ownership: No
- Electric utility on property: Yes
- Road surface type: Paved
Estimated market value
$1,487,400
$1.41M - $1.56M
$4,576/mo
Price history
Price history
Price history is unavailable.
Public tax history
Public tax history
| Year | Property taxes | Tax assessment |
|---|---|---|
| 2025 | $3,104 +35.3% | $743,200 -18.5% |
| 2024 | $2,294 +3.2% | $911,900 +39.5% |
| 2023 | $2,223 +27.1% | $653,800 +2.8% |
Find assessor info on the county website
BuyAbility℠ payment
Est. payment
$7,107/mo
Principal & interest
$6010
Property taxes
$555
Home insurance
$542
Climate risks
Neighborhood: 83616
Nearby schools
GreatSchools rating
- 10/10Eagle Hills Elementary SchoolGrades: PK-5Distance: 2.5 mi
- 9/10Eagle Middle SchoolGrades: 6-8Distance: 1.6 mi
- 10/10Eagle High SchoolGrades: 9-12Distance: 2.1 mi
Schools provided by the listing agent
- Elementary: Eagle Hills
- Middle: Eagle Middle
- High: Eagle
- District: West Ada School District
Source: IMLS. This data may not be complete. We recommend contacting the local school district to confirm school assignments for this home.
