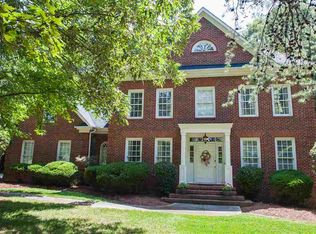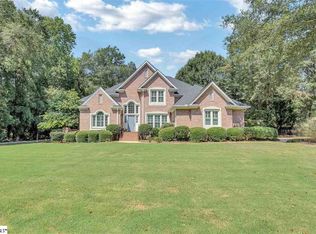Sold for $875,000
$875,000
218 Alender Way, Simpsonville, SC 29681
4beds
4,445sqft
Single Family Residence
Built in 1997
0.86 Acres Lot
$871,800 Zestimate®
$197/sqft
$3,308 Estimated rent
Home value
$871,800
$828,000 - $915,000
$3,308/mo
Zestimate® history
Loading...
Owner options
Explore your selling options
What's special
Custom details abound in this 4 bedroom, 3 1/2 bath home in the highly sought after Hampton's Grant. A grand 2-story staircase and gleaming hardwoods greet visitors at the front door. An office with French doors and coffered ceiling and a formal dining room (which could be another sitting room or flex space) are immediately to the right and left. The hardwoods continue throughout most of the first floor including the living room with coffered ceilings, plantation shutters, and gas log fireplace, the butler's pantry, and the gourmet kitchen with gas cooktop, under-cabinet lighting, and large eat-in space. Sunroom adjacent to the kitchen is heated and cooled and has tiled floors. The updated primary suite is also on the first floor. The primary bedroom with trey ceiling opens to the screened porch, and the bathroom features an oversized shower with 3 heads, jetted tub, heated tile floors, and a dedicated tankless hot water heater. Beyond the expansive screened porch (with fireplace andhardwood floors), a sparkling in-ground gunite pool with 3 waterfall-type fountains and jetted spa await, surrounded by a sprawling patio with pergola and swing. The large level backyard is extremely quiet and private, fully fenced, and has a firepit area, irrigation, and landscape lighting. Speakers are wired in all the main living areas, including the screened porch, and the home has dual staircases to minimize interuptions to the living room and office areas. A large laundry room with sink and built-in ironing board is also on the first floor. Upstairs are 3 additional very large bedrooms and a bright, oversized bonus room with a closet which could be a 5th bedroom. There is walk-in attic space at the top of the staircase and 2 heated/cooled flex spaces in the back bedroom- would make a great studio, office, or kids playroom hideaway. Fiber optic is available in the neighborhood, andand the home has been regularly serviced for HVAC and pool, and has a transferable termite bond. Recent improvements include: pool deck pressure washed, scraped, and sanded, with concrete refurbished and painted; exterior trim repainted and replaced where needed; dormer above garage replaced with cement fiberboard siding; entire exterior of home repainted including all trim, back porch and steps, shutters, and front door; front door hardware updated; driveway and sidewalk pressure washed. Hampton's Grant is zoned for excellent schools including Bell's Crossing Elementary and is in a great location convenient to Five Forks, downtown Simpsonville, GSP, and BMW.
Zillow last checked: 8 hours ago
Listing updated: December 30, 2025 at 02:03pm
Listed by:
Tammy Crabtree 864-414-7688,
Del-Co Realty Group
Bought with:
Kiersten Bell, 66668
BHHS C Dan Joyner - Office A
Source: WUMLS,MLS#: 20289827 Originating MLS: Western Upstate Association of Realtors
Originating MLS: Western Upstate Association of Realtors
Facts & features
Interior
Bedrooms & bathrooms
- Bedrooms: 4
- Bathrooms: 4
- Full bathrooms: 3
- 1/2 bathrooms: 1
- Main level bathrooms: 1
- Main level bedrooms: 1
Primary bedroom
- Level: Main
- Dimensions: 17x13
Bedroom 2
- Level: Upper
- Dimensions: 21x12
Bedroom 3
- Level: Upper
- Dimensions: 13x12
Bedroom 4
- Level: Upper
- Dimensions: 20x14
Bonus room
- Level: Upper
- Dimensions: 19x17
Breakfast room nook
- Level: Main
- Dimensions: 13x12
Dining room
- Level: Main
- Dimensions: 16x12
Kitchen
- Level: Main
- Dimensions: 16x13
Laundry
- Level: Main
- Dimensions: 8x6
Living room
- Level: Main
- Dimensions: 19x17
Office
- Level: Main
- Dimensions: 15x13
Other
- Level: Upper
- Dimensions: 18x7
Other
- Features: Other
- Level: Main
- Dimensions: 6x4
Screened porch
- Level: Main
- Dimensions: 40x24
Sunroom
- Level: Main
- Dimensions: 20x10
Heating
- Central, Electric, Forced Air, Multiple Heating Units, Natural Gas
Cooling
- Central Air, Electric, Forced Air
Appliances
- Included: Built-In Oven, Convection Oven, Dryer, Dishwasher, Electric Water Heater, Gas Cooktop, Disposal, Multiple Water Heaters, Microwave, Refrigerator, Tankless Water Heater, Washer
- Laundry: Washer Hookup, Electric Dryer Hookup, Sink
Features
- Tray Ceiling(s), Ceiling Fan(s), Cathedral Ceiling(s), Central Vacuum, Dual Sinks, Entrance Foyer, French Door(s)/Atrium Door(s), Fireplace, Granite Counters, Garden Tub/Roman Tub, High Ceilings, Heated Floor, Hot Tub/Spa, Jetted Tub, Bath in Primary Bedroom, Main Level Primary, Pull Down Attic Stairs, Smooth Ceilings, Separate Shower, Cable TV, Vaulted Ceiling(s)
- Flooring: Carpet, Ceramic Tile, Hardwood
- Doors: French Doors
- Windows: Blinds, Insulated Windows
- Basement: None,Crawl Space
- Has fireplace: Yes
- Fireplace features: Gas, Gas Log, Multiple, Option
Interior area
- Total structure area: 4,250
- Total interior livable area: 4,445 sqft
- Finished area above ground: 4,445
- Finished area below ground: 0
Property
Parking
- Total spaces: 2
- Parking features: Attached, Garage, Driveway, Garage Door Opener
- Attached garage spaces: 2
Accessibility
- Accessibility features: Low Threshold Shower
Features
- Levels: Two
- Stories: 2
- Patio & porch: Front Porch, Patio, Porch, Screened
- Exterior features: Fence, Sprinkler/Irrigation, Landscape Lights, Pool, Porch, Patio
- Pool features: In Ground
- Has spa: Yes
- Spa features: Hot Tub
- Fencing: Yard Fenced
- Waterfront features: None
Lot
- Size: 0.86 Acres
- Features: Level, Outside City Limits, Subdivision, Wooded
Details
- Parcel number: 0559.0301016.60
Construction
Type & style
- Home type: SingleFamily
- Architectural style: Traditional
- Property subtype: Single Family Residence
Materials
- Brick
- Foundation: Crawlspace
- Roof: Architectural,Shingle
Condition
- Year built: 1997
Details
- Builder name: Galloway
Utilities & green energy
- Sewer: Septic Tank
- Water: Public
- Utilities for property: Electricity Available, Natural Gas Available, Septic Available, Water Available, Cable Available, Underground Utilities
Community & neighborhood
Security
- Security features: Security System Owned, Smoke Detector(s)
Location
- Region: Simpsonville
- Subdivision: Other
HOA & financial
HOA
- Has HOA: Yes
- HOA fee: $225 annually
- Services included: Street Lights
Other
Other facts
- Listing agreement: Exclusive Right To Sell
- Listing terms: USDA Loan
Price history
| Date | Event | Price |
|---|---|---|
| 12/30/2025 | Sold | $875,000-0.6%$197/sqft |
Source: | ||
| 11/23/2025 | Contingent | $879,999$198/sqft |
Source: | ||
| 9/29/2025 | Price change | $879,999-2.2%$198/sqft |
Source: | ||
| 8/11/2025 | Price change | $900,000-2.7%$202/sqft |
Source: | ||
| 6/29/2025 | Listed for sale | $925,000-4.1%$208/sqft |
Source: | ||
Public tax history
| Year | Property taxes | Tax assessment |
|---|---|---|
| 2024 | $3,147 -1.8% | $502,640 |
| 2023 | $3,205 +4.5% | $502,640 |
| 2022 | $3,066 -0.1% | $502,640 |
Find assessor info on the county website
Neighborhood: 29681
Nearby schools
GreatSchools rating
- 7/10Bell's Crossing Elementary SchoolGrades: K-5Distance: 1.3 mi
- 9/10Hillcrest Middle SchoolGrades: 6-8Distance: 1.7 mi
- 9/10Hillcrest High SchoolGrades: 9-12Distance: 3.9 mi
Schools provided by the listing agent
- Elementary: Bells Crossing Elementary
- Middle: Hillcrest Middle
- High: Hillcrest High
Source: WUMLS. This data may not be complete. We recommend contacting the local school district to confirm school assignments for this home.
Get a cash offer in 3 minutes
Find out how much your home could sell for in as little as 3 minutes with a no-obligation cash offer.
Estimated market value$871,800
Get a cash offer in 3 minutes
Find out how much your home could sell for in as little as 3 minutes with a no-obligation cash offer.
Estimated market value
$871,800

