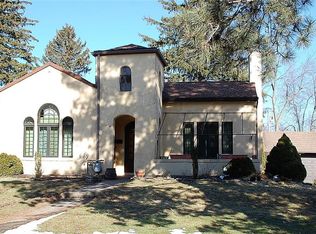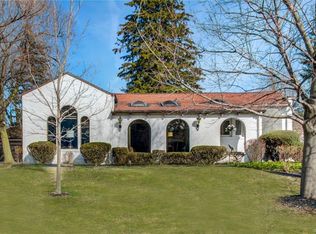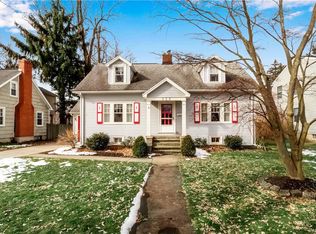Closed
$309,900
218 Garrison Rd, Buffalo, NY 14221
3beds
1,278sqft
Single Family Residence
Built in 1951
0.3 Acres Lot
$314,900 Zestimate®
$242/sqft
$2,441 Estimated rent
Home value
$314,900
$299,000 - $334,000
$2,441/mo
Zestimate® history
Loading...
Owner options
Explore your selling options
What's special
Charming and versatile, 218 Garrison Dr is located in the heart of the Village of Williamsville, just a shoert walk to all the shops, restaurants, and amenities of Main Street. This 3-bedroom 2+ bath home features a finished basement, perfect for additional living space, a home gym, or a playroom. The oversized garage offers ample storage and parking, and includes a bonus office/workshop space on the second floor — ideal for remote work, creative projects, or a private retreat. Don’t miss this rare opportunity to own a home with unique functionality in one of the area’s most walkable and desirable neighborhoods!
Zillow last checked: 8 hours ago
Listing updated: November 10, 2025 at 08:05pm
Listed by:
Todd R Halas 716-432-3767,
Superlative Real Estate, Inc.
Bought with:
Sean Mattrey, 10301220699
HUNT Real Estate Corporation
Source: NYSAMLSs,MLS#: B1628132 Originating MLS: Buffalo
Originating MLS: Buffalo
Facts & features
Interior
Bedrooms & bathrooms
- Bedrooms: 3
- Bathrooms: 2
- Full bathrooms: 2
- Main level bathrooms: 2
- Main level bedrooms: 3
Bedroom 1
- Level: First
- Dimensions: 13.00 x 13.00
Bedroom 2
- Level: First
- Dimensions: 12.00 x 12.00
Bedroom 3
- Level: First
- Dimensions: 13.00 x 10.00
Basement
- Level: Basement
- Dimensions: 30.00 x 20.00
Family room
- Level: First
- Dimensions: 18.00 x 12.00
Kitchen
- Level: First
- Dimensions: 20.00 x 13.00
Heating
- Gas, Baseboard
Appliances
- Included: Dishwasher, Free-Standing Range, Gas Water Heater, Oven, Refrigerator
- Laundry: In Basement
Features
- Bathroom Rough-In, Kitchen Island, Living/Dining Room, Bedroom on Main Level
- Flooring: Carpet, Varies
- Basement: Full
- Has fireplace: No
Interior area
- Total structure area: 1,278
- Total interior livable area: 1,278 sqft
Property
Parking
- Total spaces: 2
- Parking features: Detached, Garage
- Garage spaces: 2
Features
- Levels: One
- Stories: 1
- Patio & porch: Open, Porch
- Exterior features: Concrete Driveway, Fence
- Fencing: Partial
Lot
- Size: 0.30 Acres
- Dimensions: 68 x 189
- Features: Near Public Transit, Rectangular, Rectangular Lot
Details
- Parcel number: 1422010811000001006000
- Special conditions: Standard
Construction
Type & style
- Home type: SingleFamily
- Architectural style: Ranch
- Property subtype: Single Family Residence
Materials
- Vinyl Siding
- Foundation: Poured
Condition
- Resale
- Year built: 1951
Utilities & green energy
- Sewer: Connected
- Water: Connected, Public
- Utilities for property: High Speed Internet Available, Sewer Connected, Water Connected
Community & neighborhood
Location
- Region: Buffalo
- Subdivision: Holland Land Company's Su
Other
Other facts
- Listing terms: Cash,Conventional,FHA,VA Loan
Price history
| Date | Event | Price |
|---|---|---|
| 11/10/2025 | Sold | $309,900$242/sqft |
Source: | ||
| 8/20/2025 | Pending sale | $309,900$242/sqft |
Source: | ||
| 8/5/2025 | Listed for sale | $309,900+47.6%$242/sqft |
Source: | ||
| 11/22/2017 | Listing removed | $209,900$164/sqft |
Source: Howard Hanna - Williamsville #B1071857 Report a problem | ||
| 11/21/2017 | Pending sale | $209,900-0.7%$164/sqft |
Source: Howard Hanna - Williamsville #B1071857 Report a problem | ||
Public tax history
| Year | Property taxes | Tax assessment |
|---|---|---|
| 2024 | -- | $319,000 +67.9% |
| 2023 | -- | $190,000 |
| 2022 | -- | $190,000 |
Find assessor info on the county website
Neighborhood: 14221
Nearby schools
GreatSchools rating
- 7/10Mill Middle SchoolGrades: 5-8Distance: 1.3 mi
- 8/10Williamsville South High SchoolGrades: 9-12Distance: 0.7 mi
- 8/10Forest Elementary SchoolGrades: PK-4Distance: 1.3 mi
Schools provided by the listing agent
- Elementary: Forest Elementary
- Middle: Mill Middle
- High: Williamsville South High
- District: Williamsville
Source: NYSAMLSs. This data may not be complete. We recommend contacting the local school district to confirm school assignments for this home.


