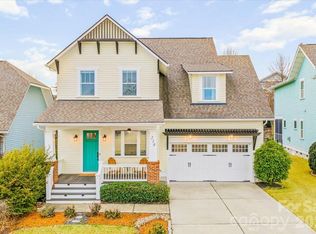Closed
$803,000
218 June Bug Ln, Fort Mill, SC 29708
5beds
3,285sqft
Single Family Residence
Built in 2016
0.17 Acres Lot
$807,700 Zestimate®
$244/sqft
$3,618 Estimated rent
Home value
$807,700
$751,000 - $864,000
$3,618/mo
Zestimate® history
Loading...
Owner options
Explore your selling options
What's special
Welcome home to sought after Masons Bend. Located across from beautiful green space, this gorgeous residence boasts an open floor plan featuring a spacious kitchen w a center island, perfect for entertaining & everyday living. The first floor includes a convenient guest suite, while the second floor offers a luxurious primary suite, a large loft area, a separate storage room, plus three secondary bedrooms. Enjoy ten-foot ceilings on the first floor, complemented by a coffered ceiling in the family room, relax on the covered front & rear porches. The home has been updated w new flooring throughout, custom designer walls, & high-end fixtures. The garage includes a workspace & custom flooring, catering to all your practical needs.The community amenities are exceptional, offering a clubhouse, fitness equipment room, playground, two pools, access to the picturesque river trail. Located within the highly regarded Fort Mill School District, w an elementary school within walking distances.
Zillow last checked: 8 hours ago
Listing updated: September 30, 2024 at 07:33am
Listing Provided by:
Carmen Miller carmen@carmensmiller.com,
EXP REALTY LLC TEGA CAY
Bought with:
Stephanie Burton
Coldwell Banker Realty
Source: Canopy MLS as distributed by MLS GRID,MLS#: 4160119
Facts & features
Interior
Bedrooms & bathrooms
- Bedrooms: 5
- Bathrooms: 5
- Full bathrooms: 4
- 1/2 bathrooms: 1
- Main level bedrooms: 1
Primary bedroom
- Level: Upper
Primary bedroom
- Level: Upper
Bedroom s
- Level: Main
Bedroom s
- Level: Upper
Bedroom s
- Level: Upper
Bedroom s
- Level: Main
Bedroom s
- Level: Upper
Bedroom s
- Level: Upper
Bedroom s
- Level: Upper
Bathroom full
- Level: Main
Bathroom half
- Level: Main
Bathroom full
- Level: Upper
Bathroom full
- Level: Upper
Bathroom full
- Level: Upper
Bathroom full
- Level: Main
Bathroom half
- Level: Main
Bathroom full
- Level: Upper
Bathroom full
- Level: Upper
Bathroom full
- Level: Upper
Dining room
- Level: Main
Dining room
- Level: Main
Family room
- Level: Main
Family room
- Level: Main
Kitchen
- Level: Main
Kitchen
- Level: Main
Laundry
- Level: Main
Laundry
- Level: Main
Loft
- Level: Upper
Loft
- Level: Upper
Study
- Level: Main
Study
- Level: Main
Heating
- Central, Forced Air, Natural Gas
Cooling
- Central Air
Appliances
- Included: Dishwasher, Disposal, Electric Oven, Electric Water Heater, Gas Range, Microwave
- Laundry: Laundry Room, Main Level
Features
- Kitchen Island, Open Floorplan, Pantry
- Flooring: Tile, Vinyl
- Has basement: No
- Attic: Pull Down Stairs,Walk-In
- Fireplace features: Family Room, Gas Log
Interior area
- Total structure area: 3,285
- Total interior livable area: 3,285 sqft
- Finished area above ground: 3,285
- Finished area below ground: 0
Property
Parking
- Total spaces: 6
- Parking features: Driveway, Attached Garage, Garage Door Opener, Garage on Main Level
- Attached garage spaces: 2
- Uncovered spaces: 4
Features
- Levels: Two
- Stories: 2
- Patio & porch: Covered, Front Porch, Rear Porch
- Pool features: Community
- Fencing: Back Yard,Fenced
Lot
- Size: 0.17 Acres
- Features: Open Lot
Details
- Parcel number: 0203001044
- Zoning: RD1
- Special conditions: Standard
Construction
Type & style
- Home type: SingleFamily
- Architectural style: Arts and Crafts
- Property subtype: Single Family Residence
Materials
- Fiber Cement
- Foundation: Crawl Space
- Roof: Shingle
Condition
- New construction: No
- Year built: 2016
Details
- Builder name: Saussy Burbank
Utilities & green energy
- Sewer: Public Sewer
- Water: City
Community & neighborhood
Community
- Community features: Clubhouse, Fitness Center, Sidewalks, Street Lights, Walking Trails
Location
- Region: Fort Mill
- Subdivision: Masons Bend
HOA & financial
HOA
- Has HOA: Yes
- HOA fee: $330 quarterly
Other
Other facts
- Listing terms: Cash,Conventional,FHA,VA Loan
- Road surface type: Concrete, Paved
Price history
| Date | Event | Price |
|---|---|---|
| 9/27/2024 | Sold | $803,000+0.4%$244/sqft |
Source: | ||
| 7/26/2024 | Listed for sale | $800,000+75.1%$244/sqft |
Source: | ||
| 7/18/2017 | Sold | $456,900$139/sqft |
Source: Public Record Report a problem | ||
Public tax history
| Year | Property taxes | Tax assessment |
|---|---|---|
| 2025 | -- | $30,588 +79.2% |
| 2024 | $4,161 +2.3% | $17,065 |
| 2023 | $4,069 +3% | $17,065 |
Find assessor info on the county website
Neighborhood: 29708
Nearby schools
GreatSchools rating
- 9/10Kings Town ElementaryGrades: PK-5Distance: 0.2 mi
- 6/10Banks Trail MiddleGrades: 6-8Distance: 2.5 mi
- 9/10Catawba Ridge High SchoolGrades: 9-12Distance: 3.2 mi
Schools provided by the listing agent
- Elementary: Kings Town
- Middle: Banks Trail
- High: Catawba Ridge
Source: Canopy MLS as distributed by MLS GRID. This data may not be complete. We recommend contacting the local school district to confirm school assignments for this home.
Get a cash offer in 3 minutes
Find out how much your home could sell for in as little as 3 minutes with a no-obligation cash offer.
Estimated market value$807,700
Get a cash offer in 3 minutes
Find out how much your home could sell for in as little as 3 minutes with a no-obligation cash offer.
Estimated market value
$807,700
