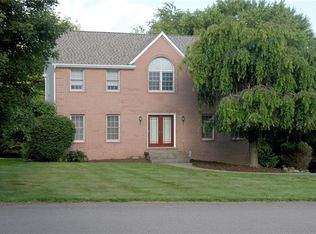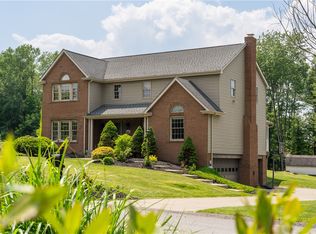Sold for $620,000 on 06/07/24
$620,000
218 Warren Rd, Warrendale, PA 15086
4beds
2,646sqft
Single Family Residence
Built in 1995
0.95 Acres Lot
$655,900 Zestimate®
$234/sqft
$2,723 Estimated rent
Home value
$655,900
$610,000 - $708,000
$2,723/mo
Zestimate® history
Loading...
Owner options
Explore your selling options
What's special
HANDSOME PROVINCIAL ON .95 ACRE CUL-DE-SAC LOT! Great Curb Appeal on this NICELY MAINTAINED & UPDATED Home. SPACIOUS ROOMS & LOTS OF WINDOWS Create a Cheery and Comfortable Feel. RICH WOODWORK T/O Main Level. HUGE DEN w/ Built-In Bookshelves. HARDWOOD FLRS in 1st Floor Living Spaces & Mstr Bedroom; Ceramic Tile in Kitchen & Baths. NEW CARPET on 2nd Floor. Lots of Cabinets & GRANITE Counters, STAINLESS Appliances in Kitchen. GAS FIREPLACE & JUDGES PANELING in Family Room. UPDATED HALL BATH & PWDR ROOM. HUGE MASTER BEDROOM w/ W/I Closet, EnSuite Bath w/ Dbl Vanity. VAULTED CEILINGS & Palladium Window in MBR & BR #4. GENEROUS CLOSETS in All Bedrooms. 2nd FLOOR LAUNDRY ROOM. WONDERFUL OUTDOOR RECREATION w/ 26'x17' Deck Overlooking EXPANSIVE LEVEL REAR YARD w/ Mature Trees & Woods Behind. NEW JennAir DISHWASHER 2023. NEW ROOF 2017. Newer PELLA Windows Front of House & Patio Door. No HOA. CONVENIENT LOCATION: Less than 10 Mins to Wexford, Cranberry, 79 & Turnpike.
Zillow last checked: 8 hours ago
Listing updated: June 08, 2024 at 05:31am
Listed by:
Donald Fritsch 724-776-9705,
BERKSHIRE HATHAWAY THE PREFERRED REALTY
Bought with:
Emily Platts
HOWARD HANNA REAL ESTATE SERVICES
Source: WPMLS,MLS#: 1651006 Originating MLS: West Penn Multi-List
Originating MLS: West Penn Multi-List
Facts & features
Interior
Bedrooms & bathrooms
- Bedrooms: 4
- Bathrooms: 3
- Full bathrooms: 2
- 1/2 bathrooms: 1
Primary bedroom
- Level: Upper
- Dimensions: 18x14
Bedroom 2
- Level: Upper
- Dimensions: 14x11
Bedroom 3
- Level: Upper
- Dimensions: 12x12
Bedroom 4
- Level: Upper
- Dimensions: 12x12
Bonus room
- Level: Main
- Dimensions: 10x10
Den
- Level: Main
- Dimensions: 16x15
Dining room
- Level: Main
- Dimensions: 15x14
Family room
- Level: Main
- Dimensions: 21x13
Game room
- Level: Lower
- Dimensions: 30x15
Kitchen
- Level: Main
- Dimensions: 16x12
Laundry
- Level: Upper
Heating
- Forced Air, Gas
Cooling
- Central Air, Electric
Appliances
- Included: Some Gas Appliances, Dryer, Dishwasher, Disposal, Microwave, Refrigerator, Stove, Washer
Features
- Kitchen Island, Pantry
- Flooring: Carpet, Ceramic Tile, Hardwood
- Basement: Finished,Interior Entry
- Number of fireplaces: 1
- Fireplace features: Gas, Family/Living/Great Room
Interior area
- Total structure area: 2,646
- Total interior livable area: 2,646 sqft
Property
Parking
- Total spaces: 2
- Parking features: Built In, Garage Door Opener
- Has attached garage: Yes
Features
- Levels: Two
- Stories: 2
- Pool features: None
Lot
- Size: 0.95 Acres
- Dimensions: 108' x 393' x 107' x 391'
Details
- Parcel number: 2182G00001000000
Construction
Type & style
- Home type: SingleFamily
- Architectural style: French Provincial,Two Story
- Property subtype: Single Family Residence
Materials
- Brick, Vinyl Siding
- Roof: Asphalt
Condition
- Resale
- Year built: 1995
Utilities & green energy
- Sewer: Public Sewer
- Water: Public
Community & neighborhood
Location
- Region: Warrendale
- Subdivision: Starlight Manor
Price history
| Date | Event | Price |
|---|---|---|
| 6/7/2024 | Sold | $620,000+4.2%$234/sqft |
Source: | ||
| 5/5/2024 | Contingent | $595,000$225/sqft |
Source: | ||
| 5/1/2024 | Listed for sale | $595,000+38.3%$225/sqft |
Source: | ||
| 7/14/2017 | Sold | $430,100+377.9%$163/sqft |
Source: | ||
| 10/25/2007 | Sold | $90,000-60.9%$34/sqft |
Source: Public Record Report a problem | ||
Public tax history
| Year | Property taxes | Tax assessment |
|---|---|---|
| 2025 | $10,023 +11.6% | $365,000 +5.2% |
| 2024 | $8,984 +447.4% | $347,000 |
| 2023 | $1,641 | $347,000 |
Find assessor info on the county website
Neighborhood: 15086
Nearby schools
GreatSchools rating
- 6/10Marshall El SchoolGrades: K-5Distance: 1.6 mi
- 7/10Marshall Middle SchoolGrades: 6-8Distance: 1.8 mi
- 9/10North Allegheny Senior High SchoolGrades: 9-12Distance: 4.2 mi
Schools provided by the listing agent
- District: North Allegheny
Source: WPMLS. This data may not be complete. We recommend contacting the local school district to confirm school assignments for this home.

Get pre-qualified for a loan
At Zillow Home Loans, we can pre-qualify you in as little as 5 minutes with no impact to your credit score.An equal housing lender. NMLS #10287.

