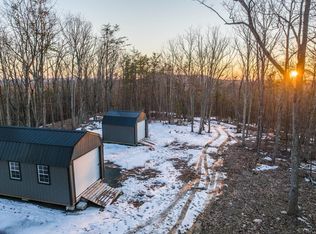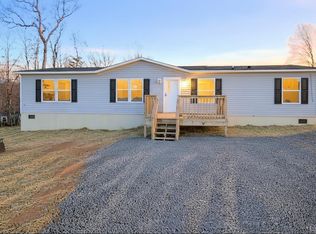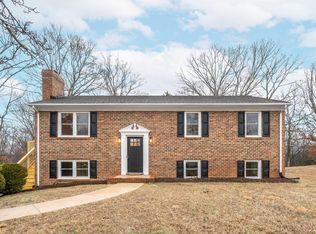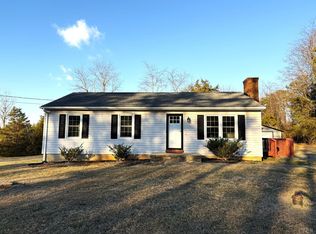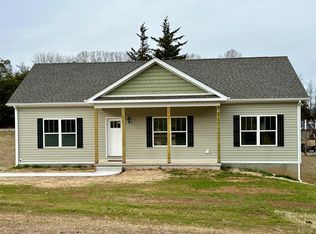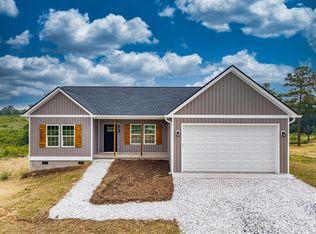Nestled on a private country setting just minutes from the Town of Amherst, this brand-new craftsman-style home blends rustic charm with modern comfort. Featuring 3 bedrooms and 2 full baths across 1,440 sq. ft., the open-concept floor plan boasts vaulted ceilings, luxury vinyl plank flooring, and a stunning shiplap gas fireplace as the focal point of the living room. The bright kitchen offers granite countertops, white shaker cabinetry, stainless steel appliances, and an island for gathering. The spacious primary suite includes a double vanity, walk-in closet, and relaxing soaking tub. Enjoy peaceful wooded views from the large rear deck, perfect for outdoor entertaining. With its timeless design, natural finishes, and convenient location, this newly built Amherst County home is move-in ready and waiting for its first owners.
Pending
Price cut: $13.4K (11/21)
$289,000
2180 Earley Farm Rd, Amherst, VA 24521
3beds
1,440sqft
Est.:
Single Family Residence
Built in 2025
1.11 Acres Lot
$-- Zestimate®
$201/sqft
$-- HOA
What's special
Peaceful wooded viewsOpen-concept floor planGranite countertopsStunning shiplap gas fireplaceBright kitchenVaulted ceilingsWalk-in closet
- 111 days |
- 74 |
- 0 |
Likely to sell faster than
Zillow last checked: 9 hours ago
Listing updated: December 29, 2025 at 06:02pm
Listed by:
Mark Tomlin 434-941-1814 MarkTomlin@kw.com,
Keller Williams
Source: LMLS,MLS#: 362737 Originating MLS: Lynchburg Board of Realtors
Originating MLS: Lynchburg Board of Realtors
Facts & features
Interior
Bedrooms & bathrooms
- Bedrooms: 3
- Bathrooms: 2
- Full bathrooms: 2
Primary bedroom
- Level: First
- Area: 182
- Dimensions: 14 x 13
Bedroom
- Dimensions: 0 x 0
Bedroom 2
- Level: First
- Area: 168
- Dimensions: 14 x 12
Bedroom 3
- Level: First
- Area: 168
- Dimensions: 14 x 12
Bedroom 4
- Area: 0
- Dimensions: 0 x 0
Bedroom 5
- Area: 0
- Dimensions: 0 x 0
Dining room
- Level: First
- Area: 162
- Dimensions: 18 x 9
Family room
- Area: 0
- Dimensions: 0 x 0
Great room
- Area: 0
- Dimensions: 0 x 0
Kitchen
- Level: First
- Area: 162
- Dimensions: 18 x 9
Living room
- Level: First
- Area: 216
- Dimensions: 18 x 12
Office
- Area: 0
- Dimensions: 0 x 0
Heating
- Heat Pump
Cooling
- Heat Pump
Appliances
- Included: Dishwasher, Microwave, Electric Range, Refrigerator, Electric Water Heater
- Laundry: Dryer Hookup, Laundry Room, Main Level, Washer Hookup
Features
- Ceiling Fan(s), Drywall, High Speed Internet, Main Level Bedroom, Primary Bed w/Bath, Walk-In Closet(s)
- Flooring: Vinyl Plank
- Doors: Storm Door(s)
- Basement: Crawl Space
- Attic: Access
- Has fireplace: Yes
- Fireplace features: Gas Log
Interior area
- Total structure area: 1,440
- Total interior livable area: 1,440 sqft
- Finished area above ground: 1,440
- Finished area below ground: 0
Property
Features
- Levels: One
- Patio & porch: Porch, Front Porch, Side Porch
- Has view: Yes
- View description: Mountain(s)
Lot
- Size: 1.11 Acres
- Features: Undergrnd Utilities
Details
- Parcel number: 141122
Construction
Type & style
- Home type: SingleFamily
- Architectural style: Ranch
- Property subtype: Single Family Residence
Materials
- Vinyl Siding
- Roof: Shingle
Condition
- New construction: Yes
- Year built: 2025
Utilities & green energy
- Electric: AEP/Appalachian Powr
- Sewer: Septic Tank
- Water: Well
Community & HOA
Community
- Security: Smoke Detector(s)
Location
- Region: Amherst
Financial & listing details
- Price per square foot: $201/sqft
- Annual tax amount: $1,800
- Date on market: 10/24/2025
- Cumulative days on market: 111 days
Estimated market value
Not available
Estimated sales range
Not available
Not available
Price history
Price history
| Date | Event | Price |
|---|---|---|
| 12/30/2025 | Pending sale | $289,000$201/sqft |
Source: | ||
| 11/21/2025 | Price change | $289,000-4.4%$201/sqft |
Source: | ||
| 11/7/2025 | Price change | $302,400-2.1%$210/sqft |
Source: | ||
| 10/24/2025 | Listed for sale | $309,000$215/sqft |
Source: | ||
Public tax history
Public tax history
Tax history is unavailable.BuyAbility℠ payment
Est. payment
$1,597/mo
Principal & interest
$1373
Property taxes
$123
Home insurance
$101
Climate risks
Neighborhood: 24521
Nearby schools
GreatSchools rating
- 2/10Central Elementary SchoolGrades: PK-5Distance: 5.4 mi
- 8/10Amherst Middle SchoolGrades: 6-8Distance: 5.3 mi
- 5/10Amherst County High SchoolGrades: 9-12Distance: 6.1 mi
Schools provided by the listing agent
- Elementary: Amherst Elem
- Middle: Amherst Midl
- High: Amherst High
Source: LMLS. This data may not be complete. We recommend contacting the local school district to confirm school assignments for this home.
- Loading
