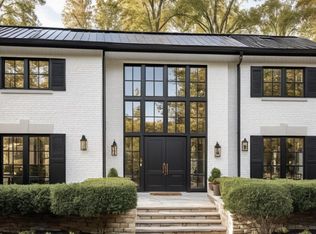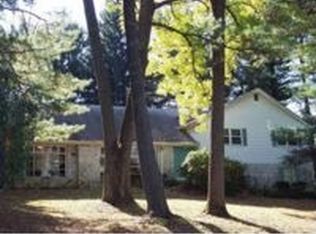Come and discover this lovely home on a cul-de-sac street in Villanova and within an award winning Lower Merion School District! This home offers 4 bedrooms, 2 full baths and 2 powder rooms. Enter the home through double doors to a large foyer complete with coat closet. This house features beautiful hardwood floors 1st and 2nd floor. Family friendly open floor plan includes a relaxed and seamless flow throughout the first floor. Traditional straight through entry leads to the welcoming family room with floor to ceiling wood fireplace and three grand picture windows that look out to the picturesque grounds. The kitchen has an electric cook-top, stainless double oven, dishwasher, microwave & sliding glass doors that open to the back deck. Spend the summer days outside enjoying the beautiful deck with bench seating and plenty of room for outdoor dining. To complete this level is an expanded laundry room off the kitchen that leads to a 2 car garage modified to a one car with driveway parking for 3 cars. Upper level boasts 4 large bedrooms and 2 full baths. The master suite has 2 walk-in closets and en-suite with tile radiant-heated floors, shower stall, and a sauna with 2 level bench seats! 3 Additional bedrooms are spacious with plenty of light. Not only does the home come with a basement but it is a finished walk out basement! The finished lower level is smartly outfitted with additional recreation space, including pool table, home theater, power room and plenty of storage. The walkout leads to an inviting backyard where there are 2 brick patios and a deck that is great for entertaining. This bright, open, amazing home is close to major routes and has everything to offer!
This property is off market, which means it's not currently listed for sale or rent on Zillow. This may be different from what's available on other websites or public sources.

