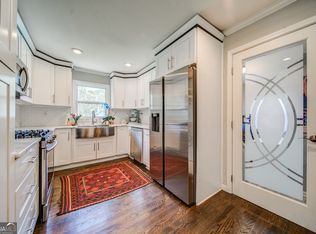Closed
$410,000
2180 Starline Dr, Decatur, GA 30032
4beds
1,712sqft
Single Family Residence
Built in 1955
0.3 Acres Lot
$395,000 Zestimate®
$239/sqft
$2,088 Estimated rent
Home value
$395,000
$359,000 - $431,000
$2,088/mo
Zestimate® history
Loading...
Owner options
Explore your selling options
What's special
Welcome to an absolutely beautiful, spacious ranch in the heart of Decatur! Home was recently fully renovated and has been wonderfully maintained, including many system upgrades (new furnace, water heater, septic tank, privacy fence, newer roof. Cinch warranty is included for added peace of mind. Features 4 large bedrooms and 3 full baths, custom walls in the dining room, an inviting open kitchen with a large island and huge chef's pantry! Home also features an oversized master bedroom with his and hers walk-in closets and gorgeous spa-like bathroom, custom pergola in the rear of the home, perfect for outdoor entertaining. Close to schools, shopping, restaurants and more. Seller had the septic tank pumped recently and the hot tub can be negotiated with the house. This is a must see!
Zillow last checked: 8 hours ago
Listing updated: June 16, 2025 at 11:56am
Listed by:
Mark Spain 770-886-9000,
Mark Spain Real Estate,
Josh Pipes 678-314-1129,
Mark Spain Real Estate
Bought with:
Lexi Blevins, 370694
Real Broker LLC
Source: GAMLS,MLS#: 10501381
Facts & features
Interior
Bedrooms & bathrooms
- Bedrooms: 4
- Bathrooms: 3
- Full bathrooms: 3
- Main level bathrooms: 3
- Main level bedrooms: 4
Dining room
- Features: Seats 12+
Kitchen
- Features: Breakfast Bar, Kitchen Island, Walk-in Pantry
Heating
- Central
Cooling
- Ceiling Fan(s), Central Air
Appliances
- Included: Dishwasher, Disposal, Microwave, Refrigerator
- Laundry: Other
Features
- Double Vanity, High Ceilings, Master On Main Level, Walk-In Closet(s)
- Flooring: Hardwood, Tile
- Windows: Double Pane Windows
- Basement: Crawl Space
- Has fireplace: No
- Common walls with other units/homes: No Common Walls
Interior area
- Total structure area: 1,712
- Total interior livable area: 1,712 sqft
- Finished area above ground: 1,712
- Finished area below ground: 0
Property
Parking
- Total spaces: 1
- Parking features: Carport
- Has carport: Yes
Features
- Levels: One
- Stories: 1
- Fencing: Back Yard,Fenced
- Waterfront features: No Dock Or Boathouse
- Body of water: None
Lot
- Size: 0.30 Acres
- Features: Level, Private
Details
- Parcel number: 15 150 01 006
Construction
Type & style
- Home type: SingleFamily
- Architectural style: Brick 3 Side,Ranch
- Property subtype: Single Family Residence
Materials
- Concrete
- Foundation: Block
- Roof: Other
Condition
- Resale
- New construction: No
- Year built: 1955
Details
- Warranty included: Yes
Utilities & green energy
- Electric: 220 Volts
- Sewer: Septic Tank
- Water: Public
- Utilities for property: Cable Available, Electricity Available, Natural Gas Available, Phone Available, Water Available
Green energy
- Water conservation: Low-Flow Fixtures
Community & neighborhood
Security
- Security features: Smoke Detector(s)
Community
- Community features: None
Location
- Region: Decatur
- Subdivision: Tilson Park
HOA & financial
HOA
- Has HOA: No
- Services included: None
Other
Other facts
- Listing agreement: Exclusive Right To Sell
Price history
| Date | Event | Price |
|---|---|---|
| 6/13/2025 | Sold | $410,000$239/sqft |
Source: | ||
| 5/19/2025 | Pending sale | $410,000$239/sqft |
Source: | ||
| 5/13/2025 | Price change | $410,000-1.2%$239/sqft |
Source: | ||
| 4/16/2025 | Listed for sale | $415,000$242/sqft |
Source: | ||
| 8/29/2024 | Listing removed | -- |
Source: | ||
Public tax history
| Year | Property taxes | Tax assessment |
|---|---|---|
| 2025 | $5,074 -8.4% | $155,960 -5.3% |
| 2024 | $5,539 -24.2% | $164,680 +4.2% |
| 2023 | $7,310 +61.7% | $158,000 +7% |
Find assessor info on the county website
Neighborhood: Candler-Mcafee
Nearby schools
GreatSchools rating
- 4/10Ronald E McNair Discover Learning Academy Elementary SchoolGrades: PK-5Distance: 0.9 mi
- 5/10McNair Middle SchoolGrades: 6-8Distance: 0.6 mi
- 3/10Mcnair High SchoolGrades: 9-12Distance: 2.4 mi
Schools provided by the listing agent
- Elementary: Kelley Lake
- Middle: Mcnair
- High: Mcnair
Source: GAMLS. This data may not be complete. We recommend contacting the local school district to confirm school assignments for this home.
Get a cash offer in 3 minutes
Find out how much your home could sell for in as little as 3 minutes with a no-obligation cash offer.
Estimated market value$395,000
Get a cash offer in 3 minutes
Find out how much your home could sell for in as little as 3 minutes with a no-obligation cash offer.
Estimated market value
$395,000
