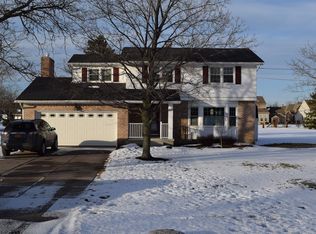Closed
$276,000
2181 Fix Rd, Grand Island, NY 14072
4beds
1,951sqft
Single Family Residence
Built in 1967
0.6 Acres Lot
$310,400 Zestimate®
$141/sqft
$2,469 Estimated rent
Home value
$310,400
$255,000 - $363,000
$2,469/mo
Zestimate® history
Loading...
Owner options
Explore your selling options
What's special
Country setting yet close to Beaver Island Parkway and easy access to South Grand Island Bridge. Charming colonial that's been loved by the same family since it was first built. Well cared for and updates along the way include new kitchen 5 years ago offers pantry cupboard with roll out shelves. New roof 2021. Stainless steel Frigidaire stove and refrigerator & Bosch dishwasher. Beautiful bay windows in living room and in eat-in kitchen. All windows replaced approximately 2012. Lovely hardwood floors in living room and dining room have been refinished. Full basement and large shed with electricity provide ample storage. Samsung washer & dryer included. Spacious corner lot next to Hidden Oaks Court, plus bonus extra rear lot for a total lot of over 1/2 acre. Private patio surrounded by evergreens is accessed by Anderson sliding glass door off family room, which was converted from the original garage and adds 300 sq ft for a total of 1,951 sq ft. Private appointments welcome. Enjoy summer outside surrounded by low maintenance perennial gardens and mature landscaping.
Zillow last checked: 8 hours ago
Listing updated: July 03, 2024 at 07:27am
Listed by:
Elizabeth A Wilbert 716-983-7363,
Howard Hanna WNY Inc.
Bought with:
Chrystal A Manzare, 10401277732
Howard Hanna WNY Inc.
Source: NYSAMLSs,MLS#: B1526658 Originating MLS: Buffalo
Originating MLS: Buffalo
Facts & features
Interior
Bedrooms & bathrooms
- Bedrooms: 4
- Bathrooms: 2
- Full bathrooms: 1
- 1/2 bathrooms: 1
- Main level bathrooms: 1
Bedroom 1
- Level: Second
- Dimensions: 15.00 x 11.00
Bedroom 2
- Level: Second
- Dimensions: 11.00 x 11.00
Bedroom 3
- Level: Second
- Dimensions: 12.00 x 10.00
Bedroom 4
- Level: Second
- Dimensions: 14.00 x 19.00
Dining room
- Level: First
- Dimensions: 12.00 x 10.00
Family room
- Level: First
- Dimensions: 22.00 x 13.00
Kitchen
- Level: First
- Dimensions: 13.00 x 11.00
Living room
- Level: First
- Dimensions: 22.00 x 13.00
Heating
- Gas, Zoned, Baseboard, Hot Water
Cooling
- Zoned
Appliances
- Included: Dryer, Dishwasher, Electric Oven, Electric Range, Gas Water Heater, Refrigerator, Washer
- Laundry: In Basement
Features
- Separate/Formal Dining Room, Entrance Foyer, Eat-in Kitchen, Separate/Formal Living Room, Pantry, Pull Down Attic Stairs, Sliding Glass Door(s), Natural Woodwork, Workshop
- Flooring: Carpet, Ceramic Tile, Hardwood, Resilient, Varies
- Doors: Sliding Doors
- Windows: Thermal Windows
- Basement: Full,Sump Pump
- Attic: Pull Down Stairs
- Number of fireplaces: 1
Interior area
- Total structure area: 1,951
- Total interior livable area: 1,951 sqft
Property
Parking
- Parking features: No Garage, Driveway
Features
- Levels: Two
- Stories: 2
- Patio & porch: Open, Patio, Porch
- Exterior features: Blacktop Driveway, Concrete Driveway, Patio
Lot
- Size: 0.60 Acres
- Dimensions: 85 x 307
- Features: Corner Lot, Rectangular, Rectangular Lot, Residential Lot
Details
- Additional structures: Shed(s), Storage
- Parcel number: 1446000640500001036100
- Special conditions: Standard
Construction
Type & style
- Home type: SingleFamily
- Architectural style: Colonial,Two Story,Traditional
- Property subtype: Single Family Residence
Materials
- Brick, Vinyl Siding, Copper Plumbing
- Foundation: Block, Poured
- Roof: Asphalt,Shingle
Condition
- Resale
- Year built: 1967
Utilities & green energy
- Electric: Circuit Breakers
- Sewer: Connected
- Water: Connected, Public
- Utilities for property: Cable Available, Sewer Connected, Water Connected
Community & neighborhood
Location
- Region: Grand Island
Other
Other facts
- Listing terms: Cash,Conventional,FHA,USDA Loan,VA Loan
Price history
| Date | Event | Price |
|---|---|---|
| 6/18/2024 | Sold | $276,000-6.4%$141/sqft |
Source: | ||
| 4/19/2024 | Pending sale | $294,900$151/sqft |
Source: | ||
| 3/18/2024 | Listed for sale | $294,900+227.7%$151/sqft |
Source: | ||
| 7/1/1989 | Sold | $90,000$46/sqft |
Source: Agent Provided Report a problem | ||
Public tax history
| Year | Property taxes | Tax assessment |
|---|---|---|
| 2024 | -- | $1,500 |
| 2023 | -- | $1,500 |
| 2022 | -- | $1,500 |
Find assessor info on the county website
Neighborhood: 14072
Nearby schools
GreatSchools rating
- 8/10Kaegebein SchoolGrades: 2-5Distance: 1.1 mi
- 8/10Veronica E Connor Middle SchoolGrades: 6-8Distance: 4.1 mi
- 8/10Grand Island Senior High SchoolGrades: 9-12Distance: 4.1 mi
Schools provided by the listing agent
- Elementary: Kaegebein
- Middle: Veronica E Connor Middle
- High: Grand Island Senior High
- District: Grand Island
Source: NYSAMLSs. This data may not be complete. We recommend contacting the local school district to confirm school assignments for this home.
