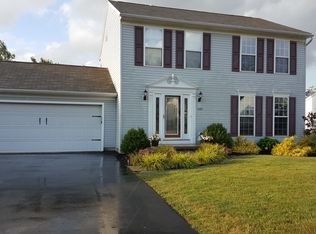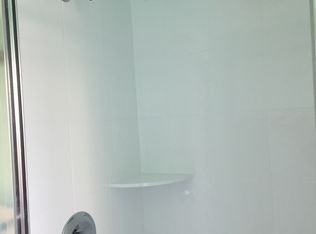Closed
$550,000
2181 Fox Chase Rd, Lake View, NY 14085
4beds
3,230sqft
Single Family Residence
Built in 2005
0.27 Acres Lot
$-- Zestimate®
$170/sqft
$2,580 Estimated rent
Home value
Not available
Estimated sales range
Not available
$2,580/mo
Zestimate® history
Loading...
Owner options
Explore your selling options
What's special
Welcome to this stunning brick-accented colonial set on a large, private wooded lot—offering over 3,200 sq ft of beautifully updated living space plus a full walkout basement. Nestled within an exclusive neighborhood offering unmatched privacy and serenity, this home delivers the perfect blend of luxury and seclusion. A massive concrete driveway leads you to an elegant two-story foyer framed with crown molding, hardwood floors, and custom millwork throughout. The first floor features 9’ ceilings, a bright executive office/den with nearly floor-to-ceiling windows, recessed lighting, and French doors. The formal dining room impresses with tray ceilings and ambient underlighting. The neutral, updated kitchen offers solid-surface counters, a center island, stainless steel appliances with gas range, and a brand-new custom tile backsplash. The rear morning room showcases a wall of windows overlooking the serene wooded yard and opens to the deck—perfect for indoor-outdoor serene living. The family room sits just off the kitchen and features a cozy fireplace and peaceful nature views. A refreshed half bath completes the main level. Upstairs, the massive primary suite boasts a seating area, vaulted ceilings, new carpeting, a walk-in closet, and a fully remodeled spa-inspired en-suite with a custom-tiled walk-in shower and glass doors. Three additional oversized bedrooms share another fully renovated full bath. The full walkout basement adds exceptional living space with French doors to the patio, a wet bar, high-end flooring, and an updated half bath—ideal for entertaining. The garage is fully finished and the home features a brand new roof, all-new paint, all-new carpeting, new landscaping, and added trees for enhanced privacy. This property blends timeless design with modern updates throughout—a rare opportunity to own a beautifully refined home on a truly private lot. Sqft differs from tax records due to walk-out basement 994 Sq ft with Egress per seller.
Zillow last checked: 8 hours ago
Listing updated: February 02, 2026 at 08:58am
Listed by:
Enas L Latif 716-417-4755,
HUNT Real Estate Corporation
Bought with:
Beth H Klipfel, 10301201594
HUNT Real Estate Corporation
Source: NYSAMLSs,MLS#: B1651833 Originating MLS: Buffalo
Originating MLS: Buffalo
Facts & features
Interior
Bedrooms & bathrooms
- Bedrooms: 4
- Bathrooms: 4
- Full bathrooms: 2
- 1/2 bathrooms: 2
- Main level bathrooms: 1
Bedroom 1
- Level: Second
Bedroom 2
- Level: Second
Bedroom 3
- Level: Second
Bedroom 4
- Level: Second
Basement
- Level: Basement
Dining room
- Level: First
Kitchen
- Level: First
Living room
- Level: First
Other
- Level: First
Heating
- Gas, Forced Air
Cooling
- Central Air
Appliances
- Included: Dryer, Dishwasher, Exhaust Fan, Gas Oven, Gas Range, Gas Water Heater, Refrigerator, Range Hood, Washer
- Laundry: In Basement
Features
- Breakfast Area, Den, Separate/Formal Dining Room, Entrance Foyer, Kitchen Island, Solid Surface Counters, Natural Woodwork
- Flooring: Carpet, Hardwood, Tile, Varies
- Basement: Full,Finished,Walk-Out Access
- Has fireplace: No
Interior area
- Total structure area: 3,230
- Total interior livable area: 3,230 sqft
Property
Parking
- Total spaces: 2.5
- Parking features: Attached, Garage
- Attached garage spaces: 2.5
Features
- Levels: Two
- Stories: 2
- Patio & porch: Deck, Patio
- Exterior features: Concrete Driveway, Deck, Patio
Lot
- Size: 0.27 Acres
- Dimensions: 95 x 125
- Features: Irregular Lot, Residential Lot
Details
- Parcel number: 1448891940500001043000
- Special conditions: Standard
Construction
Type & style
- Home type: SingleFamily
- Architectural style: Colonial,Two Story
- Property subtype: Single Family Residence
Materials
- Brick, Vinyl Siding
- Foundation: Poured
- Roof: Shingle
Condition
- Resale
- Year built: 2005
Utilities & green energy
- Sewer: Connected
- Water: Connected, Public
- Utilities for property: Sewer Connected, Water Connected
Community & neighborhood
Location
- Region: Lake View
Other
Other facts
- Listing terms: Cash,Conventional,FHA,VA Loan
Price history
| Date | Event | Price |
|---|---|---|
| 1/30/2026 | Sold | $550,000+0%$170/sqft |
Source: | ||
| 12/9/2025 | Pending sale | $549,900$170/sqft |
Source: | ||
| 11/20/2025 | Listed for sale | $549,900+51.7%$170/sqft |
Source: | ||
| 10/28/2025 | Sold | $362,500-9.1%$112/sqft |
Source: | ||
| 7/18/2025 | Pending sale | $399,000$124/sqft |
Source: | ||
Public tax history
| Year | Property taxes | Tax assessment |
|---|---|---|
| 2018 | $7,162 | $130,000 |
| 2017 | $7,162 +95.1% | $130,000 |
| 2016 | $3,672 | $130,000 |
Find assessor info on the county website
Neighborhood: 14085
Nearby schools
GreatSchools rating
- 8/10Pinehurst Elementary SchoolGrades: PK-5Distance: 0.8 mi
- 7/10Frontier Middle SchoolGrades: 6-8Distance: 2 mi
- 6/10Frontier Senior High SchoolGrades: 9-12Distance: 5.8 mi
Schools provided by the listing agent
- Elementary: Pinehurst Elementary
- Middle: Frontier Middle
- High: Frontier Senior High
- District: Frontier
Source: NYSAMLSs. This data may not be complete. We recommend contacting the local school district to confirm school assignments for this home.

