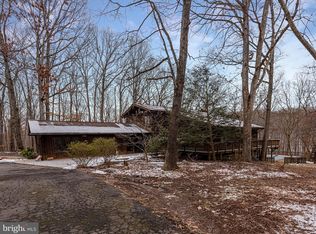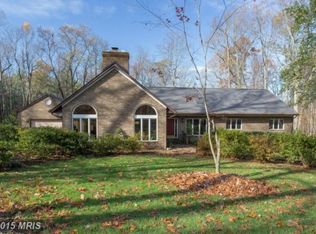Regular Sale. 5+ gorgeous acres w/cleared/flat land surrounded by woods/trees. In-Ground Pool replastered Spring 2010. New Roof on House Spring 2012. Updates thruout the house. Screened in Porch overlooks Pool. Updtd kitch w/granite, tile, oak cabs, butlers pantry, brkfst nook. HW's in LR, DR, FR. All BA's updtd. Walk-up bsmnt w/large fin RR, workshop & large storage rm. FIOS. Gutter Guards. 2 acres fenced with gates 2013. Showing by appt. Email jessieshield-zillow@yahoo.com or call (605)760-0237
This property is off market, which means it's not currently listed for sale or rent on Zillow. This may be different from what's available on other websites or public sources.

