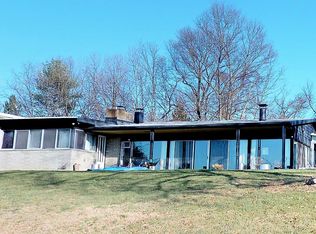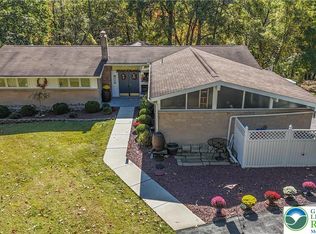Sold for $405,000
$405,000
2186 Polk Valley Rd, Hellertown, PA 18055
3beds
1,118sqft
Single Family Residence
Built in 1960
1.98 Acres Lot
$409,800 Zestimate®
$362/sqft
$2,177 Estimated rent
Home value
$409,800
$381,000 - $443,000
$2,177/mo
Zestimate® history
Loading...
Owner options
Explore your selling options
What's special
MULTIPLE OFFERS RECEIVED. Highest & Best Due Monday 6/23 by 2pm. Now available in Saucon Valley School District this charming brick ranch is set on nearly 2 scenic acres overlooking Lower Saucon Township. This 3 bedroom home has been exceptionally maintained and offers a timeless charm that is truly hard to find. Untouched hardwood floors lay underneath the carpet, living room with a wood-burning fireplace and large bay window, and an eat-in kitchen with a new electric cooktop, ample counter space, and a breakfast bar are just a few of the amenities this home has to offer. The dining area opens to an uncovered patio, perfect for enjoying endless views of the valley. Enjoy the ease and convenience of single-floor living with everything you need all on one accessible level. The basement square footage adds storage, lower level laundry, and future finish potential. With nearly 2 acres and panoramic views, this is a rare find that blends peaceful surroundings with a central location. Within walking distance to Saucon Valley School District campus, close to shops, restaurants, parks, the Saucon Valley Rail Trail, The Steel Club, Saucon Valley Country Club, Lehigh University and so much more. Schedule today!
Zillow last checked: 8 hours ago
Listing updated: July 22, 2025 at 09:54am
Listed by:
Dan Witt 610-462-3280,
Keller Williams Allentown
Bought with:
Dan Witt, RS319694
Keller Williams Allentown
Source: GLVR,MLS#: 759344 Originating MLS: Lehigh Valley MLS
Originating MLS: Lehigh Valley MLS
Facts & features
Interior
Bedrooms & bathrooms
- Bedrooms: 3
- Bathrooms: 1
- Full bathrooms: 1
Primary bedroom
- Description: Hardwood floor, closet.
- Level: First
- Dimensions: 13.00 x 13.00
Bedroom
- Description: Hardwood floor, closet.
- Level: First
- Dimensions: 8.00 x 9.00
Bedroom
- Description: Hardwood floor, closet.
- Level: First
- Dimensions: 13.00 x 11.00
Dining room
- Description: Hardwood floors (under carpet), ceiling fan, slider door leads to back patio perfect for bistro seating for 2.
- Level: First
- Dimensions: 10.00 x 12.00
Other
- Description: Tile floor, console sink, tub and shower combo, assistance bars.
- Level: First
- Dimensions: 7.00 x 7.00
Kitchen
- Description: New electric cooktop, ample counter space, coffee/ breakfast bar for 1.
- Level: First
- Dimensions: 11.00 x 9.00
Living room
- Description: Hardwood floors (under carpet), wood burning fireplace, bay window, coat closet.
- Level: First
- Dimensions: 21.00 x 12.00
Other
- Description: Laundry hookup, heated floor, washtub, mechanicals.
- Level: Basement
- Dimensions: 41.00 x 24.00
Heating
- Baseboard, Hot Water, Oil
Cooling
- Ceiling Fan(s)
Appliances
- Included: Built-In Oven, Dishwasher, Electric Cooktop, Electric Oven, Electric Water Heater, Refrigerator
- Laundry: Washer Hookup, Dryer Hookup, Lower Level
Features
- Attic, Dining Area, Separate/Formal Dining Room, Eat-in Kitchen, Storage, Traditional Floorplan
- Flooring: Hardwood
- Basement: Sump Pump,Walk-Out Access
- Has fireplace: Yes
- Fireplace features: Living Room, Wood Burning
Interior area
- Total interior livable area: 1,118 sqft
- Finished area above ground: 1,118
- Finished area below ground: 0
Property
Parking
- Total spaces: 1
- Parking features: Attached, Garage
- Attached garage spaces: 1
Features
- Levels: One
- Stories: 1
- Patio & porch: Covered, Patio, Porch
- Exterior features: Porch, Patio
- Has view: Yes
- View description: Panoramic, Valley
Lot
- Size: 1.98 Acres
- Features: Views
Details
- Parcel number: R7 12 16A 0719
- Zoning: 19R40
- Special conditions: None
Construction
Type & style
- Home type: SingleFamily
- Architectural style: Ranch
- Property subtype: Single Family Residence
Materials
- Brick
- Roof: Asphalt,Fiberglass
Condition
- Year built: 1960
Utilities & green energy
- Electric: Circuit Breakers
- Sewer: Septic Tank
- Water: Well
Community & neighborhood
Location
- Region: Hellertown
- Subdivision: Not in Development
Other
Other facts
- Listing terms: Cash,Conventional,FHA,VA Loan
- Ownership type: Fee Simple
Price history
| Date | Event | Price |
|---|---|---|
| 7/22/2025 | Sold | $405,000+11%$362/sqft |
Source: | ||
| 6/24/2025 | Pending sale | $365,000$326/sqft |
Source: | ||
| 6/19/2025 | Listed for sale | $365,000$326/sqft |
Source: | ||
Public tax history
| Year | Property taxes | Tax assessment |
|---|---|---|
| 2025 | $4,269 +0.8% | $60,000 |
| 2024 | $4,236 | $60,000 |
| 2023 | $4,236 | $60,000 |
Find assessor info on the county website
Neighborhood: 18055
Nearby schools
GreatSchools rating
- 6/10Saucon Valley Middle SchoolGrades: 5-8Distance: 0.6 mi
- 9/10Saucon Valley Senior High SchoolGrades: 9-12Distance: 0.5 mi
- 6/10Saucon Valley El SchoolGrades: K-4Distance: 0.7 mi
Schools provided by the listing agent
- Elementary: Saucon Valley
- Middle: Saucon Valley
- High: Saucon Valley
- District: Saucon Valley
Source: GLVR. This data may not be complete. We recommend contacting the local school district to confirm school assignments for this home.

Get pre-qualified for a loan
At Zillow Home Loans, we can pre-qualify you in as little as 5 minutes with no impact to your credit score.An equal housing lender. NMLS #10287.

