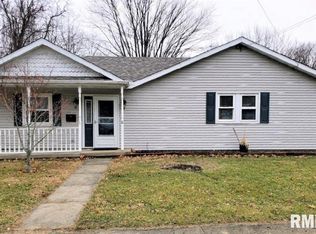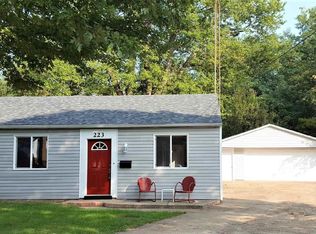Sold for $190,000 on 08/18/23
$190,000
219 Frontenac Rd, Marquette Heights, IL 61554
5beds
2,156sqft
Single Family Residence, Residential
Built in 1948
-- sqft lot
$195,800 Zestimate®
$88/sqft
$1,649 Estimated rent
Home value
$195,800
$186,000 - $206,000
$1,649/mo
Zestimate® history
Loading...
Owner options
Explore your selling options
What's special
Do not miss this large Marquette Heights home with nearly 2100 square feet! Home features 5 bedrooms (5th bedroom has no closet), den/office and large addition of over 1100 square feet completed November 2022. Addition includes large family room, two bedrooms including new master with walk-in closet, second bathroom, plus 3 bonus rooms with sheetrock, insulation, and HVAC that just need finished for over 400 more square foot (bringing total of addition to over 1500 square feet). Along with the addition you gain a new roof, 2 new air conditioners, new furnace in addition (other furnace new in 2013), new siding, all new flooring, and new kitchen cabinets and granite counter tops in 2013. There is nothing to do to this house except move right in! Hurry, it won't last!
Zillow last checked: 8 hours ago
Listing updated: August 20, 2023 at 01:01pm
Listed by:
Aaron M Cody Pref:309-208-7269,
RE/MAX Traders Unlimited
Bought with:
Adam J Merrick, 471018071
Adam Merrick Real Estate
Source: RMLS Alliance,MLS#: PA1243502 Originating MLS: Peoria Area Association of Realtors
Originating MLS: Peoria Area Association of Realtors

Facts & features
Interior
Bedrooms & bathrooms
- Bedrooms: 5
- Bathrooms: 2
- Full bathrooms: 2
Bedroom 1
- Level: Main
- Dimensions: 13ft 2in x 9ft 11in
Bedroom 2
- Level: Main
- Dimensions: 13ft 9in x 10ft 7in
Bedroom 3
- Level: Main
- Dimensions: 9ft 9in x 11ft 8in
Bedroom 4
- Level: Main
- Dimensions: 13ft 1in x 6ft 11in
Bedroom 5
- Level: Main
- Dimensions: 10ft 5in x 13ft 11in
Other
- Level: Main
- Dimensions: 14ft 5in x 15ft 1in
Other
- Level: Main
- Dimensions: 10ft 5in x 7ft 5in
Family room
- Level: Main
- Dimensions: 29ft 5in x 15ft 0in
Kitchen
- Level: Main
- Dimensions: 10ft 9in x 7ft 4in
Laundry
- Level: Main
- Dimensions: 7ft 1in x 5ft 1in
Main level
- Area: 2156
Heating
- Forced Air
Cooling
- Central Air
Features
- Solid Surface Counter
- Basement: None
Interior area
- Total structure area: 2,156
- Total interior livable area: 2,156 sqft
Property
Parking
- Parking features: Parking Pad
- Has uncovered spaces: Yes
Lot
- Dimensions: 63 x 159 x 74 x 185
- Features: Level
Details
- Parcel number: 050518312061
Construction
Type & style
- Home type: SingleFamily
- Architectural style: Ranch
- Property subtype: Single Family Residence, Residential
Materials
- Vinyl Siding
- Roof: Shingle
Condition
- New construction: No
- Year built: 1948
Utilities & green energy
- Sewer: Public Sewer
- Water: Public
Community & neighborhood
Location
- Region: Marquette Heights
- Subdivision: Marquette Heights
Other
Other facts
- Road surface type: Paved
Price history
| Date | Event | Price |
|---|---|---|
| 8/18/2023 | Sold | $190,000$88/sqft |
Source: | ||
| 7/8/2023 | Pending sale | $190,000$88/sqft |
Source: | ||
| 7/5/2023 | Price change | $190,000-5%$88/sqft |
Source: | ||
| 6/26/2023 | Listed for sale | $200,000+136.7%$93/sqft |
Source: | ||
| 1/13/2016 | Sold | $84,500-6%$39/sqft |
Source: | ||
Public tax history
| Year | Property taxes | Tax assessment |
|---|---|---|
| 2024 | $2,111 +6.7% | $31,630 +8.9% |
| 2023 | $1,979 +8.1% | $29,040 +8.1% |
| 2022 | $1,830 +5.6% | $26,860 +4% |
Find assessor info on the county website
Neighborhood: 61554
Nearby schools
GreatSchools rating
- 7/10Marquette Elementary SchoolGrades: PK-3Distance: 0.4 mi
- 5/10Georgetown Middle SchoolGrades: 6-8Distance: 0.9 mi
- 6/10Pekin Community High SchoolGrades: 9-12Distance: 3.8 mi
Schools provided by the listing agent
- High: Pekin Community
Source: RMLS Alliance. This data may not be complete. We recommend contacting the local school district to confirm school assignments for this home.

Get pre-qualified for a loan
At Zillow Home Loans, we can pre-qualify you in as little as 5 minutes with no impact to your credit score.An equal housing lender. NMLS #10287.

