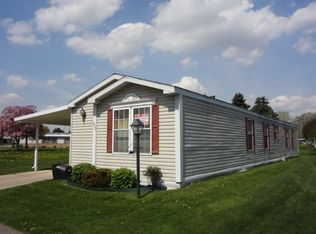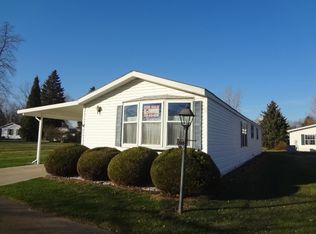What's better than an apartment? Renting a home at the Avon on the Lake 55+ MHC, well-maintained, professionally managed manufactured home community. Right now, Avon on the Lake MHC, has a model year 2017, 2 bed/2 bath, 960 sq. ft. home available for $1149 per month, including site fees! Call today to schedule a viewing and find out how easy it can be to move into a new home! Primary leaseholder must be at least 55 and any other occupant must be at least 40. Renter is responsible for gas, electric, water, and maintenance of the property. 2 small pets are allowed. Primary leaseholder must be at least 55 years of age.
This property is off market, which means it's not currently listed for sale or rent on Zillow. This may be different from what's available on other websites or public sources.

