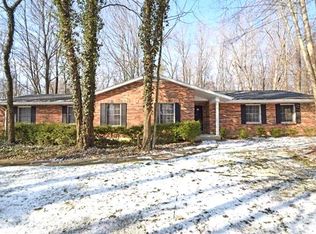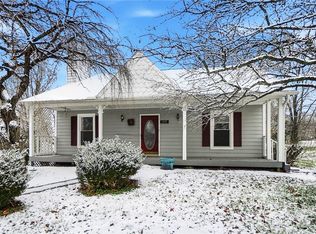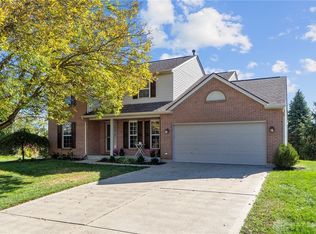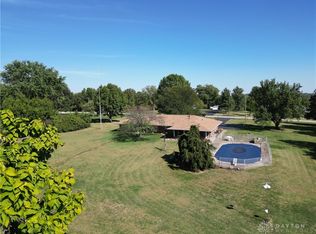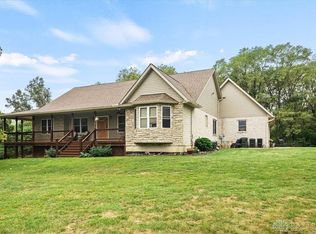A rare and remarkable retreat! Nestled on 6.5 wooded acres, this one-of-a-kind property offers endless possibilities. The refreshed home shines with fresh paint, new carpet, sleek quartz countertops, and more. But the real showstopper is the incredible 105x40 outbuilding featuring 10 bays, generous storage, and a dedicated area perfect for a workshop, studio, or hobby space. Tucked privately among the trees, you'll find a charming log cabin, ideal as a quiet getaway or creative hideout. The nostalgic service station, storage shed, and potting shed add even more character to the grounds. Surrounded by mature trees, vibrant landscaping, and thoughtfully placed garden beds, this is a nature lover's dream. Whether you're a collector, gardener, creative spirit, or dreamer seeking a peaceful lifestyle with room to grow, this enchanting property delivers unmatched character, versatility, and natural beauty.
For sale
Price cut: $1K (11/19)
$809,000
2193 Phillips Rd, Lebanon, OH 45036
3beds
2,408sqft
Est.:
Single Family Residence
Built in 1997
6.46 Acres Lot
$763,800 Zestimate®
$336/sqft
$-- HOA
What's special
- 52 days |
- 2,268 |
- 129 |
Zillow last checked: 8 hours ago
Listing updated: November 19, 2025 at 10:31am
Listed by:
Jenny England (513)891-8500,
Coldwell Banker Realty
Source: DABR MLS,MLS#: 948096 Originating MLS: Dayton Area Board of REALTORS
Originating MLS: Dayton Area Board of REALTORS
Tour with a local agent
Facts & features
Interior
Bedrooms & bathrooms
- Bedrooms: 3
- Bathrooms: 3
- Full bathrooms: 2
- 1/2 bathrooms: 1
- Main level bathrooms: 1
Bedroom
- Level: Second
- Dimensions: 19 x 18
Bedroom
- Level: Second
- Dimensions: 16 x 14
Bedroom
- Level: Second
- Dimensions: 12 x 10
Breakfast room nook
- Level: Main
- Dimensions: 16 x 8
Dining room
- Level: Main
- Dimensions: 14 x 10
Entry foyer
- Level: Main
- Dimensions: 14 x 7
Living room
- Level: Main
- Dimensions: 20 x 14
Heating
- Propane
Cooling
- Central Air
Appliances
- Included: Dryer, Washer
Features
- Basement: Full
Interior area
- Total structure area: 2,408
- Total interior livable area: 2,408 sqft
Video & virtual tour
Property
Parking
- Total spaces: 4
- Parking features: Attached, Barn, Detached, Four or more Spaces, Garage, Garage Door Opener, Storage
- Attached garage spaces: 4
Features
- Levels: Two
- Stories: 2
- Patio & porch: Deck, Porch
- Exterior features: Deck, Porch, Storage
Lot
- Size: 6.46 Acres
- Dimensions: 6.5
Details
- Additional structures: Shed(s)
- Parcel number: 13212000090
- Zoning: Residential
- Zoning description: Residential
Construction
Type & style
- Home type: SingleFamily
- Property subtype: Single Family Residence
Materials
- Vinyl Siding
Condition
- Year built: 1997
Utilities & green energy
- Sewer: Septic Tank
- Water: Public
- Utilities for property: Septic Available, Water Available
Community & HOA
Community
- Subdivision: Countrywood Estates Tr M
HOA
- Has HOA: No
Location
- Region: Lebanon
Financial & listing details
- Price per square foot: $336/sqft
- Tax assessed value: $510,270
- Annual tax amount: $7,630
- Date on market: 11/19/2025
Estimated market value
$763,800
$726,000 - $802,000
$3,429/mo
Price history
Price history
| Date | Event | Price |
|---|---|---|
| 11/19/2025 | Price change | $809,000-0.1%$336/sqft |
Source: | ||
| 7/8/2025 | Price change | $810,000-4.7%$336/sqft |
Source: | ||
| 6/5/2025 | Listed for sale | $850,000+1293.4%$353/sqft |
Source: | ||
| 11/22/1996 | Sold | $61,000+10.9%$25/sqft |
Source: Public Record Report a problem | ||
| 3/9/1995 | Sold | $55,000$23/sqft |
Source: Public Record Report a problem | ||
Public tax history
Public tax history
| Year | Property taxes | Tax assessment |
|---|---|---|
| 2024 | $7,630 +16.3% | $178,600 +30.1% |
| 2023 | $6,559 +1.1% | $137,250 +0% |
| 2022 | $6,485 +5.9% | $137,249 |
Find assessor info on the county website
BuyAbility℠ payment
Est. payment
$4,918/mo
Principal & interest
$3880
Property taxes
$755
Home insurance
$283
Climate risks
Neighborhood: 45036
Nearby schools
GreatSchools rating
- 9/10Donovan Elementary SchoolGrades: 3-4Distance: 3.1 mi
- 8/10Lebanon High SchoolGrades: 8-12Distance: 4.8 mi
- 7/10Berry Intermediate SchoolGrades: 5-6Distance: 4.1 mi
Schools provided by the listing agent
- District: Lebanon
Source: DABR MLS. This data may not be complete. We recommend contacting the local school district to confirm school assignments for this home.
- Loading
- Loading
