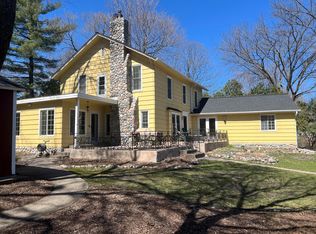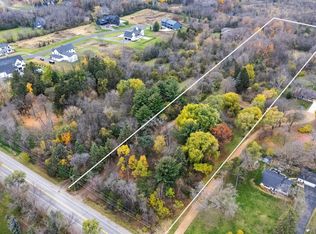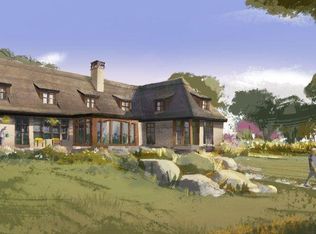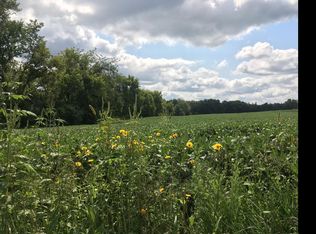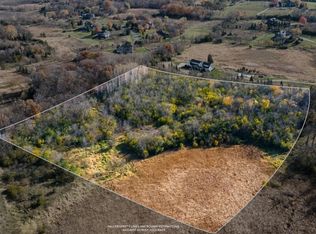Enchantingly beautiful 2.5-acre lot in the prestigious Orono School District, minutes to Lake Minnetonka, downtown Wayzata, and the Luce Line Trail. Nestled in lush, private surroundings with gently rolling terrain, a balance of both young and mature trees, with plenty of open areas providing ample options ideal for building your dream home! Bring your own builder, or speak with listing agent surrounding builder in place, if desired.
Active
$550,000
2195 Watertown Rd, Long Lake, MN 55356
--beds
--baths
2.5Acres
Unimproved Land
Built in ----
2.5 Acres Lot
$-- Zestimate®
$--/sqft
$-- HOA
What's special
Plenty of open areasGently rolling terrain
- 13 hours |
- 132 |
- 5 |
Zillow last checked: 8 hours ago
Listing updated: 21 hours ago
Listed by:
Michael A Sward 612-889-7210,
Edina Realty, Inc.
Source: NorthstarMLS as distributed by MLS GRID,MLS#: 7023734
Facts & features
Interior
Features
- Has basement: No
Video & virtual tour
Property
Lot
- Size: 2.5 Acres
- Features: Tree Coverage - Medium
- Topography: Gently Rolling,Level,Scattered Timber
Details
- Parcel number: TBD
- Zoning description: Lot,Residential-Single Family
Utilities & green energy
- Utilities for property: None Available, None Connected
Community & HOA
Community
- Features: No
HOA
- Has HOA: No
Location
- Region: Long Lake
Financial & listing details
- Date on market: 2/19/2026
- Inclusions: Easements, For Sale Sign, Platted, Torrens
Estimated market value
Not available
Estimated sales range
Not available
Not available
Price history
Price history
| Date | Event | Price |
|---|---|---|
| 2/19/2026 | Listed for sale | $550,000-59.4% |
Source: | ||
| 12/1/2025 | Listing removed | $1,355,000+146.4% |
Source: | ||
| 4/7/2025 | Price change | $550,000-6% |
Source: | ||
| 11/8/2024 | Price change | $585,000-56.8% |
Source: | ||
| 11/8/2024 | Listed for sale | $1,355,000 |
Source: | ||
| 8/26/2024 | Listing removed | $1,355,000 |
Source: | ||
| 8/8/2024 | Price change | $1,355,000+131.6% |
Source: | ||
| 5/16/2024 | Listed for sale | $585,000 |
Source: | ||
Public tax history
Public tax history
Tax history is unavailable.BuyAbility℠ payment
Estimated monthly payment
Boost your down payment with 6% savings match
Earn up to a 6% match & get a competitive APY with a *. Zillow has partnered with to help get you home faster.
Learn more*Terms apply. Match provided by Foyer. Account offered by Pacific West Bank, Member FDIC.Climate risks
Neighborhood: 55356
Nearby schools
GreatSchools rating
- 8/10Orono Intermediate Elementary SchoolGrades: 3-5Distance: 1.2 mi
- 8/10Orono Middle SchoolGrades: 6-8Distance: 1.3 mi
- 10/10Orono Senior High SchoolGrades: 9-12Distance: 1.4 mi
