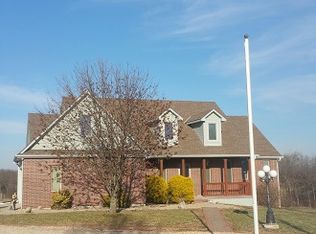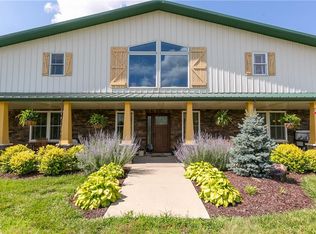Sold
Price Unknown
21996 Linwood Rd, Linwood, KS 66052
4beds
2,552sqft
Single Family Residence
Built in 1996
10 Acres Lot
$697,100 Zestimate®
$--/sqft
$2,550 Estimated rent
Home value
$697,100
Estimated sales range
Not available
$2,550/mo
Zestimate® history
Loading...
Owner options
Explore your selling options
What's special
EXQUISITE CUSTOM 4+ BEDROOM RANCH ON 10 ACRES WITH MULTIPLE OUTBUILDINGS! This fully renovated home offers luxury living in a serene country setting. The gourmet kitchen is a chef's dream, featuring an island, quartz countertops, pantry, butler's pantry, and a convenient pot sink over the stove. The great room impresses with vaulted ceilings and a cozy fireplace. The master suite is your private retreat with a walk-in closet and an elegant bath, complete with a jetted air soaking tub and separate shower. The finished walkout basement provides additional living space, including a family room, large bedroom, and two non-conforming bedrooms. Outdoors, enjoy the above-ground pool, two-tier deck, and firepit area—perfect for entertaining or relaxing. With ample room for horses and a 60x30 barn plus a 40x30 detached garage, this property offers both luxury and functionality. Don't miss this unique opportunity!
Zillow last checked: 8 hours ago
Listing updated: October 30, 2024 at 12:04pm
Listing Provided by:
Dan Lynch 913-481-6847,
Lynch Real Estate
Bought with:
Stacey Harrison, SP00235223
EXP Realty LLC
Source: Heartland MLS as distributed by MLS GRID,MLS#: 2503121
Facts & features
Interior
Bedrooms & bathrooms
- Bedrooms: 4
- Bathrooms: 3
- Full bathrooms: 3
Primary bedroom
- Features: Ceiling Fan(s), Walk-In Closet(s)
- Level: First
- Dimensions: 15 x 13
Bedroom 2
- Features: Ceiling Fan(s)
- Level: First
- Dimensions: 11 x 9
Bedroom 3
- Features: Luxury Vinyl
- Level: Basement
- Dimensions: 24 x 13
Bedroom 4
- Features: Luxury Vinyl
- Level: Basement
- Dimensions: 13 x 11
Primary bathroom
- Features: Ceramic Tiles, Separate Shower And Tub
- Level: First
- Dimensions: 13 x 12
Bathroom 1
- Features: Ceramic Tiles, Shower Over Tub
- Level: First
- Dimensions: 9 x 7
Bathroom 2
- Features: Luxury Vinyl, Shower Over Tub
- Level: Basement
- Dimensions: 10 x 7
Family room
- Features: Luxury Vinyl
- Level: Basement
- Dimensions: 37 x 11
Great room
- Features: Ceiling Fan(s), Fireplace
- Level: First
- Dimensions: 28 x 22
Kitchen
- Features: Kitchen Island, Pantry, Quartz Counter
- Level: First
- Dimensions: 25 x 12
Laundry
- Features: Ceramic Tiles
- Level: First
- Dimensions: 9 x 6
Office
- Features: Luxury Vinyl
- Level: Basement
- Dimensions: 12 x 8
Heating
- Forced Air, Natural Gas
Cooling
- Electric
Appliances
- Included: Dishwasher, Disposal, Dryer, Microwave, Refrigerator, Built-In Electric Oven, Washer
- Laundry: Laundry Room, Main Level
Features
- Ceiling Fan(s), Kitchen Island, Vaulted Ceiling(s), Walk-In Closet(s)
- Flooring: Carpet, Wood
- Windows: Thermal Windows
- Basement: Basement BR,Finished,Full,Walk-Out Access
- Number of fireplaces: 1
- Fireplace features: Great Room, Wood Burning
Interior area
- Total structure area: 2,552
- Total interior livable area: 2,552 sqft
- Finished area above ground: 1,522
- Finished area below ground: 1,030
Property
Parking
- Total spaces: 5
- Parking features: Attached, Detached, Garage Door Opener, Garage Faces Front
- Attached garage spaces: 5
Features
- Patio & porch: Deck, Patio
- Has private pool: Yes
- Pool features: Above Ground
- Spa features: Bath
- Fencing: Metal
- Waterfront features: Pond
Lot
- Size: 10 Acres
- Features: Acreage
Details
- Additional structures: Garage(s), Outbuilding
- Parcel number: 2251600000016.010
- Horses can be raised: Yes
- Horse amenities: Boarding Facilities
Construction
Type & style
- Home type: SingleFamily
- Architectural style: Traditional
- Property subtype: Single Family Residence
Materials
- Frame, Vinyl Siding
- Roof: Composition
Condition
- Year built: 1996
Utilities & green energy
- Sewer: Septic Tank
- Water: Rural
Community & neighborhood
Location
- Region: Linwood
- Subdivision: Other
Other
Other facts
- Listing terms: Cash,Conventional,FHA,VA Loan
- Ownership: Private
- Road surface type: Paved
Price history
| Date | Event | Price |
|---|---|---|
| 10/29/2024 | Sold | -- |
Source: | ||
| 8/18/2024 | Pending sale | $629,950$247/sqft |
Source: | ||
| 8/16/2024 | Listed for sale | $629,950+90.9%$247/sqft |
Source: | ||
| 9/14/2017 | Listing removed | $330,000$129/sqft |
Source: Select Homes #2040217 Report a problem | ||
| 9/13/2017 | Pending sale | $330,000$129/sqft |
Source: Select Homes #2040217 Report a problem | ||
Public tax history
| Year | Property taxes | Tax assessment |
|---|---|---|
| 2025 | -- | $76,015 +27.2% |
| 2024 | $6,786 +8.7% | $59,782 +3% |
| 2023 | $6,245 +22.9% | $58,041 +28.6% |
Find assessor info on the county website
Neighborhood: 66052
Nearby schools
GreatSchools rating
- 7/10Linwood Elementary SchoolGrades: PK-5Distance: 5.7 mi
- 8/10Basehor-Linwood Middle SchoolGrades: 6-8Distance: 9.6 mi
- 8/10Basehor-Linwood High SchoolGrades: 9-12Distance: 12.1 mi
Schools provided by the listing agent
- Elementary: Linwood
- Middle: Basehor-Linwood
- High: Basehor-Linwood
Source: Heartland MLS as distributed by MLS GRID. This data may not be complete. We recommend contacting the local school district to confirm school assignments for this home.
Get a cash offer in 3 minutes
Find out how much your home could sell for in as little as 3 minutes with a no-obligation cash offer.
Estimated market value$697,100
Get a cash offer in 3 minutes
Find out how much your home could sell for in as little as 3 minutes with a no-obligation cash offer.
Estimated market value
$697,100

