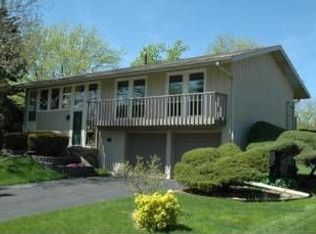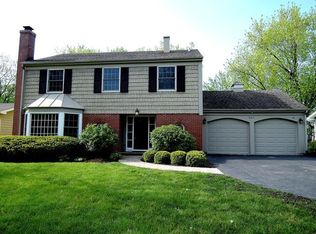Closed
$390,000
21W062 Monticello Rd, Lombard, IL 60148
3beds
1,434sqft
Single Family Residence
Built in 1965
10,050 Square Feet Lot
$413,200 Zestimate®
$272/sqft
$2,640 Estimated rent
Home value
$413,200
$380,000 - $450,000
$2,640/mo
Zestimate® history
Loading...
Owner options
Explore your selling options
What's special
Experience the perfect blend of comfort and versatility in this stunning 3-bedroom, 2-bathroom ranch-style haven! The open-concept layout seamlessly connects the sleek kitchen, living room, and family room, perfect for effortless entertaining. Enjoy the flexibility to create a dedicated dining space or expand the family room to suit your needs. Sliding glass doors lead to a serene and private backyard oasis, fully fenced for added peace of mind. The spacious primary suite boasts a charming bay window and a luxurious private bathroom. Additional features include a generous 2-car garage and ample parking space. Stroll to nearby Kensington Park and enjoy the convenience of being minutes from downtown Lombard, Glen Ellyn, and Wheaton, with easy access to major highways and popular attractions like Yorktown and Oakbrook Mall. Make this incredible property yours today!
Zillow last checked: 8 hours ago
Listing updated: December 04, 2024 at 09:18am
Listing courtesy of:
Gregory Dybas 630-880-4007,
Epique Realty Inc
Bought with:
Nicholas Farnsworth
Coldwell Banker Realty
Source: MRED as distributed by MLS GRID,MLS#: 12126961
Facts & features
Interior
Bedrooms & bathrooms
- Bedrooms: 3
- Bathrooms: 2
- Full bathrooms: 2
Primary bedroom
- Features: Flooring (Carpet), Bathroom (Full)
- Level: Main
- Area: 154 Square Feet
- Dimensions: 14X11
Bedroom 2
- Features: Flooring (Carpet)
- Level: Main
- Area: 140 Square Feet
- Dimensions: 14X10
Bedroom 3
- Features: Flooring (Carpet)
- Level: Main
- Area: 100 Square Feet
- Dimensions: 10X10
Dining room
- Features: Flooring (Carpet)
- Level: Main
- Area: 99 Square Feet
- Dimensions: 11X9
Family room
- Features: Flooring (Wood Laminate)
- Level: Main
- Area: 234 Square Feet
- Dimensions: 18X13
Kitchen
- Features: Kitchen (Galley), Flooring (Ceramic Tile)
- Level: Main
- Area: 104 Square Feet
- Dimensions: 13X8
Laundry
- Features: Flooring (Ceramic Tile)
- Level: Main
- Area: 24 Square Feet
- Dimensions: 6X4
Living room
- Features: Flooring (Carpet)
- Level: Main
- Area: 221 Square Feet
- Dimensions: 17X13
Heating
- Natural Gas, Forced Air
Cooling
- Central Air
Appliances
- Included: Double Oven, Microwave, Dishwasher, Refrigerator, Washer, Dryer, Cooktop
- Laundry: Main Level, In Unit
Features
- 1st Floor Bedroom, 1st Floor Full Bath
- Flooring: Laminate
- Windows: Screens
- Basement: None
Interior area
- Total structure area: 1,434
- Total interior livable area: 1,434 sqft
Property
Parking
- Total spaces: 2
- Parking features: Asphalt, Garage Door Opener, On Site, Garage Owned, Attached, Garage
- Attached garage spaces: 2
- Has uncovered spaces: Yes
Accessibility
- Accessibility features: No Disability Access
Features
- Stories: 1
- Patio & porch: Patio, Porch
- Fencing: Fenced
Lot
- Size: 10,050 sqft
- Dimensions: 75 X 134
Details
- Parcel number: 0525205028
- Special conditions: None
- Other equipment: Ceiling Fan(s)
Construction
Type & style
- Home type: SingleFamily
- Property subtype: Single Family Residence
Materials
- Aluminum Siding, Brick
- Foundation: Concrete Perimeter
- Roof: Asphalt
Condition
- New construction: No
- Year built: 1965
Details
- Builder model: RANCH
Utilities & green energy
- Sewer: Public Sewer
- Water: Public
Community & neighborhood
Location
- Region: Lombard
- Subdivision: Butterfield East
Other
Other facts
- Listing terms: Conventional
- Ownership: Fee Simple
Price history
| Date | Event | Price |
|---|---|---|
| 11/18/2024 | Sold | $390,000+8.3%$272/sqft |
Source: | ||
| 3/18/2024 | Listed for rent | $900-66.7%$1/sqft |
Source: Zillow Rentals Report a problem | ||
| 10/1/2023 | Listing removed | -- |
Source: Zillow Rentals Report a problem | ||
| 9/17/2023 | Listed for rent | $2,700+8%$2/sqft |
Source: Zillow Rentals Report a problem | ||
| 1/28/2023 | Listing removed | -- |
Source: Zillow Rentals Report a problem | ||
Public tax history
| Year | Property taxes | Tax assessment |
|---|---|---|
| 2024 | $6,291 +6.1% | $95,462 +8.6% |
| 2023 | $5,932 -2.9% | $87,870 -2.2% |
| 2022 | $6,110 +3% | $89,830 +2.4% |
Find assessor info on the county website
Neighborhood: 60148
Nearby schools
GreatSchools rating
- 6/10Butterfield Elementary SchoolGrades: K-5Distance: 0.6 mi
- 4/10Glenn Westlake Middle SchoolGrades: 6-8Distance: 1 mi
- 9/10Glenbard South High SchoolGrades: 9-12Distance: 2 mi
Schools provided by the listing agent
- Elementary: Butterfield Elementary School
- Middle: Glenn Westlake Middle School
- High: Glenbard South High School
- District: 44
Source: MRED as distributed by MLS GRID. This data may not be complete. We recommend contacting the local school district to confirm school assignments for this home.
Get a cash offer in 3 minutes
Find out how much your home could sell for in as little as 3 minutes with a no-obligation cash offer.
Estimated market value$413,200
Get a cash offer in 3 minutes
Find out how much your home could sell for in as little as 3 minutes with a no-obligation cash offer.
Estimated market value
$413,200

