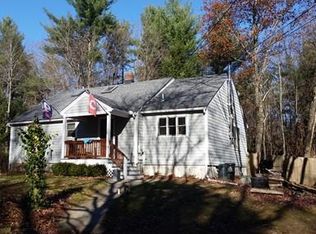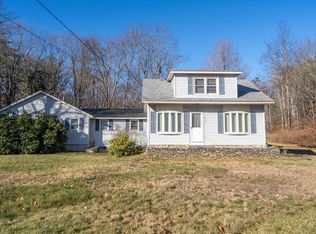BRAND new construction! Beautiful 3 bed 2 1/2 bath Cape on a private lot with a over 4 acres of land! OPEN floor plan with hardwood floors through out. FIRST floor master bedroom with walk in closet and master bath ... driveway lighting... Natural gas ... granite counters, stainless steel refrigerator, stove and dishwasher... Center island ... Navien on demand heating/cooling... wifi/garage door openers ... great local builder... home features QUALITY craftsmanship w/energy efficient per new reg ... Low maintenance - vinyl siding ... tranquil screened porch raised in rear AND front porch ... Driveway just completed... Close to shopping and good for commuters.
This property is off market, which means it's not currently listed for sale or rent on Zillow. This may be different from what's available on other websites or public sources.

