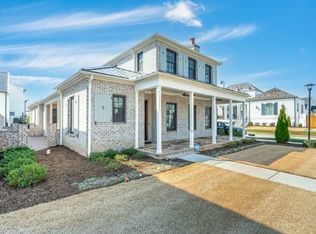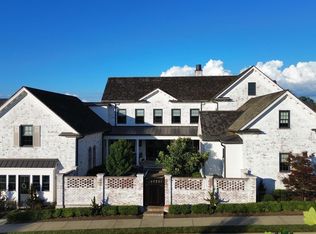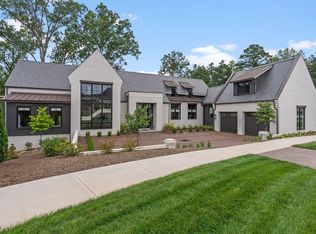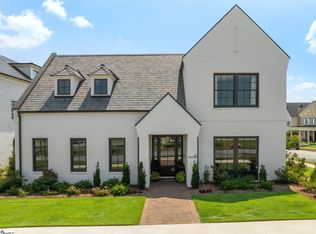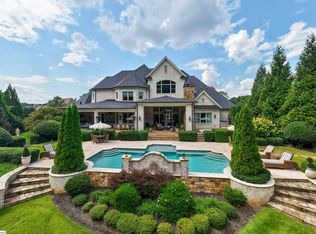This exquisite, custom-built residence offers a rare blend of timeless elegance and modern luxury across four meticulously designed levels. Showcasing a striking stucco and natural stone exterior, the home is beautifully accented with stained rough-sawn cypress headers, gable detailing, trellises, and artisan-crafted doors—creating an unforgettable first impression. The main level welcomes you with grand yet comfortable living spaces, including a 2-car garage with dedicated golf cart bay, a spacious walk-in utility room, and a professionally equipped chef’s kitchen featuring premium appliances, a farmhouse sink, and an expansive island ideal for entertaining. The Great Room is anchored by a natural stone Isokern fireplace with raised hearth, while the formal dining room offers a refined space for hosting. A flexible office/guest suite includes built-in bookcases and a Murphy bed - perfect for overnight guests or remote work. The primary suite is a true retreat, boasting a spa-like bath with dual vanities, garden tub, separate shower, and an oversized walk-in closet. Designed with indoor-outdoor living in mind, the screened-in outdoor living and dining area features a dual-sided fireplace and a fully appointed Summer Kitchen—an ideal setting for year-round entertaining. The lower level offers a private sanctuary for guests or family, with three well-appointed bedrooms, each with its own en-suite bath. A spacious recreation room with wet bar, large unfinished storage area, and a second covered outdoor lounge—complete with TV wall and a dedicated space for a future hot tub—round out this level. On the third floor, a generous Media Room and half bath offer the perfect space for cinematic experiences or game-day gatherings. The finished terrace level adds approximately 1,360 square feet of flexible living space, accessible by both staircase and elevator. With a bar sink, half bath, and open floor plan, this level is perfect for a home gym, wine cellar, or private lounge. Crafted with exceptional attention to detail and built for a lifestyle of comfort, elegance, and entertaining, this remarkable home is a rare offering that must be experienced to be fully appreciated.
New construction
$3,890,000
22 Bowman Rd, Greenville, SC 29615
4beds
6,035sqft
Est.:
Single Family Residence, Residential
Built in ----
0.28 Acres Lot
$1,137,300 Zestimate®
$645/sqft
$-- HOA
What's special
Dual-sided fireplaceNatural stone isokern fireplaceMurphy bedHome gymFinished terrace levelEn-suite bathExpansive island
- 157 days |
- 1,339 |
- 34 |
Zillow last checked: 8 hours ago
Listing updated: January 07, 2026 at 09:39am
Listed by:
Steve Brown 864-901-1367,
Hartness Real Estate
Source: Greater Greenville AOR,MLS#: 1566126
Tour with a local agent
Facts & features
Interior
Bedrooms & bathrooms
- Bedrooms: 4
- Bathrooms: 9
- Full bathrooms: 5
- 1/2 bathrooms: 4
- Main level bathrooms: 1
- Main level bedrooms: 1
Rooms
- Room types: Laundry, Media Room, Office/Study, Other/See Remarks, Bonus Room/Rec Room, 2nd Kitchen/Kitchenette, Unfinished Space
Primary bedroom
- Area: 210
- Dimensions: 15 x 14
Bedroom 2
- Area: 156
- Dimensions: 12 x 13
Bedroom 3
- Area: 143
- Dimensions: 13 x 11
Bedroom 4
- Area: 210
- Dimensions: 15 x 14
Primary bathroom
- Features: Double Sink, Full Bath, Shower-Separate, Tub-Garden, Walk-In Closet(s)
- Level: Main
Dining room
- Area: 132
- Dimensions: 11 x 12
Family room
- Area: 342
- Dimensions: 19 x 18
Kitchen
- Area: 306
- Dimensions: 17 x 18
Bonus room
- Area: 450
- Dimensions: 25 x 18
Heating
- Multi-Units, Heat Pump
Cooling
- Multi Units, Heat Pump
Appliances
- Included: Dishwasher, Disposal, Freezer, Free-Standing Gas Range, Refrigerator, Electric Oven, Microwave, Range Hood, Gas Water Heater, Tankless Water Heater
- Laundry: Sink, 1st Floor, Walk-in, Laundry Room
Features
- Bookcases, High Ceilings, Ceiling Smooth, Granite Counters, Open Floorplan, Soaking Tub, Walk-In Closet(s), Wet Bar, Elevator, Countertops – Quartz, Pantry, Radon System
- Flooring: Carpet, Ceramic Tile, Wood, Stone
- Windows: Insulated Windows
- Basement: Finished
- Number of fireplaces: 2
- Fireplace features: Gas Log, Masonry, See Through
Interior area
- Total interior livable area: 6,035 sqft
Property
Parking
- Total spaces: 2
- Parking features: Attached, Other, Concrete
- Attached garage spaces: 2
- Has uncovered spaces: Yes
Features
- Levels: Three Or More
- Stories: 3
- Patio & porch: Deck, Patio, Screened, Porch
- Exterior features: Outdoor Fireplace, Under Ground Irrigation
Lot
- Size: 0.28 Acres
- Features: Sloped, Sprklr In Grnd-Full Yard, 1/2 Acre or Less
Details
- Parcel number: 0533310109700
Construction
Type & style
- Home type: SingleFamily
- Architectural style: Traditional
- Property subtype: Single Family Residence, Residential
Materials
- Stone, Stucco, Wood Siding
- Foundation: Slab
- Roof: Wood
Condition
- Under Construction
- New construction: Yes
Details
- Builder model: Berkeley
- Builder name: Sexton Griffith
Utilities & green energy
- Sewer: Public Sewer
- Water: Public
- Utilities for property: Underground Utilities
Community & HOA
Community
- Features: Athletic Facilities Field, Common Areas, Fitness Center, Street Lights, Recreational Path, Playground, Pool, Sidewalks, Tennis Court(s), Lawn Maintenance, Dog Park, Landscape Maintenance, Neighborhood Lake/Pond, Bike Path, Walking Trails
- Security: Smoke Detector(s)
- Subdivision: Hartness
HOA
- Has HOA: Yes
- Services included: Common Area Ins., Electricity, Gas, Maintenance Grounds, Pool, Recreation Facilities, Trash, By-Laws
Location
- Region: Greenville
Financial & listing details
- Price per square foot: $645/sqft
- Tax assessed value: $302,500
- Annual tax amount: $5,548
- Date on market: 8/12/2025
Estimated market value
$1,137,300
$876,000 - $1.42M
$2,114/mo
Price history
Price history
| Date | Event | Price |
|---|---|---|
| 8/12/2025 | Listed for sale | $3,890,000+55.6%$645/sqft |
Source: | ||
| 11/12/2024 | Sold | $2,500,000-35.1%$414/sqft |
Source: Public Record Report a problem | ||
| 5/30/2024 | Price change | $3,850,000+10.2%$638/sqft |
Source: | ||
| 1/12/2024 | Listed for sale | $3,495,000$579/sqft |
Source: | ||
| 1/9/2024 | Listing removed | -- |
Source: | ||
Public tax history
Public tax history
| Year | Property taxes | Tax assessment |
|---|---|---|
| 2024 | $5,548 -0.3% | $302,500 |
| 2023 | $5,564 +565.8% | $302,500 +10% |
| 2022 | $836 +1.8% | $275,000 |
Find assessor info on the county website
BuyAbility℠ payment
Est. payment
$21,908/mo
Principal & interest
$18893
Property taxes
$1653
Home insurance
$1362
Climate risks
Neighborhood: 29615
Nearby schools
GreatSchools rating
- 9/10Oakview Elementary SchoolGrades: PK-5Distance: 1.5 mi
- 8/10Northwood Middle SchoolGrades: 6-8Distance: 5.1 mi
- 8/10Eastside High SchoolGrades: 9-12Distance: 4.5 mi
Schools provided by the listing agent
- Elementary: Oakview
- Middle: Northwood
- High: Eastside
Source: Greater Greenville AOR. This data may not be complete. We recommend contacting the local school district to confirm school assignments for this home.
- Loading
- Loading
