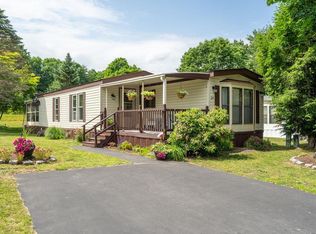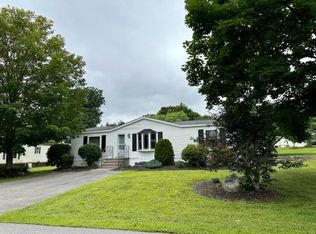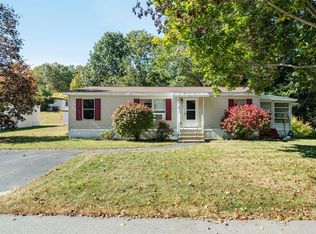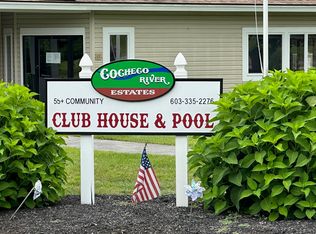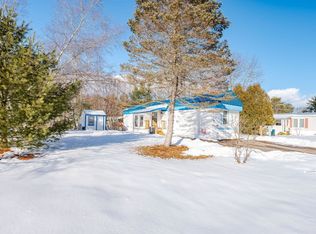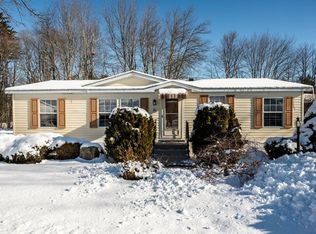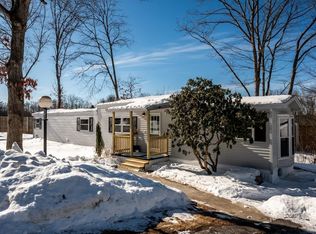Carrie Alex,
Alex & Associates Realty 603-403-1606
22 Cherokee Way, Rochester, NH 03867
What's special
- 119 days |
- 434 |
- 13 |
Zillow last checked:
Listing updated:
Carrie Alex,
Alex & Associates Realty 603-403-1606
Facts & features
Interior
Bedrooms & bathrooms
- Bedrooms: 2
- Bathrooms: 2
- Full bathrooms: 1
- 3/4 bathrooms: 1
Heating
- Propane
Cooling
- Central Air
Appliances
- Included: Dishwasher, Microwave, Refrigerator, Electric Stove
Features
- Has basement: No
Interior area
- Total structure area: 1,211
- Total interior livable area: 1,211 sqft
- Finished area above ground: 1,211
- Finished area below ground: 0
Property
Parking
- Parking features: Paved
Features
- Levels: One
- Stories: 1
Lot
- Features: Country Setting
Details
- Parcel number: RCHEM0216B0026L0045
- Zoning description: AP
Construction
Type & style
- Home type: MobileManufactured
- Property subtype: Manufactured Home
Materials
- Vinyl Siding
- Foundation: Pillar/Post/Pier
- Roof: Asphalt Shingle
Condition
- New construction: No
- Year built: 1986
Utilities & green energy
- Electric: 200+ Amp Service, Circuit Breakers
- Sewer: Public Sewer
- Utilities for property: Cable Available
Community & HOA
HOA
- Additional fee info: Fee: $900
Location
- Region: Rochester
Financial & listing details
- Price per square foot: $99/sqft
- Tax assessed value: $137,900
- Annual tax amount: $2,048
- Date on market: 10/22/2025
- Road surface type: Paved
- Body type: Single Wide

Carrie Alex
(603) 978-2911
By pressing Contact Agent, you agree that the real estate professional identified above may call/text you about your search, which may involve use of automated means and pre-recorded/artificial voices. You don't need to consent as a condition of buying any property, goods, or services. Message/data rates may apply. You also agree to our Terms of Use. Zillow does not endorse any real estate professionals. We may share information about your recent and future site activity with your agent to help them understand what you're looking for in a home.
Estimated market value
Not available
Estimated sales range
Not available
Not available
Price history
Price history
| Date | Event | Price |
|---|---|---|
| 12/11/2025 | Price change | $120,000-7.7%$99/sqft |
Source: | ||
| 11/15/2025 | Price change | $130,000-3.7%$107/sqft |
Source: | ||
| 10/22/2025 | Listed for sale | $135,000-2.2%$111/sqft |
Source: | ||
| 10/20/2025 | Listing removed | $138,000$114/sqft |
Source: | ||
| 9/21/2025 | Price change | $138,000-4.8%$114/sqft |
Source: | ||
| 8/2/2025 | Listed for sale | $145,000+222.9%$120/sqft |
Source: | ||
| 4/3/2018 | Sold | $44,900$37/sqft |
Source: | ||
| 2/28/2018 | Listed for sale | $44,900+87.9%$37/sqft |
Source: Seacoast Mobile Home Brokers #4678638 Report a problem | ||
| 8/6/2014 | Sold | $23,900$20/sqft |
Source: Public Record Report a problem | ||
Public tax history
Public tax history
| Year | Property taxes | Tax assessment |
|---|---|---|
| 2024 | $2,048 +99.4% | $137,900 +245.6% |
| 2023 | $1,027 +1.8% | $39,900 |
| 2022 | $1,009 +2.5% | $39,900 |
| 2021 | $984 | $39,900 -0.3% |
| 2020 | $984 -1.2% | $40,000 |
| 2019 | $996 -6.2% | $40,000 +3.6% |
| 2018 | $1,062 +4.5% | $38,600 |
| 2017 | $1,016 +9.6% | $38,600 +17.7% |
| 2016 | $927 +0.4% | $32,800 |
| 2015 | $923 +2.4% | $32,800 |
| 2014 | $901 -2.6% | $32,800 -6.6% |
| 2013 | $925 +2.7% | $35,100 |
| 2012 | $901 +3.2% | $35,100 |
| 2011 | $873 -15.2% | $35,100 -18.6% |
| 2010 | $1,030 -3% | $43,100 -6.9% |
| 2009 | $1,062 -14.3% | $46,300 -25.3% |
| 2008 | $1,239 +5.4% | $62,000 -3.3% |
| 2006 | $1,176 | $64,100 |
Find assessor info on the county website
BuyAbility℠ payment
Climate risks
Neighborhood: 03867
Nearby schools
GreatSchools rating
- 4/10Chamberlain Street SchoolGrades: K-5Distance: 2.7 mi
- 3/10Rochester Middle SchoolGrades: 6-8Distance: 2.5 mi
- NABud Carlson AcademyGrades: 9-12Distance: 1.4 mi
Schools provided by the listing agent
- Elementary: Rochester School
- Middle: Rochester Middle School
- High: Spaulding High School
- District: Rochester
Source: PrimeMLS. This data may not be complete. We recommend contacting the local school district to confirm school assignments for this home.
- Loading
