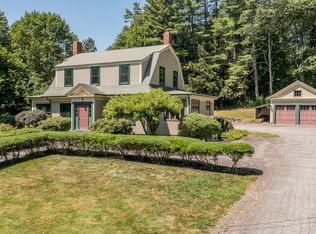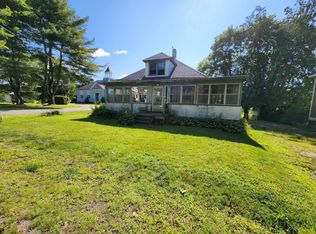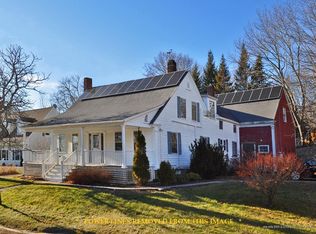Closed
$440,000
22 Mills Road, Newcastle, ME 04553
4beds
1,220sqft
Single Family Residence
Built in ----
10,018.8 Square Feet Lot
$442,600 Zestimate®
$361/sqft
$2,190 Estimated rent
Home value
$442,600
Estimated sales range
Not available
$2,190/mo
Zestimate® history
Loading...
Owner options
Explore your selling options
What's special
Price Improvement 20K below most recent APPRAISED value Open House Friday 10/10 11-2
The charm of yesteryear with this inviting four-bedroom, two-bath home with original details abound, including beautiful period trim, hardwood floors and a stunning tin ceiling in the gathering room that gives the space both character and charm. Built-in features add functionality and vintage appeal while thoughtfully and meticulously maintained recent kitchen updates to include the black quartz counter top, commercial grade laminate flooring and appliances to ensure day-to-day comfort for modern living. All the hard work has been done with new energy efficient windows, new vinyl siding, new roof shingles, new oil burning furnace and so much more!
The home offers flexibility—whether you're looking for your next home, a seasonal retreat, or an opportunity to host short-term guests. With all it has to offer and the bonuses of Paved off-street parking to make coming and going a breeze, enjoy the (3) annual parades from your front lawn and the sidewalks that lead the way to all that downtown Damariscotta has to offer, dining, local pubs, shops, library, theatre and more. Whether you're picking up fresh groceries at the local store, catching a matinee at the theater, or indulging in fresh coastal fare, everything is right around the corner.
This home offers a special opportunity for those who appreciate original craftsmanship and the simple joy of living close to town—parade views included at no extra cost but provide great fun and enjoyment! With room to grow and potential for investment, this is more than a property; it's a chance to be part of a vibrant, walkable community with timeless appeal. What are you waiting for? Even town Approved for and ADU if you desire...room to grow!
Zillow last checked: 8 hours ago
Listing updated: November 14, 2025 at 12:33pm
Listed by:
Keller Williams Realty
Bought with:
RE/MAX JARET & COHN
Source: Maine Listings,MLS#: 1624748
Facts & features
Interior
Bedrooms & bathrooms
- Bedrooms: 4
- Bathrooms: 2
- Full bathrooms: 2
Bedroom 1
- Level: First
Bedroom 2
- Level: Second
Bedroom 3
- Level: Second
Bedroom 4
- Level: Second
Kitchen
- Level: First
Living room
- Level: First
Heating
- Hot Water, Zoned, Radiator
Cooling
- None
Appliances
- Included: Dishwasher, Gas Range, Refrigerator, Washer
Features
- 1st Floor Primary Bedroom w/Bath, One-Floor Living, Pantry, Storage
- Flooring: Laminate, Wood
- Doors: Storm Door(s)
- Windows: Double Pane Windows
- Basement: Bulkhead,Interior Entry,Full
- Has fireplace: No
Interior area
- Total structure area: 1,220
- Total interior livable area: 1,220 sqft
- Finished area above ground: 1,220
- Finished area below ground: 0
Property
Parking
- Parking features: Paved, 1 - 4 Spaces, Off Street
Features
- Patio & porch: Deck, Patio, Porch
- Has view: Yes
- View description: Scenic
Lot
- Size: 10,018 sqft
- Features: City Lot, Near Shopping, Near Town, Neighborhood, Level, Open Lot, Sidewalks, Landscaped
Details
- Additional structures: Outbuilding
- Parcel number: NEWCM013L018
- Zoning: D3
- Other equipment: Other
Construction
Type & style
- Home type: SingleFamily
- Architectural style: Contemporary,New Englander,Other
- Property subtype: Single Family Residence
Materials
- Wood Frame, Vinyl Siding
- Foundation: Stone, Granite
- Roof: Shingle
Utilities & green energy
- Electric: Circuit Breakers
- Sewer: Public Sewer
- Water: Public
- Utilities for property: Utilities On
Green energy
- Energy efficient items: Water Heater
Community & neighborhood
Location
- Region: Newcastle
Other
Other facts
- Road surface type: Paved
Price history
| Date | Event | Price |
|---|---|---|
| 11/14/2025 | Sold | $440,000-2.2%$361/sqft |
Source: | ||
| 11/8/2025 | Pending sale | $450,000$369/sqft |
Source: | ||
| 10/11/2025 | Contingent | $450,000$369/sqft |
Source: | ||
| 9/19/2025 | Price change | $450,000-2.2%$369/sqft |
Source: | ||
| 8/29/2025 | Listed for sale | $460,000-5.2%$377/sqft |
Source: | ||
Public tax history
| Year | Property taxes | Tax assessment |
|---|---|---|
| 2024 | $3,602 | $225,100 |
| 2023 | $3,602 +0.6% | $225,100 |
| 2022 | $3,579 +3.9% | $225,100 |
Find assessor info on the county website
Neighborhood: 04553
Nearby schools
GreatSchools rating
- 8/10Great Salt Bay Community SchoolGrades: K-8Distance: 2.2 mi

Get pre-qualified for a loan
At Zillow Home Loans, we can pre-qualify you in as little as 5 minutes with no impact to your credit score.An equal housing lender. NMLS #10287.


