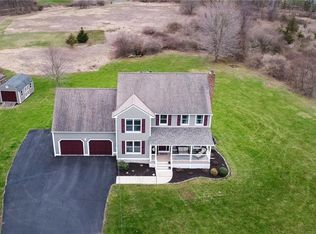Sold for $681,000
$681,000
22 Quigley Road, Wallingford, CT 06492
4beds
3,860sqft
Single Family Residence
Built in 1992
1.94 Acres Lot
$735,200 Zestimate®
$176/sqft
$4,212 Estimated rent
Home value
$735,200
$676,000 - $801,000
$4,212/mo
Zestimate® history
Loading...
Owner options
Explore your selling options
What's special
Nestled in this charming enclave of Wallingford and offering a harmonious blend of convenience and serenity, this captivating 4 BEDROOM colonial is a treasure-trove of comfort with a majestic forested backdrop. Boasting an expansive 2600 sq ft layout on a lush, level, two-acre lot, this residence promises a life of both tranquility and comfort. Living here means you're just a striking 2-minute drive from I-91, easing your commute to Hartford or New Haven. Love golf? You're moments from Tradition's Public Golf Course. Indulge in local shopping and dining options, all within your grasp. This home exudes elegance and warmth; cathedral ceilings crown a family room drenched in natural light, cozied up with a fireplace, creating a hub for memories. Your culinary adventures are set to impress in the new quartz kitchen, while French doors frame your entry to the idyllic double decks. Embrace stunning sunrises and sunsets over a yard that's beyond picturesque, complete with a charming playhouse and a handy 1-car detached garage with a bonus room. Functionality meets form with a versatile living room with fireplace, dining room, a first-floor bedroom/office, and three additional bedrooms upstairs. Space abounds with 2.5 generous bathrooms and an enormous 1200 sq ft basement with overhead door. Not to be outshone, the 2-car attached garage also includes a bonus room. Discover the life intended for you with peace, elegance, and convenience to offer the ultimate retreat for you. All offers must be submitted by midnight on Sunday, 6/9/24
Zillow last checked: 8 hours ago
Listing updated: October 01, 2024 at 02:30am
Listed by:
Daniel Martin 203-218-1548,
Higgins Group Real Estate 203-452-5500
Bought with:
Joseph Salzillo, REB.0795649
Premier Re Group LLC
Source: Smart MLS,MLS#: 24021798
Facts & features
Interior
Bedrooms & bathrooms
- Bedrooms: 4
- Bathrooms: 3
- Full bathrooms: 2
- 1/2 bathrooms: 1
Primary bedroom
- Features: Full Bath, Walk-In Closet(s), Wall/Wall Carpet
- Level: Upper
- Area: 255 Square Feet
- Dimensions: 15 x 17
Bedroom
- Features: Wall/Wall Carpet
- Level: Upper
- Area: 209 Square Feet
- Dimensions: 11 x 19
Bedroom
- Features: Wall/Wall Carpet
- Level: Upper
- Area: 182 Square Feet
- Dimensions: 13 x 14
Bedroom
- Features: Engineered Wood Floor
- Level: Main
- Area: 144 Square Feet
- Dimensions: 12 x 12
Dining room
- Features: Hardwood Floor
- Level: Main
- Area: 154 Square Feet
- Dimensions: 11 x 14
Living room
- Features: Fireplace, Wall/Wall Carpet, Tile Floor
- Level: Main
- Area: 216 Square Feet
- Dimensions: 12 x 18
Heating
- Hot Water, Oil
Cooling
- Central Air
Appliances
- Included: Oven/Range, Refrigerator, Dishwasher, Disposal, Washer, Dryer, Water Heater
- Laundry: Main Level
Features
- Wired for Data, Open Floorplan
- Doors: Storm Door(s), French Doors
- Windows: Thermopane Windows
- Basement: Full,Unfinished,Storage Space,Walk-Out Access,Concrete
- Attic: Storage,Floored,Pull Down Stairs
- Number of fireplaces: 2
Interior area
- Total structure area: 3,860
- Total interior livable area: 3,860 sqft
- Finished area above ground: 2,590
- Finished area below ground: 1,270
Property
Parking
- Total spaces: 10
- Parking features: Attached, Detached, Paved, Driveway, Garage Door Opener, Gravel
- Attached garage spaces: 3
- Has uncovered spaces: Yes
Features
- Patio & porch: Porch, Deck
- Exterior features: Sidewalk, Garden
Lot
- Size: 1.94 Acres
- Features: Secluded, Borders Open Space, Dry, Level, Landscaped
Details
- Additional structures: Shed(s)
- Parcel number: 2055474
- Zoning: residential
Construction
Type & style
- Home type: SingleFamily
- Architectural style: Colonial
- Property subtype: Single Family Residence
Materials
- Vinyl Siding
- Foundation: Concrete Perimeter
- Roof: Asphalt
Condition
- New construction: No
- Year built: 1992
Utilities & green energy
- Sewer: Public Sewer
- Water: Public
- Utilities for property: Underground Utilities, Cable Available
Green energy
- Energy efficient items: Doors, Windows
Community & neighborhood
Community
- Community features: Golf, Health Club, Library, Medical Facilities, Park, Shopping/Mall
Location
- Region: Wallingford
Price history
| Date | Event | Price |
|---|---|---|
| 7/12/2024 | Sold | $681,000+13.7%$176/sqft |
Source: | ||
| 6/6/2024 | Listed for sale | $599,000+46.1%$155/sqft |
Source: | ||
| 9/14/2018 | Sold | $410,000-4.6%$106/sqft |
Source: | ||
| 6/21/2018 | Pending sale | $429,900$111/sqft |
Source: Keller Williams Realty Greater Hartford #170090847 Report a problem | ||
| 6/5/2018 | Listed for sale | $429,900$111/sqft |
Source: Keller Williams Realty #170090847 Report a problem | ||
Public tax history
| Year | Property taxes | Tax assessment |
|---|---|---|
| 2025 | $10,282 +16.3% | $426,300 +47.9% |
| 2024 | $8,839 +4.5% | $288,300 |
| 2023 | $8,459 +1% | $288,300 |
Find assessor info on the county website
Neighborhood: 06492
Nearby schools
GreatSchools rating
- 7/10Pond Hill SchoolGrades: 3-5Distance: 0.8 mi
- 6/10Dag Hammarskjold Middle SchoolGrades: 6-8Distance: 1.1 mi
- 6/10Lyman Hall High SchoolGrades: 9-12Distance: 1.3 mi
Get pre-qualified for a loan
At Zillow Home Loans, we can pre-qualify you in as little as 5 minutes with no impact to your credit score.An equal housing lender. NMLS #10287.
Sell with ease on Zillow
Get a Zillow Showcase℠ listing at no additional cost and you could sell for —faster.
$735,200
2% more+$14,704
With Zillow Showcase(estimated)$749,904
