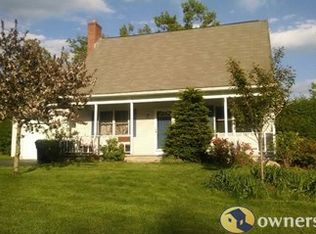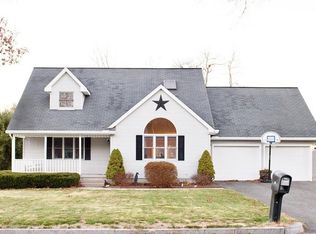LOCATION, LOCATION, LOCATION!Seeing is Believing! Don't miss your opportunity to tour this pretty, well-maintained, Raised Ranch located in 16 Acres- close to Wilbraham line. Sun-drenched, spacious vaulted-ceiling living room with gleaming hardwood flooring sets the stage for open concept entertaining as it opens to a large kitchen w/ breakfast bar and separate dining area! Sliders to freshly painted deck area is perfect for those summer evenings. Left wing of the home features two secondary bedrooms and full bath as well as roomy master bedroom with full bath! All bedrooms freshly painted with newer carpet! Lower level highlights a spacious family rm with full size windows & laundry area. Awesome flat backyard awaits you - gorgeous paved patio and above-ground pool - a sweet bonus for your summer fun! Seller states updates include: Furnace (2020), Hot water heater (2018), Garage Doors (2018), A/G Pool (2019), Interior Paint (2020), W/W Carpet (2020), Deck/Fence Paint (2020).
This property is off market, which means it's not currently listed for sale or rent on Zillow. This may be different from what's available on other websites or public sources.


