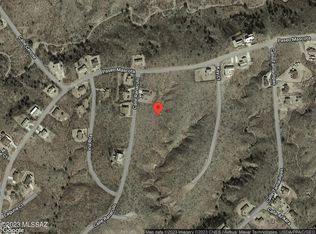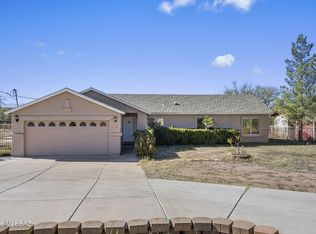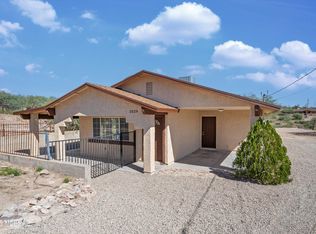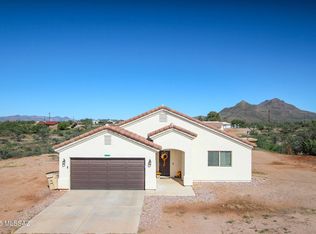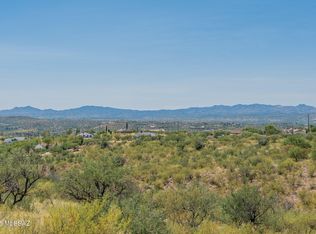Escape to paradise in this beautiful ranch style home. Boasting breathtaking sunset views, decorative rock siding on the walls, and a curved extended driveway adding a unique flare to the exterior style of the home. Upon entering the home you are greeted with an open concept layout and a vibrant custom kitchen. The kitchen has soft closing hinges, spacious pantry, stainless steel appliances, large island with pop up outlet, and a convenient coffee station. The bedrooms are all of a good size, and Primary has dual sink, tiled shower with bench, and custom closet shelving. Additional features: Powder Room with exterior access, stainless steel toe kick in kitchen and bathrooms, laundry room with shelving, covered patio, and usable flat lot for endless possibilities. 220 Calle Ranaculo is truly one of a kind, come make it yours!
New construction
Price cut: $11K (11/26)
$289,000
220 Calle Ranaculo, Rio Rico, AZ 85648
3beds
1,427sqft
Est.:
Single Family Residence
Built in 2025
0.45 Acres Lot
$288,000 Zestimate®
$203/sqft
$-- HOA
What's special
Usable flat lotCovered patioOpen concept layoutBreathtaking sunset viewsSpacious pantryCustom closet shelvingConvenient coffee station
- 219 days |
- 631 |
- 26 |
Zillow last checked: 8 hours ago
Listing updated: December 18, 2025 at 02:24am
Listed by:
Amado Manriquez 520-313-2813,
Century 21 Success Realty,
Flora Judith Carrillo 520-313-2386
Source: MLS of Southern Arizona,MLS#: 22516394
Tour with a local agent
Facts & features
Interior
Bedrooms & bathrooms
- Bedrooms: 3
- Bathrooms: 3
- Full bathrooms: 2
- 1/2 bathrooms: 1
Rooms
- Room types: None
Primary bathroom
- Features: Double Vanity, Exhaust Fan, Shower Only
Dining room
- Features: Dining Area
Kitchen
- Description: Pantry: Closet,Countertops: Granite
Heating
- Electric, Forced Air
Cooling
- Ceiling Fans, Central Air
Appliances
- Included: Dishwasher, Disposal, Electric Range, Exhaust Fan, Microwave, Water Heater: Electric, Appliance Color: Stainless
- Laundry: Laundry Room
Features
- Ceiling Fan(s), Split Bedroom Plan, Walk-In Closet(s), Living Room
- Flooring: Ceramic Tile
- Windows: Window Covering: None
- Has basement: No
- Has fireplace: No
- Fireplace features: None
Interior area
- Total structure area: 1,427
- Total interior livable area: 1,427 sqft
Property
Parking
- Total spaces: 1
- Parking features: RV Access/Parking, Attached, Concrete
- Has attached garage: Yes
- Carport spaces: 1
- Has uncovered spaces: Yes
- Details: RV Parking: Space Available
Accessibility
- Accessibility features: None
Features
- Levels: One
- Stories: 1
- Patio & porch: Covered
- Exterior features: None
- Spa features: None
- Fencing: None
- Has view: Yes
- View description: Mountain(s), Panoramic, Neighborhood, Sunrise, Sunset
Lot
- Size: 0.45 Acres
- Features: East/West Exposure, Landscape - Front: None, Landscape - Rear: None
Details
- Parcel number: 11613197
- Zoning: R-2
- Special conditions: Standard
Construction
Type & style
- Home type: SingleFamily
- Architectural style: Ranch
- Property subtype: Single Family Residence
Materials
- Stucco Finish, Wood Frame
- Roof: Shingle
Condition
- New Construction
- New construction: Yes
- Year built: 2025
Utilities & green energy
- Electric: Unisource
- Gas: None
- Sewer: Septic Tank
- Water: Water Company
Community & HOA
Community
- Features: None
- Security: None
- Subdivision: Rio Rico Ranchettes 11
HOA
- Has HOA: No
Location
- Region: Rio Rico
Financial & listing details
- Price per square foot: $203/sqft
- Annual tax amount: $134
- Date on market: 6/17/2025
- Cumulative days on market: 206 days
- Listing terms: Cash,Conventional,FHA,Owner Carry,USDA,VA
- Ownership: Fee (Simple)
- Ownership type: Builder
- Road surface type: Paved
Estimated market value
$288,000
$274,000 - $302,000
$1,926/mo
Price history
Price history
| Date | Event | Price |
|---|---|---|
| 11/26/2025 | Price change | $289,000-3.7%$203/sqft |
Source: | ||
| 11/10/2025 | Listed for sale | $299,999$210/sqft |
Source: | ||
| 10/27/2025 | Listing removed | $299,999$210/sqft |
Source: | ||
| 6/17/2025 | Listed for sale | $299,999$210/sqft |
Source: | ||
Public tax history
Public tax history
Tax history is unavailable.BuyAbility℠ payment
Est. payment
$1,664/mo
Principal & interest
$1409
Property taxes
$154
Home insurance
$101
Climate risks
Neighborhood: 85648
Nearby schools
GreatSchools rating
- 3/10San Cayetano Elementary SchoolGrades: K-5Distance: 5.7 mi
- 6/10Coatimundi Middle SchoolGrades: 6-8Distance: 2.2 mi
- 4/10Rio Rico High SchoolGrades: 9-12Distance: 5.8 mi
Schools provided by the listing agent
- Elementary: Mountain View Elementary
- Middle: Coatimundi Middle School
- High: Rio Rico High School
- District: Santa Cruz Valley United School District #35
Source: MLS of Southern Arizona. This data may not be complete. We recommend contacting the local school district to confirm school assignments for this home.
