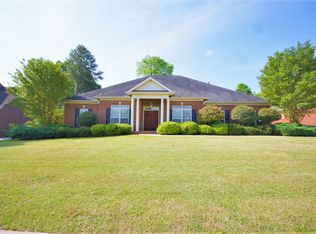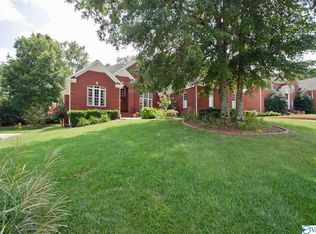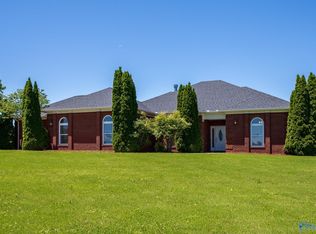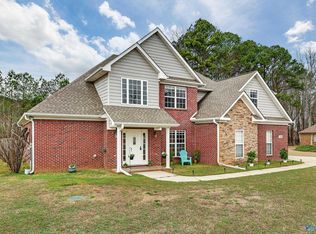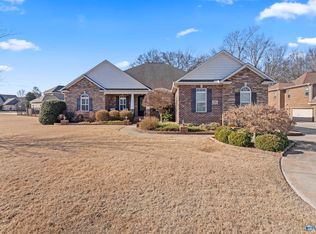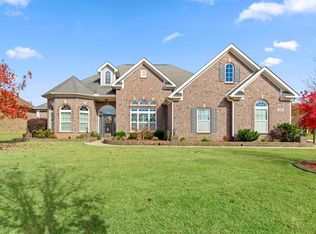If you’ve been looking for an exceptional full brick, move-in ready home in a premier community on nearly a half acre lot close to Research Park/Redstone arsenal, look no further! The amenities across the street are second to none: a community pool, tennis courts, a playground, and stocked pond fishing for residents. Inside the home you’ll find a number of classically nice upgrades like warm wood floors, tall/trey ceilings, elegant trim detail as well as an updated eat-in kitchen w/ granite, tile backsplash, and GE Café stainless appliances. Outside, enjoy a private side entry 3 car garage, covered/screened porches and a spacious 0.41 AC lot with plenty of room to landscape and live well.
For sale
$465,000
220 Kelly Ridge Blvd, Harvest, AL 35749
4beds
2,762sqft
Est.:
Single Family Residence
Built in 2004
0.41 Acres Lot
$460,300 Zestimate®
$168/sqft
$40/mo HOA
What's special
Full brickUpdated eat-in kitchenElegant trim detailCommunity poolTennis courtsTile backsplashWarm wood floors
- 33 days |
- 879 |
- 34 |
Zillow last checked: 8 hours ago
Listing updated: January 30, 2026 at 04:34pm
Listed by:
Nick Holman 256-656-6521,
eXp Realty LLC
Source: ValleyMLS,MLS#: 21907786
Tour with a local agent
Facts & features
Interior
Bedrooms & bathrooms
- Bedrooms: 4
- Bathrooms: 3
- Full bathrooms: 2
- 1/2 bathrooms: 1
Rooms
- Room types: Foyer, Master Bedroom, Bedroom 2, Dining Room, Bedroom 3, Kitchen, Bedroom 4, Family Room, Breakfast, Laundry
Primary bedroom
- Features: 10’ + Ceiling, Ceiling Fan(s), Crown Molding, Carpet, Recessed Lighting, Smooth Ceiling, Walk-In Closet(s)
- Level: First
- Area: 272
- Dimensions: 17 x 16
Bedroom 2
- Features: 9’ Ceiling, Ceiling Fan(s), Crown Molding, Carpet, Smooth Ceiling, Walk-In Closet(s), Wainscoting
- Level: First
- Area: 238
- Dimensions: 17 x 14
Bedroom 3
- Features: 9’ Ceiling, Ceiling Fan(s), Crown Molding, Carpet, Smooth Ceiling, Walk-In Closet(s), Wainscoting
- Level: First
- Area: 154
- Dimensions: 11 x 14
Bedroom 4
- Features: 9’ Ceiling, Ceiling Fan(s), Crown Molding, Carpet, Smooth Ceiling, Walk-In Closet(s), Wainscoting
- Level: First
- Area: 182
- Dimensions: 14 x 13
Dining room
- Features: 9’ Ceiling, Crown Molding, Chair Rail, Smooth Ceiling, Wood Floor, Wainscoting
- Level: First
- Area: 168
- Dimensions: 14 x 12
Family room
- Features: 12’ Ceiling, 9’ Ceiling, Ceiling Fan(s), Fireplace, Smooth Ceiling, Wood Floor, Wainscoting
- Level: First
- Area: 400
- Dimensions: 20 x 20
Kitchen
- Features: 9’ Ceiling, Crown Molding, Eat-in Kitchen, Granite Counters, Pantry, Smooth Ceiling, Tile
- Level: First
- Area: 264
- Dimensions: 11 x 24
Laundry room
- Features: 9’ Ceiling, Smooth Ceiling, Tile
- Level: First
- Area: 77
- Dimensions: 7 x 11
Heating
- Central 1, Natural Gas
Cooling
- Central 1, Electric
Appliances
- Included: Double Oven, Gas Cooktop, Microwave
Features
- Basement: Crawl Space
- Number of fireplaces: 1
- Fireplace features: Gas Log, One
Interior area
- Total interior livable area: 2,762 sqft
Property
Parking
- Parking features: Garage-Three Car, Garage Faces Side
Features
- Levels: One
- Stories: 1
- Patio & porch: Screened Porch
Lot
- Size: 0.41 Acres
- Dimensions: 100 x 180 x 100 x 180
Details
- Parcel number: 0608270000048069
Construction
Type & style
- Home type: SingleFamily
- Architectural style: Ranch
- Property subtype: Single Family Residence
Condition
- New construction: No
- Year built: 2004
Utilities & green energy
- Sewer: Septic Tank
- Water: Public
Community & HOA
Community
- Subdivision: Kelly Plantation
HOA
- Has HOA: Yes
- HOA fee: $480 annually
- HOA name: Kelly Plantation HOA
Location
- Region: Harvest
Financial & listing details
- Price per square foot: $168/sqft
- Tax assessed value: $438,500
- Annual tax amount: $3,171
- Date on market: 1/19/2026
Estimated market value
$460,300
$437,000 - $483,000
$2,122/mo
Price history
Price history
| Date | Event | Price |
|---|---|---|
| 1/19/2026 | Listed for sale | $465,000+1.1%$168/sqft |
Source: | ||
| 10/31/2025 | Listing removed | $459,900$167/sqft |
Source: | ||
| 9/8/2025 | Price change | $459,900-3.2%$167/sqft |
Source: | ||
| 8/21/2025 | Price change | $474,900-0.9%$172/sqft |
Source: | ||
| 7/12/2025 | Price change | $479,000-2%$173/sqft |
Source: | ||
| 6/5/2025 | Listed for sale | $489,000+15.9%$177/sqft |
Source: | ||
| 4/29/2022 | Sold | $421,777-0.8%$153/sqft |
Source: | ||
| 4/3/2022 | Contingent | $425,000$154/sqft |
Source: | ||
| 3/28/2022 | Listed for sale | $425,000$154/sqft |
Source: | ||
| 3/11/2022 | Pending sale | $425,000$154/sqft |
Source: | ||
| 3/8/2022 | Listed for sale | $425,000+34.9%$154/sqft |
Source: | ||
| 5/27/2020 | Sold | $315,000-4.5%$114/sqft |
Source: | ||
| 4/15/2020 | Listed for sale | $329,900$119/sqft |
Source: Coldwell Banker First #1135264 Report a problem | ||
| 4/15/2020 | Pending sale | $329,900$119/sqft |
Source: Coldwell Banker First #1135264 Report a problem | ||
| 3/19/2020 | Price change | $329,900-1.4%$119/sqft |
Source: Coldwell Banker First #1135264 Report a problem | ||
| 2/19/2020 | Price change | $334,500-1.6%$121/sqft |
Source: Coldwell Banker First #1135264 Report a problem | ||
| 1/21/2020 | Price change | $339,9000%$123/sqft |
Source: Coldwell Banker First #1135264 Report a problem | ||
| 1/18/2020 | Listed for sale | $340,000+22.3%$123/sqft |
Source: Coldwell Banker First #1135264 Report a problem | ||
| 10/15/2004 | Sold | $278,000$101/sqft |
Source: Agent Provided Report a problem | ||
Public tax history
Public tax history
| Year | Property taxes | Tax assessment |
|---|---|---|
| 2025 | $3,171 +5.8% | $87,700 +5.7% |
| 2024 | $2,998 +5.2% | $82,960 +5.1% |
| 2023 | $2,850 +156% | $78,900 +144.9% |
| 2022 | $1,113 +0.9% | $32,220 +5.2% |
| 2021 | $1,103 -46.3% | $30,640 -46.4% |
| 2020 | $2,057 +159.2% | $57,160 +106.5% |
| 2019 | $794 | $27,680 +6% |
| 2018 | $794 +6.3% | $26,120 |
| 2017 | $747 | $26,120 |
| 2016 | $747 -16.1% | $26,120 |
| 2015 | $891 -3% | $26,120 -2.8% |
| 2014 | $918 | $26,880 |
| 2013 | -- | $26,880 |
| 2012 | -- | $26,880 |
| 2011 | -- | $26,880 |
Find assessor info on the county website
BuyAbility℠ payment
Est. payment
$2,407/mo
Principal & interest
$2200
Property taxes
$167
HOA Fees
$40
Climate risks
Neighborhood: 35749
Nearby schools
GreatSchools rating
- 7/10Legacy Elementary SchoolGrades: PK-5Distance: 2.9 mi
- 2/10Sparkman Ninth Grade SchoolGrades: 9Distance: 0.4 mi
- 6/10Sparkman High SchoolGrades: 10-12Distance: 0.3 mi
Schools provided by the listing agent
- Elementary: Legacy Elementary
- Middle: Monrovia
- High: Sparkman
Source: ValleyMLS. This data may not be complete. We recommend contacting the local school district to confirm school assignments for this home.
