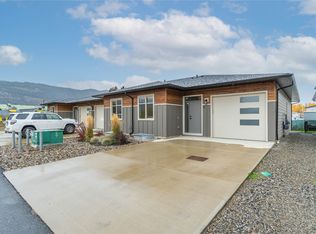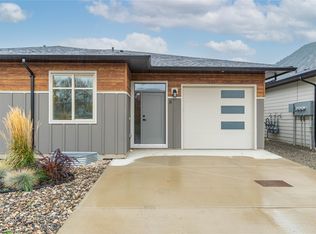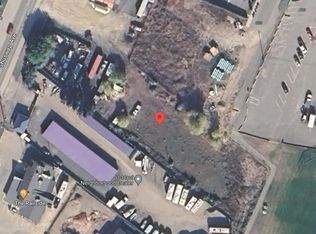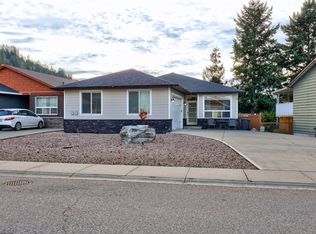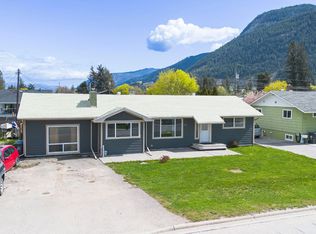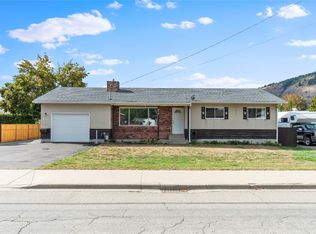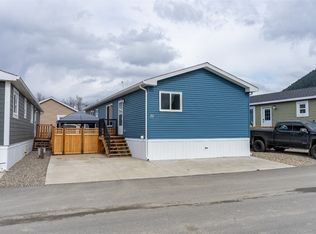220 Shepherd Rd #2, Chase, BC V0E 1M1
What's special
- 211 days |
- 14 |
- 1 |
Zillow last checked: 8 hours ago
Listing updated: December 31, 2025 at 12:09pm
Travis Baker,
RE/MAX Real Estate (Kamloops)
Facts & features
Interior
Bedrooms & bathrooms
- Bedrooms: 2
- Bathrooms: 2
- Full bathrooms: 2
Primary bedroom
- Level: Main
- Area: 118.25 Square Feet
- Dimensions: 10.75x11.00
Bedroom
- Level: Main
- Area: 95.83 Square Feet
- Dimensions: 10.00x9.58
Other
- Features: Three Piece Bathroom
- Level: Main
- Area: 49 Square Feet
- Dimensions: 7.00x7.00
Dining room
- Level: Main
- Area: 104.25 Square Feet
- Dimensions: 11.58x9.00
Foyer
- Level: Main
- Area: 40 Square Feet
- Dimensions: 5.00x8.00
Other
- Features: Four Piece Bathroom
- Level: Main
- Area: 40 Square Feet
- Dimensions: 5.00x8.00
Kitchen
- Level: Main
- Area: 104.25 Square Feet
- Dimensions: 11.58x9.00
Laundry
- Level: Main
- Area: 12.25 Square Feet
- Dimensions: 3.50x3.50
Living room
- Level: Main
- Area: 182.5 Square Feet
- Dimensions: 15.00x12.17
Utility room
- Level: Basement
- Area: 30 Square Feet
- Dimensions: 5.00x6.00
Heating
- Forced Air, Natural Gas
Cooling
- Central Air
Appliances
- Included: Dryer, Dishwasher, Electric Range, Refrigerator, Washer
- Laundry: In Unit
Features
- Flooring: Carpet, Laminate, Tile
- Basement: Full,Finished
- Has fireplace: No
- Common walls with other units/homes: 2+ Common Walls
Interior area
- Total interior livable area: 1,070 sqft
- Finished area above ground: 1,070
- Finished area below ground: 0
Property
Parking
- Total spaces: 3
- Parking features: Attached, Garage, On Site
- Attached garage spaces: 1
- Uncovered spaces: 2
- Details: Strata Parking Type:LCP - Limited Common Property
Features
- Levels: Two
- Stories: 2
- Patio & porch: Patio
- Pool features: None
- Has view: Yes
- View description: Mountain(s)
Lot
- Features: Central Business District, City Lot, Landscaped, Level
Details
- Parcel number: 031388752
- Zoning: R3, AF, C3
- Special conditions: Standard
Construction
Type & style
- Home type: Townhouse
- Architectural style: Ranch
- Property subtype: Townhouse
Materials
- Fiber Cement, Wood Frame
- Foundation: Concrete Perimeter
- Roof: Asphalt,Shingle
Condition
- New construction: No
- Year built: 2021
Utilities & green energy
- Sewer: Public Sewer
- Water: Public
Community & HOA
Community
- Features: Near Schools, Recreation Area, Shopping
HOA
- Has HOA: No
- Services included: Association Management, Maintenance Grounds
- HOA fee: C$315 monthly
Location
- Region: Chase
Financial & listing details
- Price per square foot: C$449/sqft
- Annual tax amount: C$2,856
- Date on market: 7/3/2025
- Cumulative days on market: 212 days
- Ownership: Freehold,Strata
By pressing Contact Agent, you agree that the real estate professional identified above may call/text you about your search, which may involve use of automated means and pre-recorded/artificial voices. You don't need to consent as a condition of buying any property, goods, or services. Message/data rates may apply. You also agree to our Terms of Use. Zillow does not endorse any real estate professionals. We may share information about your recent and future site activity with your agent to help them understand what you're looking for in a home.
Price history
Price history
Price history is unavailable.
Public tax history
Public tax history
Tax history is unavailable.Climate risks
Neighborhood: V0E
Nearby schools
GreatSchools rating
No schools nearby
We couldn't find any schools near this home.
- Loading
