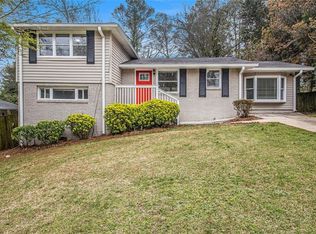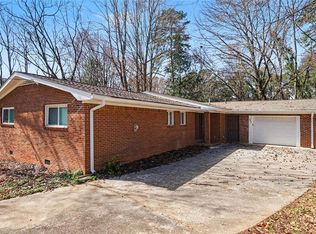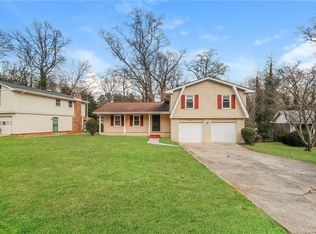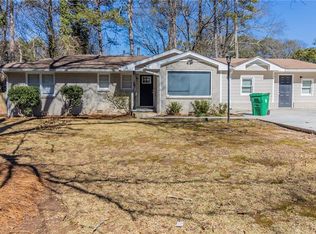Welcome to this stunning 5-bedroom, 2-bathroom two-story home, offering the perfect blend of comfort and style! The main living areas feature durable vinyl flooring, while the bedrooms are carpeted for added warmth and comfort. The beautifully designed kitchen boasts white cabinetry, stainless steel appliances, and elegant stone countertops, along with a cozy eat-in kitchen area. A spacious den adds versatility, perfect for additional living space, a home office, or a playroom. Outside, enjoy the convenience of a 1-car garage, driveway parking, and a fully fenced backyard—ideal for outdoor gatherings or pets. Don’t miss this opportunity to own a well-appointed home in a desirable location! Schedule your showing today!
Active
$270,000
2202 Troutdale Dr, Decatur, GA 30032
5beds
2,530sqft
Est.:
Single Family Residence, Residential
Built in 1963
0.31 Acres Lot
$-- Zestimate®
$107/sqft
$-- HOA
What's special
- 375 days |
- 211 |
- 11 |
Zillow last checked: 8 hours ago
Listing updated: February 28, 2026 at 11:39am
Listing Provided by:
Kerry Kretchmer,
Mainstay Brokerage LLC 800-583-2914
Source: FMLS GA,MLS#: 7523229
Tour with a local agent
Facts & features
Interior
Bedrooms & bathrooms
- Bedrooms: 5
- Bathrooms: 2
- Full bathrooms: 2
- Main level bedrooms: 1
Rooms
- Room types: Other
Primary bedroom
- Features: Other
- Level: Other
Bedroom
- Features: Other
Primary bathroom
- Features: Shower Only
Dining room
- Features: Other
Kitchen
- Features: Cabinets White, Eat-in Kitchen, Stone Counters
Heating
- Forced Air
Cooling
- Central Air
Appliances
- Included: Dishwasher, Electric Oven, Electric Range, Microwave, Refrigerator
- Laundry: In Garage
Features
- Other
- Flooring: Carpet, Tile, Vinyl
- Windows: Window Treatments, Wood Frames
- Basement: None
- Has fireplace: No
- Fireplace features: None
- Common walls with other units/homes: No Common Walls
Interior area
- Total structure area: 2,530
- Total interior livable area: 2,530 sqft
Video & virtual tour
Property
Parking
- Total spaces: 2
- Parking features: Driveway, Garage
- Garage spaces: 1
- Has uncovered spaces: Yes
Accessibility
- Accessibility features: None
Features
- Levels: Two
- Stories: 2
- Patio & porch: Deck
- Exterior features: Other
- Pool features: None
- Spa features: None
- Fencing: Back Yard,Wood
- Has view: Yes
- View description: Neighborhood, Trees/Woods
- Waterfront features: None
- Body of water: None
Lot
- Size: 0.31 Acres
- Dimensions: 165 x 77
- Features: Back Yard
Details
- Additional structures: None
- Parcel number: 15 156 02 014
- Other equipment: None
- Horse amenities: None
Construction
Type & style
- Home type: SingleFamily
- Architectural style: Ranch
- Property subtype: Single Family Residence, Residential
Materials
- Brick
- Foundation: Slab
- Roof: Shingle
Condition
- Resale
- New construction: No
- Year built: 1963
Utilities & green energy
- Electric: Other
- Sewer: Public Sewer
- Water: Public
- Utilities for property: Other
Green energy
- Energy efficient items: None
- Energy generation: None
Community & HOA
Community
- Features: Other
- Security: Smoke Detector(s)
- Subdivision: Columbia Valley
HOA
- Has HOA: No
Location
- Region: Decatur
Financial & listing details
- Price per square foot: $107/sqft
- Tax assessed value: $295,700
- Annual tax amount: $5,621
- Date on market: 2/19/2025
- Cumulative days on market: 362 days
- Road surface type: Asphalt
Estimated market value
Not available
Estimated sales range
Not available
$2,321/mo
Price history
Price history
| Date | Event | Price |
|---|---|---|
| 2/27/2026 | Listed for sale | $270,000$107/sqft |
Source: | ||
| 2/15/2026 | Pending sale | $270,000$107/sqft |
Source: | ||
| 7/19/2025 | Price change | $270,000-3.6%$107/sqft |
Source: | ||
| 6/25/2025 | Price change | $280,000-6.7%$111/sqft |
Source: | ||
| 4/10/2025 | Price change | $300,000-3.2%$119/sqft |
Source: | ||
| 2/25/2025 | Listed for sale | $310,000+129.6%$123/sqft |
Source: | ||
| 3/17/2023 | Listing removed | -- |
Source: GAMLS #20106977 Report a problem | ||
| 3/3/2023 | Listed for rent | $2,095+23.6%$1/sqft |
Source: GAMLS #20106977 Report a problem | ||
| 12/4/2019 | Listing removed | $1,695$1/sqft |
Source: Excalibur Homes, LLC. #6645727 Report a problem | ||
| 11/15/2019 | Listed for rent | $1,695$1/sqft |
Source: Excalibur Homes, LLC. #6645727 Report a problem | ||
| 3/6/2019 | Sold | $135,000$53/sqft |
Source: Public Record Report a problem | ||
Public tax history
Public tax history
| Year | Property taxes | Tax assessment |
|---|---|---|
| 2025 | $5,622 +0% | $118,280 |
| 2024 | $5,621 -3.1% | $118,280 -4.2% |
| 2023 | $5,799 +57.1% | $123,480 +61.9% |
| 2022 | $3,692 | $76,280 |
| 2021 | $3,692 -5.9% | $76,280 -6.4% |
| 2020 | $3,922 +163% | $81,520 +80.5% |
| 2019 | $1,491 +12% | $45,160 +11.2% |
| 2018 | $1,331 -9.2% | $40,600 -3.5% |
| 2017 | $1,465 +8.5% | $42,080 +3.3% |
| 2016 | $1,350 | $40,720 -0.2% |
| 2014 | $1,350 | $40,800 +72.3% |
| 2013 | -- | $23,680 |
| 2012 | -- | $23,680 -25.7% |
| 2011 | -- | $31,872 -47.7% |
| 2010 | $1,919 | $60,920 |
| 2009 | $1,919 +16.3% | $60,920 |
| 2008 | $1,650 +10.9% | $60,920 |
| 2007 | $1,487 +2.4% | $60,920 +12.2% |
| 2006 | $1,452 +5% | $54,280 |
| 2005 | $1,383 +11.1% | $54,280 +9.6% |
| 2004 | $1,245 +2.4% | $49,520 |
| 2003 | $1,215 +38.2% | $49,520 |
| 2002 | $879 +51.4% | $49,520 +28% |
| 2001 | $581 | $38,680 |
Find assessor info on the county website
BuyAbility℠ payment
Est. payment
$1,488/mo
Principal & interest
$1268
Property taxes
$220
Climate risks
Neighborhood: Candler-Mcafee
Nearby schools
GreatSchools rating
- 3/10Snapfinger Elementary SchoolGrades: PK-5Distance: 0.5 mi
- 3/10Columbia Middle SchoolGrades: 6-8Distance: 2 mi
- 2/10Columbia High SchoolGrades: 9-12Distance: 0.4 mi
Schools provided by the listing agent
- Elementary: Snapfinger
- Middle: Columbia - Dekalb
- High: Columbia
Source: FMLS GA. This data may not be complete. We recommend contacting the local school district to confirm school assignments for this home.




