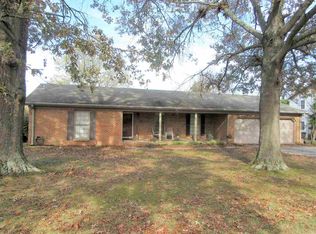Sold for $275,000
$275,000
2204 Saint Andrews St SW, Decatur, AL 35603
3beds
2,172sqft
Single Family Residence
Built in 1985
0.29 Acres Lot
$281,400 Zestimate®
$127/sqft
$1,767 Estimated rent
Home value
$281,400
$265,000 - $298,000
$1,767/mo
Zestimate® history
Loading...
Owner options
Explore your selling options
What's special
Three bedroom, three full baths with large living area, formal dining room/den. The kitchen has plenty of cabinets and pretty tile back splash. New roof, HVAC, siding, soffit, trim and facia as well as other updates. You are minutes to shopping, restaurants and entertainment plus I65 is about ten minutes away for the commute. Home is almost 2300 with garage plus the sunroom and appears larger in person. Waiting for you in the desired Dunbarton Subdivision!
Zillow last checked: 8 hours ago
Listing updated: September 18, 2023 at 02:21pm
Listed by:
Kathy Lawrence 256-278-9149,
Weichert Realtors-The Sp Plce
Bought with:
Susan Thome, 000045826
Legend Realty
Source: ValleyMLS,MLS#: 1832853
Facts & features
Interior
Bedrooms & bathrooms
- Bedrooms: 3
- Bathrooms: 3
- Full bathrooms: 3
Primary bedroom
- Features: Ceiling Fan(s), Crown Molding, Carpet
- Level: Second
- Area: 228
- Dimensions: 19 x 12
Bedroom 2
- Features: Ceiling Fan(s), Crown Molding, Carpet
- Level: Second
- Area: 121
- Dimensions: 11 x 11
Bedroom 3
- Features: Carpet
- Level: Second
- Area: 195
- Dimensions: 15 x 13
Dining room
- Features: Laminate Floor
- Level: First
- Area: 165
- Dimensions: 15 x 11
Kitchen
- Features: Eat-in Kitchen, Laminate Floor, Pantry, Sol Sur Cntrtop
- Level: First
- Area: 225
- Dimensions: 15 x 15
Living room
- Features: Ceiling Fan(s), Crown Molding, Laminate Floor
- Level: First
- Area: 312
- Dimensions: 26 x 12
Heating
- Central 1, Electric
Cooling
- Central 1
Appliances
- Included: Dishwasher, Disposal, Range
Features
- Has basement: No
- Has fireplace: Yes
- Fireplace features: Gas Log
Interior area
- Total interior livable area: 2,172 sqft
Property
Features
- Levels: Two
- Stories: 2
Lot
- Size: 0.29 Acres
- Dimensions: 89 x 142
Details
- Parcel number: 1301021000015.000
Construction
Type & style
- Home type: SingleFamily
- Property subtype: Single Family Residence
Materials
- Foundation: Slab
Condition
- New construction: No
- Year built: 1985
Utilities & green energy
- Sewer: Public Sewer
- Water: Public
Community & neighborhood
Location
- Region: Decatur
- Subdivision: Dunbarton
Other
Other facts
- Listing agreement: Agency
Price history
| Date | Event | Price |
|---|---|---|
| 9/18/2023 | Sold | $275,000-1.8%$127/sqft |
Source: | ||
| 8/19/2023 | Pending sale | $280,000$129/sqft |
Source: | ||
| 6/30/2023 | Price change | $280,000-3.4%$129/sqft |
Source: | ||
| 6/6/2023 | Price change | $290,000-3.3%$134/sqft |
Source: | ||
| 5/5/2023 | Price change | $300,000-3.2%$138/sqft |
Source: | ||
Public tax history
| Year | Property taxes | Tax assessment |
|---|---|---|
| 2024 | $1,555 +112.8% | $34,320 +99.8% |
| 2023 | $731 +1.5% | $17,180 +1.4% |
| 2022 | $720 +7.9% | $16,940 +7.4% |
Find assessor info on the county website
Neighborhood: 35603
Nearby schools
GreatSchools rating
- 4/10Chestnut Grove Elementary SchoolGrades: PK-5Distance: 1 mi
- 6/10Cedar Ridge Middle SchoolGrades: 6-8Distance: 0.3 mi
- 7/10Austin High SchoolGrades: 10-12Distance: 1.4 mi
Schools provided by the listing agent
- Elementary: Chestnut Grove Elementary
- Middle: Austin Middle
- High: Austin
Source: ValleyMLS. This data may not be complete. We recommend contacting the local school district to confirm school assignments for this home.
Get pre-qualified for a loan
At Zillow Home Loans, we can pre-qualify you in as little as 5 minutes with no impact to your credit score.An equal housing lender. NMLS #10287.
Sell for more on Zillow
Get a Zillow Showcase℠ listing at no additional cost and you could sell for .
$281,400
2% more+$5,628
With Zillow Showcase(estimated)$287,028
