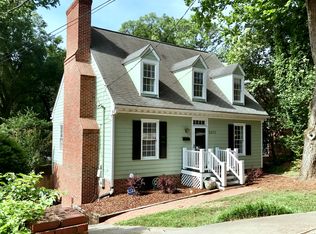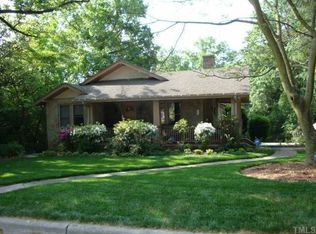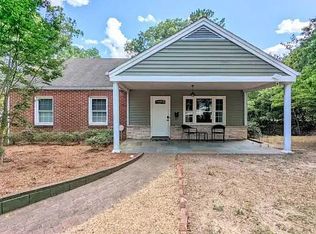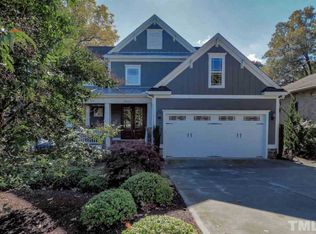Sold for $1,270,000
$1,270,000
2206 Anderson Dr, Raleigh, NC 27608
4beds
4,088sqft
Single Family Residence, Residential
Built in 1939
0.41 Acres Lot
$1,469,000 Zestimate®
$311/sqft
$5,622 Estimated rent
Home value
$1,469,000
$1.35M - $1.62M
$5,622/mo
Zestimate® history
Loading...
Owner options
Explore your selling options
What's special
This gorgeous, fully remodeled, ITB home has everything you want just in time for Spring! Professionally designed main floor provides open concept living, dining and kitchen are perfect for entertaining, relaxing, and enjoying life! Beautiful hardwood floors, solid mahogany wood doors. First floor primary suite with large walk-in closet and spa like primary bath. With multiple laundry connections available and a fully finished basement featuring second kitchen & living areas, two bedrooms/flex office/exercise space, makes it perfect for multi-generational living or possible AirBnB. Second floor features two bedrooms and flex space. Basement opens to a fabulous patio, pergola, and fire pit nestled among the mature hardwoods of this fantastic Anderson Heights neighborhood. Over-sized ITB fenced in backyard makes the home move-in ready for dog lovers! Minutes to all the shopping, dining and night life of North Hills, 5-points and Glenwood South!
Zillow last checked: 8 hours ago
Listing updated: October 28, 2025 at 12:05am
Listed by:
Linda Craft 919-235-0007,
Linda Craft Team, REALTORS,
Dwayne Reece 919-623-3731,
Linda Craft Team, REALTORS
Bought with:
Tina Caul, 267133
EXP Realty LLC
Nakia Monique Totten, 341842
EXP Realty LLC
Source: Doorify MLS,MLS#: 10003638
Facts & features
Interior
Bedrooms & bathrooms
- Bedrooms: 4
- Bathrooms: 4
- Full bathrooms: 3
- 1/2 bathrooms: 1
Heating
- Forced Air, Heat Pump, Natural Gas
Cooling
- Central Air, Dual, Gas
Appliances
- Included: Built-In Gas Oven, Built-In Range, Dishwasher, Gas Range
- Laundry: Laundry Room, Sink
Features
- Breakfast Bar, Built-in Features, Ceiling Fan(s), Double Vanity, Granite Counters, Kitchen Island, Open Floorplan, Pantry, Master Downstairs, Separate Shower, Smooth Ceilings, Soaking Tub, Walk-In Closet(s), Walk-In Shower, Water Closet
- Flooring: Hardwood, Tile
- Basement: Daylight, Exterior Entry, Finished, Full, Heated, Interior Entry, Walk-Out Access
- Number of fireplaces: 1
- Fireplace features: Fire Pit, Gas, Gas Log, Living Room
Interior area
- Total structure area: 4,088
- Total interior livable area: 4,088 sqft
- Finished area above ground: 2,569
- Finished area below ground: 1,519
Property
Parking
- Total spaces: 6
- Parking features: Circular Driveway, Concrete, Shared Driveway
- Uncovered spaces: 6
Features
- Levels: Three Or More
- Stories: 1
- Patio & porch: Patio
- Exterior features: Fire Pit
- Fencing: Back Yard, Fenced, Full, Wrought Iron
- Has view: Yes
Lot
- Size: 0.41 Acres
- Features: Back Yard, Landscaped
Details
- Additional structures: Pergola
- Parcel number: 1705306963
- Zoning: R-6
- Special conditions: Standard
Construction
Type & style
- Home type: SingleFamily
- Architectural style: Traditional
- Property subtype: Single Family Residence, Residential
Materials
- Brick Veneer
- Roof: Shingle
Condition
- New construction: No
- Year built: 1939
Utilities & green energy
- Sewer: Public Sewer
- Water: Public
- Utilities for property: Electricity Connected, Natural Gas Connected, Sewer Connected, Water Connected
Community & neighborhood
Location
- Region: Raleigh
- Subdivision: Anderson Heights
Price history
| Date | Event | Price |
|---|---|---|
| 3/25/2024 | Sold | $1,270,000-0.4%$311/sqft |
Source: | ||
| 2/25/2024 | Contingent | $1,275,000$312/sqft |
Source: | ||
| 2/6/2024 | Price change | $1,275,000-1.8%$312/sqft |
Source: | ||
| 1/22/2024 | Listed for sale | $1,299,000$318/sqft |
Source: | ||
| 1/13/2024 | Pending sale | $1,299,000$318/sqft |
Source: | ||
Public tax history
| Year | Property taxes | Tax assessment |
|---|---|---|
| 2025 | $10,717 +1.2% | $1,247,211 +2.5% |
| 2024 | $10,586 +42.6% | $1,216,554 +79.2% |
| 2023 | $7,422 +7.6% | $679,036 |
Find assessor info on the county website
Neighborhood: Five Points
Nearby schools
GreatSchools rating
- 5/10Joyner ElementaryGrades: PK-5Distance: 1 mi
- 6/10Oberlin Middle SchoolGrades: 6-8Distance: 0.4 mi
- 7/10Needham Broughton HighGrades: 9-12Distance: 1.6 mi
Schools provided by the listing agent
- Elementary: Wake - Joyner
- Middle: Wake - Oberlin
- High: Wake - Broughton
Source: Doorify MLS. This data may not be complete. We recommend contacting the local school district to confirm school assignments for this home.
Get a cash offer in 3 minutes
Find out how much your home could sell for in as little as 3 minutes with a no-obligation cash offer.
Estimated market value$1,469,000
Get a cash offer in 3 minutes
Find out how much your home could sell for in as little as 3 minutes with a no-obligation cash offer.
Estimated market value
$1,469,000



