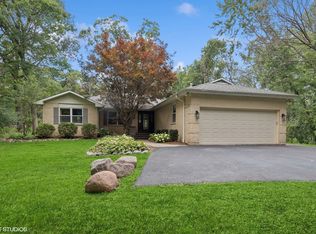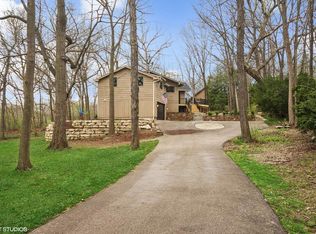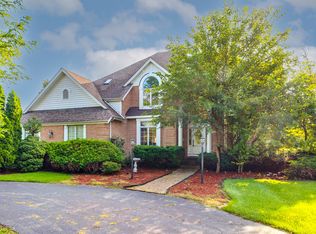Sold for $875,000
$875,000
22073 W Cuba Rd, Kildeer, IL 60047
4beds
4,095sqft
Single Family Residence
Built in 1985
-- sqft lot
$1,021,100 Zestimate®
$214/sqft
$5,837 Estimated rent
Home value
$1,021,100
$929,000 - $1.12M
$5,837/mo
Zestimate® history
Loading...
Owner options
Explore your selling options
What's special
Nestled atop nearly an acre of wooded and meticulously landscaped property, this all-brick Georgian exudes timeless elegance. Inside, a grand two-story foyer welcomes you with abundant light, parquet floors, a stunning Cooper stairway, and gorgeous millwork, setting the tone for the home's grandeur. The main level features primarily hardwood flooring, a spacious dining room, perfect for entertaining guests. The family room, (carpeted) with coffered ceiling and state-of-the-art fireplace, is a cozy center, and is adjacent to the sunroom/ office, and living room. The gourmet kitchen, equipped with a top-of-the-line oven, invites culinary enthusiasts to create delicious meals while enjoying serene picturesque setting. Convenience meets luxury with a fourth bedroom on the main level, offering flexibility for guests or a home office. Upstairs, the primary bedroom suite awaits, complete with a fireplace, a remodeled bath, a spacious walk-in closet, and tranquil views of the surrounding trees. Two additional bedrooms, each with access to a generous walk-in closet, complete the upper level, providing ample space for the whole family. Outside, the wrap-around deck offers a peaceful retreat for enjoying the beauty of the surrounding nature.This large lot also has open play space, bring your soccer ball! With meticulously maintained landscaping and unique architectural details, this Kildeer home and lot offer a rare opportunity for comfortable living at its finest.
Zillow last checked: 8 hours ago
Bought with:
, lindseykaplan@atproperties.com
Agent History
Source: @Properties sold,MLS#: 12056197
Facts & features
Interior
Bedrooms & bathrooms
- Bedrooms: 4
- Bathrooms: 4
- Full bathrooms: 3
- 1/2 bathrooms: 1
Heating
- Forced Air, Natural Gas
Cooling
- Central Air
Appliances
- Included: Dishwasher, Dryer, Microwave, Refrigerator, Washer
Features
- Vaulted Ceiling(s)
- Has basement: Yes
- Has fireplace: Yes
Interior area
- Total structure area: 4,095
- Total interior livable area: 4,095 sqft
Property
Details
- Parcel number: 1428201006
Construction
Type & style
- Home type: SingleFamily
- Architectural style: Tudor
- Property subtype: Single Family Residence
Materials
- Brick
Condition
- Year built: 1985
Community & neighborhood
Location
- Region: Kildeer
Price history
| Date | Event | Price |
|---|---|---|
| 6/28/2024 | Sold | $875,000-2.8%$214/sqft |
Source: | ||
| 6/4/2024 | Contingent | $900,000$220/sqft |
Source: | ||
| 5/22/2024 | Listed for sale | $900,000+111.8%$220/sqft |
Source: | ||
| 5/28/1996 | Sold | $425,000+27.5%$104/sqft |
Source: Public Record Report a problem | ||
| 4/26/1994 | Sold | $333,333$81/sqft |
Source: Public Record Report a problem | ||
Public tax history
| Year | Property taxes | Tax assessment |
|---|---|---|
| 2023 | $16,844 +0.1% | $243,397 +2.8% |
| 2022 | $16,820 +1% | $236,860 +2.7% |
| 2021 | $16,650 +2% | $230,709 +2.6% |
Find assessor info on the county website
Neighborhood: 60047
Nearby schools
GreatSchools rating
- 9/10May Whitney Elementary SchoolGrades: PK-5Distance: 2 mi
- 9/10Lake Zurich Middle - S CampusGrades: 6-8Distance: 1.1 mi
- 10/10Lake Zurich High SchoolGrades: 9-12Distance: 2.2 mi
Get a cash offer in 3 minutes
Find out how much your home could sell for in as little as 3 minutes with a no-obligation cash offer.
Estimated market value$1,021,100
Get a cash offer in 3 minutes
Find out how much your home could sell for in as little as 3 minutes with a no-obligation cash offer.
Estimated market value
$1,021,100


