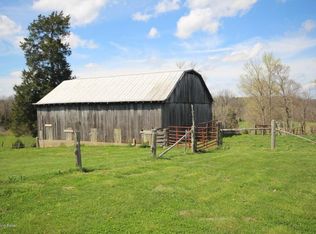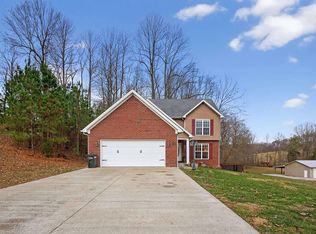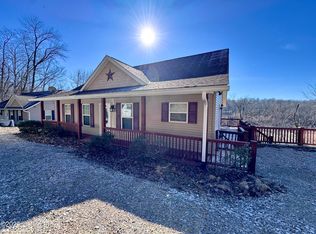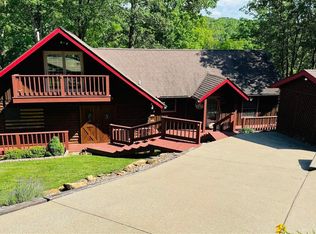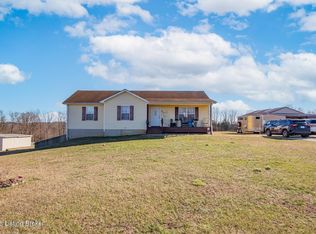Let the fun begin! Welcome to your very own slice of heaven! This remarkable 36-acre rural lakefront retreat offers privacy, beauty, and endless ways to enjoy the outdoors. Follow the blacktop drive to a custom-built log home perfectly positioned on unrestricted land, ready for anything you can dream up. Hunting, ATV adventures, biking, hiking, or simply wandering the peaceful woods. The property includes multiple shops, outbuildings, and additional living spaces, giving you room for family, guests, hobbies, and all the toys. Whether you’re looking for a full-time residence, a weekend getaway, or a short-term rental opportunity, this place checks every box. Inside, the home is currently arranged as a 3-bedroom, 3-bath layout with the flexibility to create additional sleeping areas. Expansive covered decks and enclosed porches wrap around the home, offering year-round spots to relax, entertain, and soak in the views. Floor-to-ceiling windows in the great room bring the outdoors right to your sofa, creating a warm, inviting atmosphere. This is truly a property you have to experience in person to understand everything it offers.
For sale
$587,000
2212 Duff Rd, Leitchfield, KY 42754
3beds
2,368sqft
Est.:
Single Family Residence
Built in 2004
36 Acres Lot
$532,300 Zestimate®
$248/sqft
$-- HOA
What's special
Custom-built log homeExpansive covered decksMultiple shopsAdditional living spacesWarm inviting atmosphere
- 65 days |
- 710 |
- 36 |
Zillow last checked: 8 hours ago
Listing updated: November 19, 2025 at 06:35pm
Listed by:
Josh Watson 270-980-1422,
REAL DEAL REALTY LLC,
Dottie Watson 270-668-3731,
REAL DEAL REALTY LLC
Source: HKMLS,MLS#: HK25004881
Tour with a local agent
Facts & features
Interior
Bedrooms & bathrooms
- Bedrooms: 3
- Bathrooms: 3
- Full bathrooms: 3
- Main level bathrooms: 2
- Main level bedrooms: 1
Rooms
- Room types: Kitchen
Primary bedroom
- Level: Main
Bedroom 2
- Level: Basement
Bedroom 3
- Level: Basement
Primary bathroom
- Level: Main
Bathroom
- Features: None
Kitchen
- Features: None
Basement
- Area: 1264
Heating
- Furnace, Electric
Cooling
- Central Air
Appliances
- Included: Electric Water Heater
- Laundry: Laundry Room
Features
- Cathedral Ceiling(s), Central Vacuum, Kitchen/Dining Combo, Living/Dining Combo
- Flooring: None
- Basement: Finished-Full
- Has fireplace: No
- Fireplace features: None
Interior area
- Total structure area: 2,368
- Total interior livable area: 2,368 sqft
Property
Parking
- Total spaces: 2
- Parking features: Detached
- Garage spaces: 2
Accessibility
- Accessibility features: None
Features
- Patio & porch: Covered Front Porch, Covered Deck, Deck
- Exterior features: Balcony
- Fencing: None
Lot
- Size: 36 Acres
- Features: Rural Property, Trees, Wooded, Dead End, Farm, Out of City Limits, Recreational Area
Details
- Additional structures: Workshop, Shed(s)
- Parcel number: 0540000015
Construction
Type & style
- Home type: SingleFamily
- Architectural style: Log Cabin
- Property subtype: Single Family Residence
Materials
- Log
- Foundation: Concrete Perimeter
- Roof: Shingle
Condition
- New Construction
- New construction: No
- Year built: 2004
Utilities & green energy
- Sewer: Septic Tank
- Water: County
Community & HOA
Community
- Subdivision: N/A
Location
- Region: Leitchfield
Financial & listing details
- Price per square foot: $248/sqft
- Tax assessed value: $116,000
- Annual tax amount: $1,111
- Price range: $587K - $587K
- Date on market: 11/20/2025
Estimated market value
$532,300
$506,000 - $559,000
$1,420/mo
Price history
Price history
| Date | Event | Price |
|---|---|---|
| 11/20/2025 | Listed for sale | $587,000-2%$248/sqft |
Source: | ||
| 11/8/2025 | Listing removed | $599,000$253/sqft |
Source: | ||
| 5/8/2025 | Listed for sale | $599,000+11880%$253/sqft |
Source: | ||
| 5/1/2003 | Sold | $5,000$2/sqft |
Source: Agent Provided Report a problem | ||
Public tax history
Public tax history
| Year | Property taxes | Tax assessment |
|---|---|---|
| 2022 | $1,111 -0.8% | $116,000 |
| 2021 | $1,120 -0.3% | $116,000 |
| 2020 | $1,123 +0.2% | $116,000 |
Find assessor info on the county website
BuyAbility℠ payment
Est. payment
$2,755/mo
Principal & interest
$2276
Property taxes
$274
Home insurance
$205
Climate risks
Neighborhood: 42754
Nearby schools
GreatSchools rating
- 5/10Caneyville Elementary SchoolGrades: PK-5Distance: 9.2 mi
- 8/10Grayson County Middle SchoolGrades: 6-8Distance: 7.6 mi
- 5/10Grayson County High SchoolGrades: 9-12Distance: 6.4 mi
