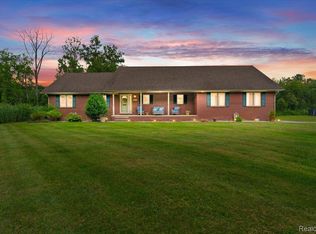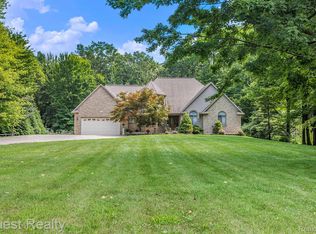Sold for $420,000
$420,000
22123 Inkster Rd, Brownstown, MI 48174
3beds
1,815sqft
Single Family Residence
Built in 1997
4.31 Acres Lot
$422,800 Zestimate®
$231/sqft
$2,473 Estimated rent
Home value
$422,800
$389,000 - $461,000
$2,473/mo
Zestimate® history
Loading...
Owner options
Explore your selling options
What's special
*** Welcome to this Beautiful Wooded Property that gives you the feel of living in Upper Michigan but you in the Heart of Downriver! The property sits on 4.31 acres on a Private road! The property is also a Bow Hunters dream and families that have lots of toys to story or even a Mechanics Dream! The Garage is 1040 square feet and is close to two stories. There is now access to gas at the road to use natural. The roof, A/C and furnace are newer. The home has a doubled sided fireplace with more of a contemporary feel. The home is just waiting for the perfect family to move right in! This property has close access to 275, 75 and not far off 94!***
Zillow last checked: 8 hours ago
Listing updated: October 02, 2025 at 11:40am
Listed by:
Jacqueline Barton 734-341-3586,
Oak and Stone Real Estate
Bought with:
Steffanie Jozsa, 6501337144
Real Estate One-Southgate
Source: Realcomp II,MLS#: 20251020959
Facts & features
Interior
Bedrooms & bathrooms
- Bedrooms: 3
- Bathrooms: 2
- Full bathrooms: 2
Primary bedroom
- Level: Entry
- Area: 182
- Dimensions: 14 X 13
Bedroom
- Level: Entry
- Area: 143
- Dimensions: 11 X 13
Bedroom
- Level: Entry
- Area: 117
- Dimensions: 13 X 9
Primary bathroom
- Level: Entry
- Area: 117
- Dimensions: 13 X 9
Other
- Level: Entry
- Area: 45
- Dimensions: 9 X 5
Dining room
- Level: Entry
- Area: 117
- Dimensions: 13 X 9
Family room
- Level: Entry
- Area: 224
- Dimensions: 16 X 14
Kitchen
- Level: Entry
- Area: 208
- Dimensions: 16 X 13
Laundry
- Level: Entry
- Area: 60
- Dimensions: 10 X 6
Living room
- Level: Entry
- Area: 289
- Dimensions: 17 X 17
Other
- Level: Entry
- Area: 50
- Dimensions: 10 X 5
Heating
- Forced Air, Propane
Features
- Has basement: No
- Has fireplace: No
- Fireplace features: Other Fuels
Interior area
- Total interior livable area: 1,815 sqft
- Finished area above ground: 1,815
Property
Parking
- Total spaces: 4
- Parking features: Four Car Garage, Circular Driveway, Detached, Driveway, Electricityin Garage, Garage Door Opener
- Garage spaces: 4
Features
- Levels: One
- Stories: 1
- Entry location: GroundLevel
- Patio & porch: Covered, Patio, Porch
- Pool features: None
Lot
- Size: 4.31 Acres
- Dimensions: 348.67 x 568.95 x 375.30 x 500
Details
- Parcel number: 70053990002704
- Special conditions: Short Sale No,Standard
Construction
Type & style
- Home type: SingleFamily
- Architectural style: Ranch
- Property subtype: Single Family Residence
Materials
- Brick
- Foundation: Crawl Space
- Roof: Asphalt
Condition
- New construction: No
- Year built: 1997
- Major remodel year: 2025
Utilities & green energy
- Electric: Circuit Breakers
- Sewer: Septic Tank
- Water: Public
- Utilities for property: Cable Available, Underground Utilities
Community & neighborhood
Location
- Region: Brownstown
Other
Other facts
- Listing agreement: Exclusive Agency
- Listing terms: Cash,Conventional,FHA,Va Loan
Price history
| Date | Event | Price |
|---|---|---|
| 10/1/2025 | Sold | $420,000-3.4%$231/sqft |
Source: | ||
| 9/10/2025 | Pending sale | $435,000$240/sqft |
Source: | ||
| 7/26/2025 | Listed for sale | $435,000$240/sqft |
Source: | ||
Public tax history
| Year | Property taxes | Tax assessment |
|---|---|---|
| 2025 | -- | $192,800 +8.6% |
| 2024 | -- | $177,500 +7.6% |
| 2023 | -- | $165,000 +11.3% |
Find assessor info on the county website
Neighborhood: 48174
Nearby schools
GreatSchools rating
- 5/10Wegienka Elementary SchoolGrades: K-5Distance: 1.1 mi
- 5/10Brownstown Middle SchoolGrades: 6-7Distance: 1 mi
- 8/10Woodhaven High SchoolGrades: 10-12Distance: 2.1 mi
Get a cash offer in 3 minutes
Find out how much your home could sell for in as little as 3 minutes with a no-obligation cash offer.
Estimated market value$422,800
Get a cash offer in 3 minutes
Find out how much your home could sell for in as little as 3 minutes with a no-obligation cash offer.
Estimated market value
$422,800

