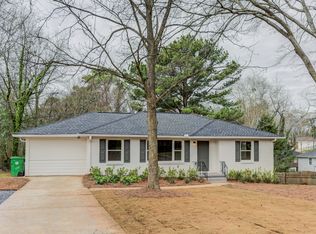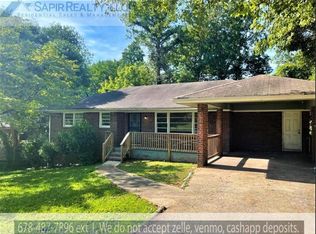*Improved Price * This newly renovated, 4bd/3ba Ranch addition has space, space, and more space for all your family and friends. Large open concept in front w/room for Dining, Living, Breakfast, and Family areas. Not one of those cramped, where do I put my stuff places. Beautiful new kitchen, large rooms and baths, separate laundry area and a partial unfinished basement. This one must be seen to believe, and Soon before someone else grabs it. See you there.
This property is off market, which means it's not currently listed for sale or rent on Zillow. This may be different from what's available on other websites or public sources.

