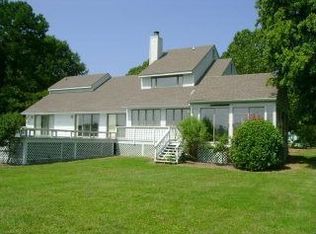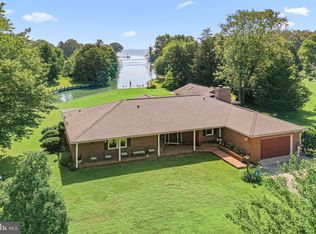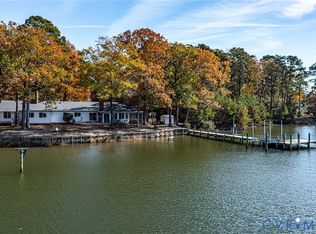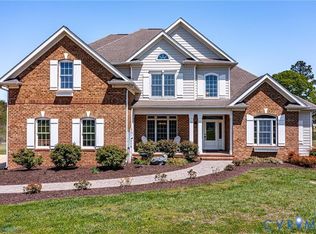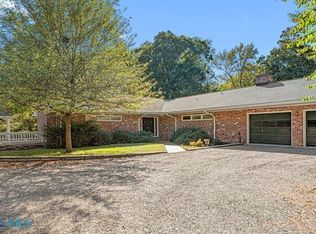Welcome to one of the most extraordinary waterfront homes in Virginia’s Northern Neck—a true sanctuary set on 2.26 private acres with 450 feet of pristine shoreline along Dividing Creek. Offering spectacular panoramic views, deep water access, and unmatched privacy, this property is a dream retreat for those who love nature, luxury, and the water. Inside, the main level boasts a light-filled open floor plan with soaring high ceilings and oversized windows that showcase stunning water views from nearly every angle. The kitchen offers expansive storage, including a massive walk-in pantry, granite countertops, and seamless flow into the main living and dining areas—perfect for both quiet evenings and lively gatherings. Two master bedroom suites—one on the main level and another upstairs—both provide rare flexibility and luxurious accommodations for both owners and guests. The main-level suite features private water views and direct access to the outdoor living spaces, creating a true single-level living option. Upstairs, you'll find three additional spacious bedrooms and a large bonus room ideal for guests, creative pursuits, or working remotely. One bedroom even offers rare sightlines to three different bodies of water—a breathtaking and unforgettable feature. Throughout the home, natural light pours in through well-placed windows, while recessed lighting adds a soft, modern touch. The lower level and outbuildings greatly expand your possibilities. A large, air-conditioned studio and extensive workshop offer space for woodworking, art, or even a future home business. These structures also hold strong potential for conversion into a charming guest cottage or income-producing rental. A detached storage building with a loft further enhances your options. Outdoors, a 1,008 sq. ft. waterside deck and an upper balcony provide the perfect spots to enjoy the breeze, watch boats drift by, and take in the serene beauty of the creek. The deck was recently refinished and the exterior of the home and shed was freshly painted by a top contractor. New gutters were added. The deep, clean water (6–12 feet) is perfect for boating, kayaking, fishing, and swimming to the nearby sandy beach. The dock was recently rebuilt and includes one boat lift and two jet ski lifts. Nature lovers will delight in frequent sightings of dolphins, pelicans, herons, egrets, swans, ospreys, and bald eagles. With ample room for a pool, hot tub, or custom backyard retreat, the potential here is only limited by your imagination. Additional highlights include a two-car garage, triple-zoned HVAC, a 50-year roof with 33 years of life remaining, and stunning rose gardens. $22,000 worth of rip-rap was added. Recent upgrades include new granite countertops, tiled bathrooms with cement board, recessed lighting, shed siding and doors, exterior lighting, garage door openers, and charming new trellis and latticework was recently installed. The average winter electric bills are around just $167, comfort here comes with efficiency. Just minutes from the charming town of Kilmarnock, you’ll enjoy boutique shopping, fine dining, art galleries, and the family-friendly Compass Entertainment Complex. You're also close to the renowned Tides Inn Resort and within easy reach of Richmond (90 minutes) and Washington, D.C. (under three hours). Whether you’re looking for a private waterfront retreat, an investment opportunity, or a one-of-a-kind primary residence, this home delivers exceptional beauty, comfort, and potential—truly one of the best locations on the East Coast. You will love that the home is only 50' from the water, most homes are 100'! During hurricane Isabel water never got into the house. The crawl space is 4 feet high. (Notes: at this property, you are allowed to have a guest house and if you would like to add a pool you can.) Each wing of the house has it's own AC and heating. The shed (along with the house) was built on a 50' easement.
Pending
$1,169,000
2215 Ditchley Rd, Kilmarnock, VA 22482
4beds
3,296sqft
Est.:
Single Family Residence
Built in 1988
2.26 Acres Lot
$-- Zestimate®
$355/sqft
$-- HOA
What's special
Boat liftUpper balconyWaterfront homeExtensive workshopClean waterSpectacular panoramic viewsLight-filled open floor plan
- 250 days |
- 141 |
- 1 |
Zillow last checked: 9 hours ago
Listing updated: January 01, 2026 at 12:36am
Listed by:
Saad Jamil 703-508-1860,
Samson Properties,
Listing Team: Jamil Brothers Realty Group, Co-Listing Team: Jamil Brothers Realty Group,Co-Listing Agent: April Dawn Caldwell 804-450-2775,
Samson Properties
Source: Bright MLS,MLS#: VANV2001578
Facts & features
Interior
Bedrooms & bathrooms
- Bedrooms: 4
- Bathrooms: 4
- Full bathrooms: 3
- 1/2 bathrooms: 1
- Main level bathrooms: 2
- Main level bedrooms: 1
Heating
- Heat Pump, Central, Electric
Cooling
- Ceiling Fan(s), Central Air, Heat Pump, Zoned, Programmable Thermostat, Electric
Appliances
- Included: Dryer, Oven/Range - Electric, Range Hood, Refrigerator, Cooktop, Washer, Tankless Water Heater, Water Heater
- Laundry: Dryer In Unit, Main Level, Washer In Unit
Features
- Built-in Features, Ceiling Fan(s), Dining Area, Entry Level Bedroom, Open Floorplan, Pantry, Recessed Lighting, Walk-In Closet(s), Dry Wall, 9'+ Ceilings
- Flooring: Hardwood, Carpet, Laminate, Wood
- Doors: Sliding Glass
- Windows: Screens, Sliding, Window Treatments
- Has basement: No
- Number of fireplaces: 1
- Fireplace features: Gas/Propane
Interior area
- Total structure area: 3,296
- Total interior livable area: 3,296 sqft
- Finished area above ground: 3,296
Property
Parking
- Total spaces: 2
- Parking features: Oversized, Garage Faces Side, Attached
- Attached garage spaces: 2
Accessibility
- Accessibility features: Accessible Hallway(s), >84" Garage Door, Low Pile Carpeting, Roll-in Shower
Features
- Levels: Two
- Stories: 2
- Patio & porch: Deck, Porch, Enclosed, Roof Deck
- Exterior features: Private Beach, Lighting, Balcony
- Pool features: None
- Has spa: Yes
- Spa features: Bath
- Has view: Yes
- View description: Water, River, Scenic Vista, Panoramic, Creek/Stream
- Has water view: Yes
- Water view: Water,River,Creek/Stream
- Waterfront features: Private Dock Site, Sandy Beach, Creek/Stream, Boat - Powered, Canoe/Kayak, Fishing Allowed, Private Access, Sail, Swimming Allowed, Waterski/Wakeboard
- Body of water: Dividing Creek
- Frontage length: Water Frontage Ft: 540
Lot
- Size: 2.26 Acres
- Features: Secluded, Rural, Rip-Rapped, Rear Yard, Private, Premium, Open Lot, Not In Development, Level, Landscaped, Front Yard, Fishing Available
Details
- Additional structures: Above Grade, Outbuilding
- Parcel number: 52 10 002
- Zoning: R 2
- Zoning description: Waterfront Residential
- Special conditions: Standard
Construction
Type & style
- Home type: SingleFamily
- Architectural style: Contemporary
- Property subtype: Single Family Residence
Materials
- Wood Siding
- Foundation: Crawl Space
- Roof: Composition,Shingle
Condition
- Excellent
- New construction: No
- Year built: 1988
Utilities & green energy
- Electric: 200+ Amp Service
- Sewer: Gravity Sept Fld
- Water: Community
- Utilities for property: Electricity Available, Propane, Water Available, Fiber Optic
Community & HOA
Community
- Security: Smoke Detector(s)
- Subdivision: None Available
HOA
- Has HOA: No
Location
- Region: Kilmarnock
Financial & listing details
- Price per square foot: $355/sqft
- Tax assessed value: $630,700
- Annual tax amount: $2,250
- Date on market: 5/12/2025
- Listing agreement: Exclusive Right To Sell
- Listing terms: Cash,FHA,Conventional,VA Loan,Negotiable,Seller Financing
- Ownership: Fee Simple
Estimated market value
Not available
Estimated sales range
Not available
Not available
Price history
Price history
| Date | Event | Price |
|---|---|---|
| 11/18/2025 | Pending sale | $1,169,000$355/sqft |
Source: Northern Neck AOR #118734 Report a problem | ||
| 9/12/2025 | Price change | $1,169,000-0.5%$355/sqft |
Source: | ||
| 7/18/2025 | Price change | $1,175,000-6%$356/sqft |
Source: | ||
| 5/12/2025 | Listed for sale | $1,250,000+8.7%$379/sqft |
Source: | ||
| 9/2/2024 | Listing removed | $1,150,000$349/sqft |
Source: Northern Neck AOR #115846 Report a problem | ||
Public tax history
Public tax history
| Year | Property taxes | Tax assessment |
|---|---|---|
| 2025 | $4,667 +12.1% | $630,700 |
| 2024 | $4,163 +8.2% | $630,700 |
| 2023 | $3,847 | $630,700 |
Find assessor info on the county website
BuyAbility℠ payment
Est. payment
$6,673/mo
Principal & interest
$5796
Property taxes
$468
Home insurance
$409
Climate risks
Neighborhood: 22482
Nearby schools
GreatSchools rating
- 5/10Northumberland Elementary SchoolGrades: PK-5Distance: 13.6 mi
- 4/10Northumberland Middle SchoolGrades: 6-8Distance: 14 mi
- 6/10Northumberland High SchoolGrades: 9-12Distance: 13.9 mi
Schools provided by the listing agent
- District: Northumberland County Public Schools
Source: Bright MLS. This data may not be complete. We recommend contacting the local school district to confirm school assignments for this home.
- Loading
