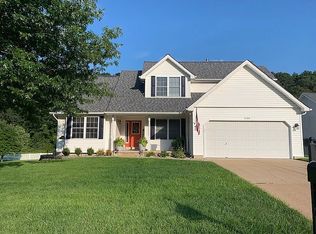Closed
Listing Provided by:
Andrea Conroy 314-323-2449,
Savio Realty, LLC
Bought with: Berkshire Hathaway HomeServices Select Properties
Price Unknown
2216 Fairway, High Ridge, MO 63049
4beds
2,656sqft
Single Family Residence
Built in 1999
0.36 Acres Lot
$557,600 Zestimate®
$--/sqft
$2,710 Estimated rent
Home value
$557,600
$496,000 - $630,000
$2,710/mo
Zestimate® history
Loading...
Owner options
Explore your selling options
What's special
Serenity at its finest ... imagine living in a tree lined manicured Private Country Club community where your home is nestled in the back on a golf course Fairway! This 4 Bedroom, 3 full Bathroom Atrium jem welcomes you with gleaming hardwood floors, open floorplan, custom kitchen w/ stainless steel appliances, Quartz countertops, kitchen island + separate dining area, a Hearth area connected to kitchen & sliding glass doors that open to a wrap around deck overlooking the backyard oasis w/ pool, fountain, & covered entertaining area. There is main floor laundry and Primary ensuite w/ vaulted ceilings, walk-in closet, his/her sinks, separate shower & deep soaking tub. Two more bedrooms plus another full bath on main level. The entire back wall is huge arched windows overlooking the crystal blue pool & beautiful golf course. Don't forget about the downstairs w/ a fourth bedroom, + additional full bathroom, Spacious family room & Full bar (with sink) & wine fridge for entertaining. There is also a storage room w/ double doors that lead outside for easy pool toy/supplies storage. The 3 car oversized garage gives you plenty of space & additional driveway parking for your pool parties! Come take a peek for yourself ... showings start Saturday 7/12 at Noon and there will be an Open House on Sunday 7/13 12pm-2pm.
Zillow last checked: 8 hours ago
Listing updated: August 02, 2025 at 04:15am
Listing Provided by:
Andrea Conroy 314-323-2449,
Savio Realty, LLC
Bought with:
Rodney Wallner, 2009035711
Berkshire Hathaway HomeServices Select Properties
Source: MARIS,MLS#: 25046564 Originating MLS: St. Louis Association of REALTORS
Originating MLS: St. Louis Association of REALTORS
Facts & features
Interior
Bedrooms & bathrooms
- Bedrooms: 4
- Bathrooms: 3
- Full bathrooms: 3
- Main level bathrooms: 2
- Main level bedrooms: 3
Heating
- Heat Pump
Cooling
- Central Air
Features
- Basement: Full,Sleeping Area,Storage Space,Sump Pump,Walk-Out Access
- Number of fireplaces: 1
- Fireplace features: Gas Log, Kitchen
Interior area
- Total structure area: 2,656
- Total interior livable area: 2,656 sqft
- Finished area above ground: 1,652
- Finished area below ground: 1,004
Property
Parking
- Total spaces: 3
- Parking features: Garage - Attached
- Attached garage spaces: 3
Features
- Levels: One
- Has private pool: Yes
- Pool features: Fenced, In Ground, Private, Waterfall
Lot
- Size: 0.36 Acres
- Dimensions: 146 x 126
- Features: Landscaped, Level, Near Golf Course, On Golf Course
Details
- Parcel number: 031.012.04001012.07
- Special conditions: Standard
Construction
Type & style
- Home type: SingleFamily
- Architectural style: Atrium
- Property subtype: Single Family Residence
Materials
- Brick, Vinyl Siding
Condition
- Year built: 1999
Community & neighborhood
Location
- Region: High Ridge
- Subdivision: Fairways Sugar Creek 02
HOA & financial
HOA
- Has HOA: Yes
- HOA fee: $500 annually
- Amenities included: Common Ground
- Services included: Maintenance Grounds, Maintenance Parking/Roads, Common Area Maintenance, Snow Removal
- Association name: Fairways at Sugar Creek
Other
Other facts
- Listing terms: Cash,Conventional
Price history
| Date | Event | Price |
|---|---|---|
| 8/1/2025 | Sold | -- |
Source: | ||
| 7/14/2025 | Pending sale | $499,000$188/sqft |
Source: | ||
| 7/9/2025 | Listed for sale | $499,000+92%$188/sqft |
Source: | ||
| 9/16/2011 | Sold | -- |
Source: Agent Provided Report a problem | ||
| 6/5/2011 | Listed for sale | $259,900$98/sqft |
Source: Coldwell Banker Gundaker - #11028078 Report a problem | ||
Public tax history
| Year | Property taxes | Tax assessment |
|---|---|---|
| 2025 | $3,761 +7.8% | $52,800 +9.3% |
| 2024 | $3,488 +0.5% | $48,300 |
| 2023 | $3,469 +8.7% | $48,300 +8.8% |
Find assessor info on the county website
Neighborhood: 63049
Nearby schools
GreatSchools rating
- 7/10Brennan Woods Elementary SchoolGrades: K-5Distance: 0.9 mi
- 5/10Wood Ridge Middle SchoolGrades: 6-8Distance: 0.5 mi
- 6/10Northwest High SchoolGrades: 9-12Distance: 9.4 mi
Schools provided by the listing agent
- Elementary: Brennan Woods Elem.
- Middle: Wood Ridge Middle School
- High: Northwest High
Source: MARIS. This data may not be complete. We recommend contacting the local school district to confirm school assignments for this home.
Get a cash offer in 3 minutes
Find out how much your home could sell for in as little as 3 minutes with a no-obligation cash offer.
Estimated market value$557,600
Get a cash offer in 3 minutes
Find out how much your home could sell for in as little as 3 minutes with a no-obligation cash offer.
Estimated market value
$557,600
