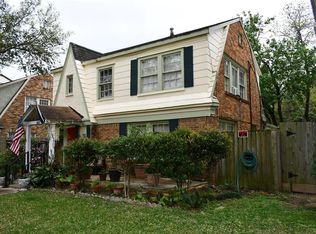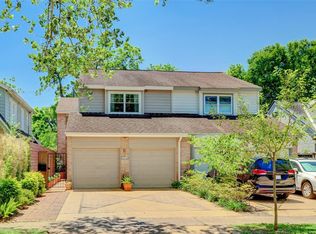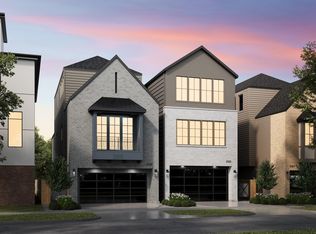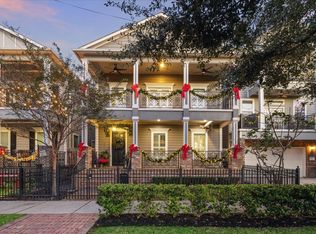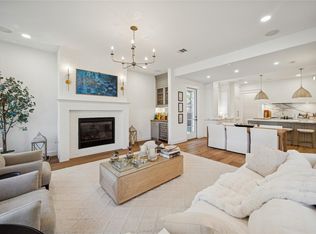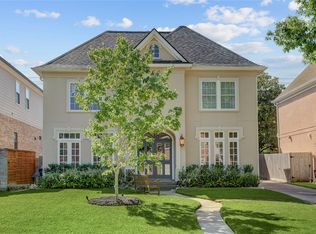Contemporary elegance is the theme of this Upper Kirby showplace, minutes away from exceptional dining and shopping. Four bedrooms, four-and-a-half bathrooms, an office, game room, and study area are spread across 4200 square feet. The kitchen is any chef's dream, with a Wolf gas range and Sub-Zero refrigerator, central island with room for stools, and a butler’s pantry that leads into the formal dining room. The living room has a fireplace and wine nook. The primary bedroom showcases a tray ceiling, living room, and astonishing primary bath—a free-standing soaking tub, double-sided pass-through shower with rain shower heads, double sinks over floating cabinetry, and beautiful marble flooring. The secondary bedrooms have ensuite bathrooms and large walk-in closets, and the upstairs game room includes a separate area with a built-in desk for homework or budgeting. The mature landscape is lush and inviting, and the home features a 2 car garage.
For sale
Price cut: $50K (2/9)
$1,449,000
2217 W Main St, Houston, TX 77098
4beds
4,208sqft
Est.:
Single Family Residence
Built in 2015
5,248.98 Square Feet Lot
$1,420,300 Zestimate®
$344/sqft
$-- HOA
What's special
Built-in deskFormal dining roomMarble flooringTray ceilingFree-standing soaking tubUpstairs game roomLarge walk-in closets
- 131 days |
- 852 |
- 52 |
Zillow last checked: 8 hours ago
Listing updated: 9 hours ago
Listed by:
Mike Spear TREC #0384173 713-204-7653,
Compass RE Texas, LLC - Houston
Source: HAR,MLS#: 52527418
Tour with a local agent
Facts & features
Interior
Bedrooms & bathrooms
- Bedrooms: 4
- Bathrooms: 5
- Full bathrooms: 4
- 1/2 bathrooms: 1
Rooms
- Room types: Family Room, Utility Room, Wine Room
Primary bathroom
- Features: Primary Bath: Double Sinks, Primary Bath: Separate Shower, Primary Bath: Soaking Tub, Secondary Bath(s): Tub/Shower Combo
Kitchen
- Features: Breakfast Bar, Kitchen Island, Kitchen open to Family Room, Pantry, Pots/Pans Drawers, Soft Closing Drawers, Under Cabinet Lighting, Walk-in Pantry
Heating
- Electric
Cooling
- Ceiling Fan(s), Electric
Appliances
- Included: ENERGY STAR Qualified Appliances, Disposal, Refrigerator, Wine Refrigerator, Freestanding Oven, Gas Oven, Microwave, Gas Range, Dishwasher
- Laundry: Electric Dryer Hookup, Gas Dryer Hookup, Washer Hookup
Features
- Balcony, Dry Bar, Formal Entry/Foyer, High Ceilings, All Bedrooms Up, Walk-In Closet(s)
- Flooring: Tile, Wood
- Windows: Insulated/Low-E windows
- Number of fireplaces: 1
- Fireplace features: Gas Log
Interior area
- Total structure area: 4,208
- Total interior livable area: 4,208 sqft
Property
Parking
- Total spaces: 2
- Parking features: Attached
- Attached garage spaces: 2
Features
- Stories: 2
- Patio & porch: Patio/Deck
- Exterior features: Balcony
- Fencing: Back Yard,Full
Lot
- Size: 5,248.98 Square Feet
- Features: Back Yard, Subdivided, 0 Up To 1/4 Acre
Details
- Parcel number: 0641130000074
Construction
Type & style
- Home type: SingleFamily
- Architectural style: Contemporary
- Property subtype: Single Family Residence
Materials
- Stucco
- Foundation: Slab
- Roof: Composition
Condition
- New construction: No
- Year built: 2015
Details
- Builder name: Habitat Construction
Utilities & green energy
- Sewer: Public Sewer
- Water: Public
Green energy
- Energy efficient items: Attic Vents, Thermostat, HVAC, HVAC>13 SEER
Community & HOA
Community
- Subdivision: Alabama Place
Location
- Region: Houston
Financial & listing details
- Price per square foot: $344/sqft
- Tax assessed value: $1,601,187
- Annual tax amount: $33,503
- Date on market: 10/15/2025
- Listing terms: Cash,Conventional,FHA,VA Loan
- Exclusions: Antique Door To Wine Room
- Road surface type: Concrete
Estimated market value
$1,420,300
$1.35M - $1.49M
$7,786/mo
Price history
Price history
| Date | Event | Price |
|---|---|---|
| 2/9/2026 | Price change | $1,449,000-3.3%$344/sqft |
Source: | ||
| 1/20/2026 | Pending sale | $1,499,000$356/sqft |
Source: | ||
| 1/17/2026 | Price change | $1,499,000-0.1%$356/sqft |
Source: | ||
| 1/14/2026 | Price change | $1,501,000-2.5%$357/sqft |
Source: | ||
| 1/2/2026 | Price change | $1,539,000-1.9%$366/sqft |
Source: | ||
| 11/5/2025 | Price change | $1,569,000-1.1%$373/sqft |
Source: | ||
| 10/15/2025 | Price change | $1,587,000-1.4%$377/sqft |
Source: | ||
| 6/17/2025 | Price change | $1,610,000-4.7%$383/sqft |
Source: | ||
| 3/6/2025 | Listed for sale | $1,690,000+16.6%$402/sqft |
Source: | ||
| 2/15/2022 | Listing removed | -- |
Source: | ||
| 1/4/2022 | Pending sale | $1,450,000$345/sqft |
Source: | ||
| 12/28/2021 | Listed for sale | $1,450,000+3.6%$345/sqft |
Source: | ||
| 3/20/2021 | Listing removed | -- |
Source: | ||
| 3/13/2021 | Listed for sale | $1,399,990+16.8%$333/sqft |
Source: | ||
| 3/27/2017 | Listing removed | $1,199,000$285/sqft |
Source: Tentori Properties, LLC #13278077 Report a problem | ||
| 3/3/2017 | Price change | $1,199,000-5.6%$285/sqft |
Source: Tentori Properties, LLC #13278077 Report a problem | ||
| 11/30/2016 | Price change | $1,269,900-5.2%$302/sqft |
Source: Tentori Properties, LLC #13278077 Report a problem | ||
| 11/9/2016 | Price change | $1,339,900-0.7%$318/sqft |
Source: Tentori Properties, LLC #13278077 Report a problem | ||
| 10/5/2016 | Price change | $1,349,900-3.6%$321/sqft |
Source: Tentori Properties, LLC #5059554 Report a problem | ||
| 8/26/2016 | Price change | $1,399,900-6.7%$333/sqft |
Source: Citiquest Properties #5059554 Report a problem | ||
| 4/25/2016 | Listed for sale | $1,499,900+185.7%$356/sqft |
Source: Citiquest Properties #5059554 Report a problem | ||
| 10/9/2014 | Listing removed | $524,999$125/sqft |
Source: Adler Construction Realty Roger Adler #3889992 Report a problem | ||
| 9/21/2014 | Listed for sale | $524,999$125/sqft |
Source: Adler Construction Realty Roger Adler #3889992 Report a problem | ||
| 9/11/2014 | Pending sale | $524,999$125/sqft |
Source: Adler Construction Realty Roger Adler #3889992 Report a problem | ||
| 8/27/2014 | Listed for sale | $524,999$125/sqft |
Source: Adler Construction Realty Roger Adler #3889992 Report a problem | ||
Public tax history
Public tax history
| Year | Property taxes | Tax assessment |
|---|---|---|
| 2025 | -- | $1,601,187 -0.7% |
| 2024 | $29,961 -2.6% | $1,612,843 +5.7% |
| 2023 | $30,746 -17.5% | $1,526,012 -9.8% |
| 2022 | $37,253 | $1,691,886 +28.5% |
| 2021 | -- | $1,317,000 |
| 2020 | $31,600 -15.3% | $1,317,000 -14.5% |
| 2019 | $37,292 +73.9% | $1,540,000 +81.4% |
| 2018 | $21,444 | $848,815 |
| 2017 | $21,444 -17.4% | $848,815 -17.4% |
| 2016 | $25,974 +186.8% | $1,027,222 +159.7% |
| 2015 | $9,057 | $395,479 +12.3% |
| 2014 | $9,057 | $352,316 +18.4% |
| 2013 | -- | $297,483 +6.8% |
| 2012 | -- | $278,519 +0.6% |
| 2011 | -- | $276,817 |
| 2010 | -- | $276,817 |
| 2009 | -- | $276,817 +2.2% |
| 2008 | -- | $270,805 +15.9% |
| 2007 | -- | $233,619 +28.4% |
| 2006 | -- | $181,984 +10% |
| 2005 | -- | $165,440 +10% |
| 2004 | -- | $150,400 +9.9% |
| 2003 | -- | $136,800 +10% |
| 2002 | -- | $124,400 +10% |
| 2001 | -- | $113,100 +9.9% |
| 2000 | -- | $102,900 |
Find assessor info on the county website
BuyAbility℠ payment
Est. payment
$9,054/mo
Principal & interest
$6941
Property taxes
$2113
Climate risks
Neighborhood: Greenway - Upper Kirby Area
Nearby schools
GreatSchools rating
- 7/10Poe Elementary SchoolGrades: PK-5Distance: 0.7 mi
- 9/10Lanier Middle SchoolGrades: 6-8Distance: 0.6 mi
- 7/10Lamar High SchoolGrades: 9-12Distance: 0.8 mi
Schools provided by the listing agent
- Elementary: Poe Elementary School
- Middle: Lanier Middle School
- High: Lamar High School (Houston)
Source: HAR. This data may not be complete. We recommend contacting the local school district to confirm school assignments for this home.
