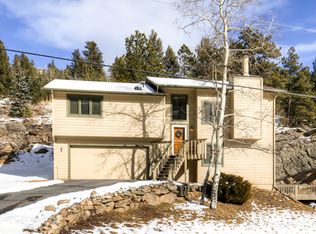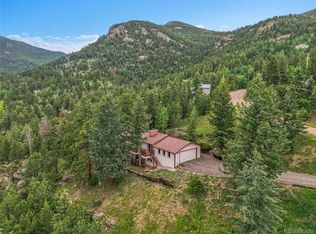***Home is being taken off market for a year. Please do not call agent owners to get us to market the home with your real estate company.** Located just minutes to all the amenities of Evergreen, yet nestled perfectly in a gorgeous private mountain valley, this thoughtfully designed home has what you're looking for. Not only does it have the hard to find, large fenced yard, but the main level has floor to ceiling windows that showcase the incredible views as well as vaulted ceilings in the great room and master suite. The views from the large open granite and maple kitchen allow you to enjoy the scenery while cooking on the gas stove or eating in the dining area. Relax in the great room while enjoying a floor to ceiling native rock fireplace with a generous hearth or entertain with the wet bar which includes a wine fridge. You can also move downstairs and entertain in the lower level's remodeled family room where you will find another full wet bar, this one has a full sized refrigerator, and another fireplace with floor to ceiling moss rock stone. This room is awaiting your couches or the pool table or both. For the entertainer, the great room, living room, wet bars and ample space in the open kitchen and dining areas and the spacious and huge wrap around deck outside are ideal for your guests. At the end of the day, get comfortable in either the jetted master suite bath tub or in the hot tub outside on the deck. When it's time for bed, enjoy the cozy gas stove in the master. Leave the sliding door open in the summer and get lulled to sleep with the sounds of the nearby creek. Additional newly finished space on the lower level could be a home theater, exercise room, office, (non-conforming) bedroom or be used for even more storage. The heated garage is perfect for the workshop you have always wanted with space for storage too. With no HOA, and an amazing price per square foot, this spacious home is a gem. This one is it!
This property is off market, which means it's not currently listed for sale or rent on Zillow. This may be different from what's available on other websites or public sources.


