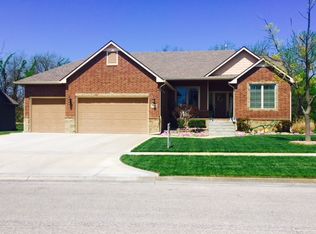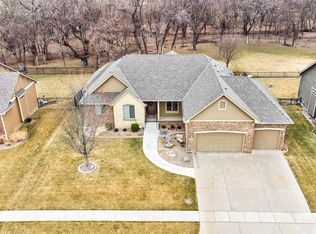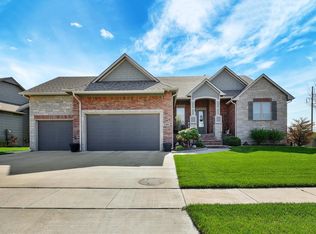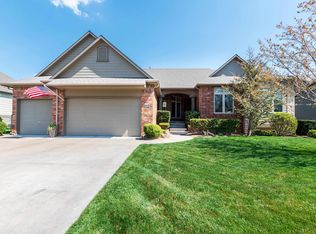Welcome to this beautiful 5 bedroom, 3 bath home located in the Oaks of Derby. With neutral colors to compliment the wood floors and granite throughout, you will love the space of this home both inside and out. So many features to enjoy including two gas fireplaces, a main floor laundry, large open kitchen with a walk in pantry, view out basement, wet bar with refrigerator and wine fridge, private screened in deck overlooking a peaceful green space, and a beautifully landscaped yard with sprinkler system and well. This home has had one owner since it was built in 2015 and has been maintained and cared for with pride. Walking distance to Derby Hills Elementary, as well as shopping, dining, golf, swimming, jogging paths, and more!
This property is off market, which means it's not currently listed for sale or rent on Zillow. This may be different from what's available on other websites or public sources.



