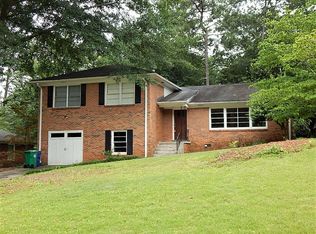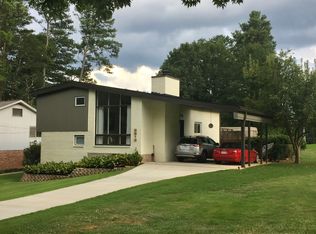Closed
$535,000
2227 Leafmore Dr, Decatur, GA 30033
3beds
1,969sqft
Single Family Residence, Residential
Built in 1955
0.33 Acres Lot
$530,500 Zestimate®
$272/sqft
$2,730 Estimated rent
Home value
$530,500
$488,000 - $578,000
$2,730/mo
Zestimate® history
Loading...
Owner options
Explore your selling options
What's special
Lovely Leafmore Hills traditional brick home is oh so charming. From the time you step into the separate Foyer that opens to a gracious sized Living Room and Dining Room combination you feel the charm of this home as well as the community. Living Room features gleaming hardwood floors, plantation shutters and gas start marble fireplace. Dining Room features the same gleaming floors with charming built-in China cabinet. The Kitchen has solid surface countertops, newer cabinetry, fully equipped Kitchen w/ stainless steel appliances. All this in a eat-in kitchen. There is a carport door in the Kitchen so you'll never have to get wet unloading groceries. The pass through Bedroom has French Doors that lead to spacious sized Deck. If you want to use the pass through as another living area use one of the rooms in the basement as the third bedroom. Primary Bedroom suite features double closet and Primary tiled Bathroom. So there are 3 bedrooms on the main level. There are other finished rooms on the Lower Level. Use one room for extra Bedroom, Office, or use the other room for Exercise or a Hobby room. Laundry is located on Lower Level along with more storage. Exterior entrance on lower level leads to lush green back yard. Storage shed for all your lawn equipment in back. This home is located in such a great community, Leafmore Hills! Walk to swim/tennis club, Oakgrove Market, Kindred and other restaurants, shops. Such a fantastic location being minutes from I-85, downtown Decatur, Toco Hills and so much more. Come find out why many want to live and play in Leafmore Hills!
Zillow last checked: 8 hours ago
Listing updated: August 06, 2025 at 10:56pm
Listing Provided by:
KATHLEEN KANE,
RE/MAX Around Atlanta Realty 404-309-4633,
Thomas Hulme,
RE/MAX Around Atlanta Realty
Bought with:
BILL J GOLDEN, 141154
Keller Williams Realty Intown ATL
Source: FMLS GA,MLS#: 7572693
Facts & features
Interior
Bedrooms & bathrooms
- Bedrooms: 3
- Bathrooms: 2
- Full bathrooms: 2
- Main level bathrooms: 2
- Main level bedrooms: 3
Primary bedroom
- Features: Master on Main
- Level: Master on Main
Bedroom
- Features: Master on Main
Primary bathroom
- Features: Shower Only
Dining room
- Features: Open Concept
Kitchen
- Features: Cabinets Stain, Eat-in Kitchen, Pantry, Solid Surface Counters
Heating
- Forced Air, Natural Gas
Cooling
- Ceiling Fan(s), Central Air
Appliances
- Included: Dishwasher, Disposal, Dryer, Electric Range, Gas Water Heater, Microwave, Refrigerator, Washer
- Laundry: In Basement, Lower Level
Features
- Entrance Foyer, High Speed Internet, His and Hers Closets
- Flooring: Ceramic Tile, Hardwood
- Windows: None
- Basement: Daylight,Exterior Entry,Finished,Interior Entry,Partial,Unfinished
- Attic: Pull Down Stairs
- Number of fireplaces: 1
- Fireplace features: Family Room, Gas Log, Gas Starter, Glass Doors, Living Room, Masonry
- Common walls with other units/homes: No Common Walls
Interior area
- Total structure area: 1,969
- Total interior livable area: 1,969 sqft
- Finished area above ground: 1,351
- Finished area below ground: 618
Property
Parking
- Total spaces: 1
- Parking features: Carport, Covered, Driveway, Kitchen Level
- Carport spaces: 1
- Has uncovered spaces: Yes
Accessibility
- Accessibility features: None
Features
- Levels: One
- Stories: 1
- Patio & porch: Deck, Patio
- Exterior features: Garden, Private Yard, Storage, No Dock
- Pool features: None
- Spa features: None
- Fencing: Chain Link,Fenced
- Has view: Yes
- View description: City, Neighborhood
- Waterfront features: None
- Body of water: None
Lot
- Size: 0.33 Acres
- Dimensions: 80x180x80x180
- Features: Back Yard, Front Yard, Landscaped, Level
Details
- Additional structures: Shed(s)
- Parcel number: 18 113 01 022
- Special conditions: Trust
- Other equipment: None
- Horse amenities: None
Construction
Type & style
- Home type: SingleFamily
- Architectural style: Ranch,Traditional
- Property subtype: Single Family Residence, Residential
Materials
- Brick 4 Sides
- Foundation: Block
- Roof: Composition
Condition
- Resale
- New construction: No
- Year built: 1955
Utilities & green energy
- Electric: 110 Volts
- Sewer: Public Sewer
- Water: Public
- Utilities for property: Cable Available, Electricity Available, Natural Gas Available, Phone Available, Sewer Available, Water Available
Green energy
- Energy efficient items: None
- Energy generation: None
- Water conservation: Low-Flow Fixtures
Community & neighborhood
Security
- Security features: Fire Alarm, Security System Owned, Smoke Detector(s)
Community
- Community features: Clubhouse, Near Public Transport, Near Schools, Near Shopping, Near Trails/Greenway, Pool, Restaurant, Swim Team, Tennis Court(s)
Location
- Region: Decatur
- Subdivision: Leafmore Hills
Other
Other facts
- Road surface type: Paved
Price history
| Date | Event | Price |
|---|---|---|
| 7/31/2025 | Sold | $535,000-3.6%$272/sqft |
Source: | ||
| 7/1/2025 | Pending sale | $555,000$282/sqft |
Source: | ||
| 6/19/2025 | Price change | $555,000-2.5%$282/sqft |
Source: | ||
| 5/3/2025 | Listed for sale | $569,000+31.4%$289/sqft |
Source: | ||
| 9/13/2024 | Listing removed | $2,650$1/sqft |
Source: Zillow Rentals Report a problem | ||
Public tax history
| Year | Property taxes | Tax assessment |
|---|---|---|
| 2025 | -- | $180,000 -3.7% |
| 2024 | $8,648 +6.5% | $186,960 +6.3% |
| 2023 | $8,120 +12.4% | $175,880 +12.6% |
Find assessor info on the county website
Neighborhood: North Decatur
Nearby schools
GreatSchools rating
- 7/10Sagamore Hills Elementary SchoolGrades: PK-5Distance: 1.1 mi
- 5/10Henderson Middle SchoolGrades: 6-8Distance: 4.3 mi
- 7/10Lakeside High SchoolGrades: 9-12Distance: 2.1 mi
Schools provided by the listing agent
- Elementary: Sagamore Hills
- Middle: Henderson - Dekalb
- High: Lakeside - Dekalb
Source: FMLS GA. This data may not be complete. We recommend contacting the local school district to confirm school assignments for this home.
Get a cash offer in 3 minutes
Find out how much your home could sell for in as little as 3 minutes with a no-obligation cash offer.
Estimated market value
$530,500
Get a cash offer in 3 minutes
Find out how much your home could sell for in as little as 3 minutes with a no-obligation cash offer.
Estimated market value
$530,500

