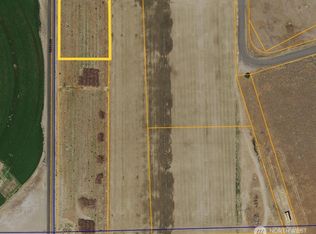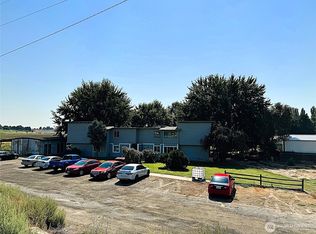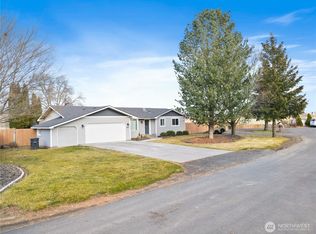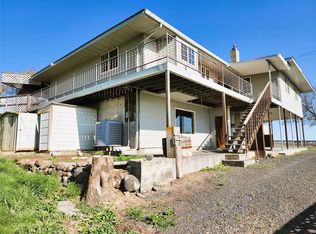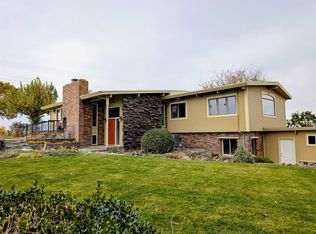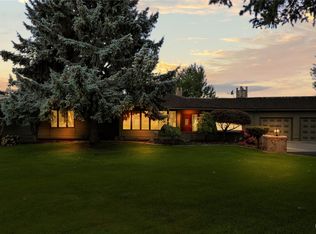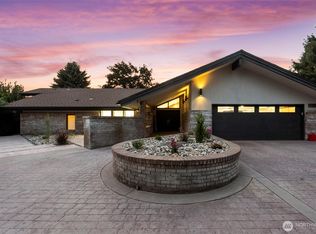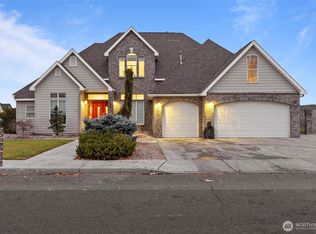Welcome to your dream home! Nestled on 5 beautifully developed acres, this stunning 4,919 sq. ft. retreat offers breathtaking country views. Featuring 4 spacious bedrooms and 5 bathrooms, the home boasts two cozy living rooms and two full-sized, kitchens—perfect for entertaining or multi-generational living. Recently remodeled, every corner reflects meticulous craftsmanship. Enjoy a paved driveway leading to a 3-car garage and a separate shop providing even more covered parking. This fully developed property offers you the elbow room that you need and close proximity to services that you want. This serene sanctuary is where comfort meets luxury. Schedule your private tour today and experience true elegance!
Active
Listed by: Coldwell Banker Tomlinson R&H
$1,149,999
2229 W Bench Road, Othello, WA 99344
4beds
4,919sqft
Est.:
Single Family Residence
Built in 1967
5 Acres Lot
$1,102,500 Zestimate®
$234/sqft
$-- HOA
What's special
Beautifully developed acresSeparate shopBreathtaking country viewsPaved drivewaySpacious bedrooms
- 150 days |
- 531 |
- 17 |
Zillow last checked: 8 hours ago
Listing updated: January 07, 2026 at 11:43am
Listed by:
Tyson Mollotte,
Coldwell Banker Tomlinson R&H
Source: NWMLS,MLS#: 2436782
Tour with a local agent
Facts & features
Interior
Bedrooms & bathrooms
- Bedrooms: 4
- Bathrooms: 5
- Full bathrooms: 5
- Main level bathrooms: 2
- Main level bedrooms: 1
Primary bedroom
- Level: Main
Bedroom
- Level: Lower
Bedroom
- Level: Lower
Bedroom
- Level: Lower
Bathroom full
- Level: Main
Bathroom full
- Level: Main
Bathroom full
- Level: Lower
Bathroom full
- Level: Lower
Bathroom full
- Level: Lower
Den office
- Level: Main
Dining room
- Level: Main
Entry hall
- Level: Main
Family room
- Level: Lower
Kitchen with eating space
- Level: Main
Kitchen with eating space
- Level: Lower
Living room
- Level: Main
Rec room
- Level: Lower
Utility room
- Level: Lower
Heating
- Forced Air, Heat Pump, Electric, Propane
Cooling
- Central Air, Forced Air, Heat Pump
Appliances
- Included: Dishwasher(s), Disposal, Microwave(s), Stove(s)/Range(s), Garbage Disposal
Features
- Bath Off Primary, Ceiling Fan(s), Dining Room
- Flooring: Ceramic Tile, Hardwood, Carpet
- Doors: French Doors
- Windows: Double Pane/Storm Window
- Basement: Daylight,Finished
- Has fireplace: No
- Fireplace features: Gas
Interior area
- Total structure area: 4,919
- Total interior livable area: 4,919 sqft
Property
Parking
- Total spaces: 5
- Parking features: Attached Garage, Detached Garage, Off Street, RV Parking
- Attached garage spaces: 5
Features
- Levels: One
- Stories: 1
- Entry location: Main
- Patio & porch: Second Kitchen, Bath Off Primary, Ceiling Fan(s), Double Pane/Storm Window, Dining Room, French Doors, Hot Tub/Spa, Vaulted Ceiling(s), Walk-In Closet(s), Wet Bar, Wine/Beverage Refrigerator
- Has spa: Yes
- Spa features: Indoor
- Has view: Yes
- View description: Golf Course, Mountain(s), Territorial
Lot
- Size: 5 Acres
- Features: Dead End Street, Open Lot, Paved, Value In Land, Deck, Fenced-Partially, High Speed Internet, Hot Tub/Spa, Irrigation, Patio, Propane, RV Parking, Shop, Sprinkler System
- Topography: Level,Partial Slope,Sloped
Details
- Parcel number: 2100490760600
- Special conditions: Standard
Construction
Type & style
- Home type: SingleFamily
- Property subtype: Single Family Residence
Materials
- Brick, Cement Planked, Wood Siding, Wood Products, Cement Plank
- Foundation: Poured Concrete
- Roof: Composition
Condition
- Year built: 1967
Utilities & green energy
- Sewer: Septic Tank
- Water: Shared Well
Community & HOA
Community
- Features: CCRs
- Subdivision: Othello
Location
- Region: Othello
Financial & listing details
- Price per square foot: $234/sqft
- Tax assessed value: $547,500
- Annual tax amount: $5,962
- Date on market: 10/2/2025
- Cumulative days on market: 145 days
- Listing terms: Cash Out,Conventional
- Inclusions: Dishwasher(s), Garbage Disposal, Microwave(s), Stove(s)/Range(s)
Estimated market value
$1,102,500
$1.05M - $1.16M
$4,554/mo
Price history
Price history
| Date | Event | Price |
|---|---|---|
| 9/27/2025 | Listed for sale | $1,149,999+76.9%$234/sqft |
Source: | ||
| 12/29/2023 | Sold | $650,000+62.5%$132/sqft |
Source: Public Record Report a problem | ||
| 11/18/2021 | Sold | $400,000$81/sqft |
Source: Public Record Report a problem | ||
Public tax history
Public tax history
| Year | Property taxes | Tax assessment |
|---|---|---|
| 2024 | $5,454 -4.2% | $547,500 |
| 2023 | $5,692 +9.2% | $547,500 +25.2% |
| 2022 | $5,212 +0.4% | $437,400 +5.6% |
| 2021 | $5,193 +0.6% | $414,400 +1.9% |
| 2020 | $5,163 +4.4% | $406,800 |
| 2018 | $4,943 +7.3% | $406,800 |
| 2017 | $4,605 -8.3% | $406,800 +7% |
| 2016 | $5,020 | $380,200 +2% |
| 2015 | $5,020 | $372,800 -0.1% |
| 2014 | $5,020 | $373,300 -2.5% |
| 2012 | $5,020 | $382,700 +0.2% |
| 2011 | -- | $381,800 +7.8% |
| 2010 | -- | $354,200 +2.4% |
| 2009 | -- | $346,000 +6.3% |
| 2008 | -- | $325,400 +11.6% |
| 2006 | -- | $291,600 |
Find assessor info on the county website
BuyAbility℠ payment
Est. payment
$6,377/mo
Principal & interest
$5572
Property taxes
$805
Climate risks
Neighborhood: 99344
Nearby schools
GreatSchools rating
- 4/10Lutacaga Elementary SchoolGrades: K-6Distance: 2.4 mi
- 2/10Mcfarland JuniorGrades: 6-8Distance: 2.6 mi
- 3/10Othello High SchoolGrades: 9-12Distance: 2.6 mi
